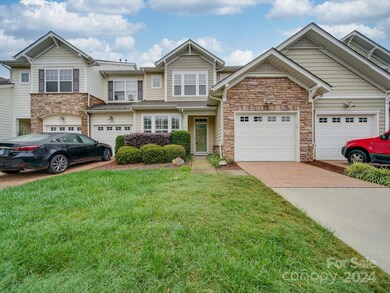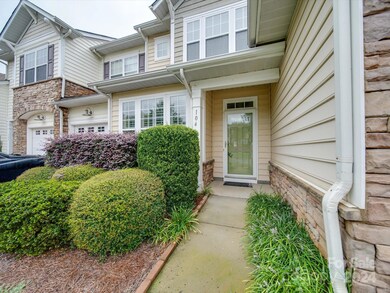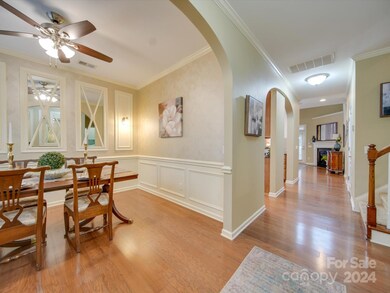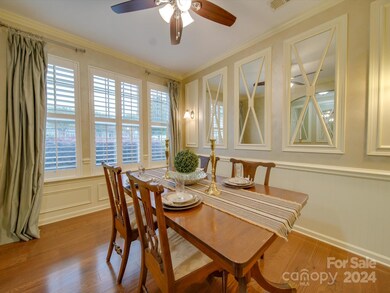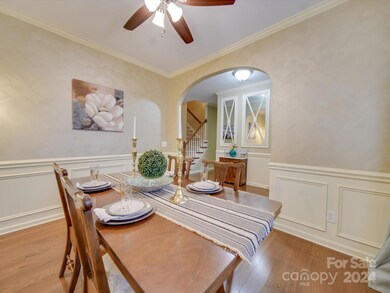
104 Briar Rd Belmont, NC 28012
Highlights
- In Ground Pool
- Clubhouse
- 1 Car Attached Garage
- South Point High School Rated A-
- Wood Flooring
- Patio
About This Home
As of November 2024Builder Model! Two Primary suites! Maintenance Free Living & NO Water Bill courtesy of the HOA what more could you desire! The kitchen features granite counters and stainless steel appliances that opens to the two story living room. Loft area has a built in wine fridge. Enjoy your evenings on your relaxing upgraded back patio area with built in firepit that is a rarity in the community. The townhome is located just minutes away from both downtown Belmont and Mt Holly, as well as just 15 minutes to Charlotte Douglas international!
Last Agent to Sell the Property
Allen Tate Gastonia Brokerage Email: cathy.c.young@allentate.com License #139483 Listed on: 09/27/2024

Co-Listed By
Allen Tate Gastonia Brokerage Email: cathy.c.young@allentate.com License #320628
Townhouse Details
Home Type
- Townhome
Est. Annual Taxes
- $3,747
Year Built
- Built in 2007
HOA Fees
- $251 Monthly HOA Fees
Parking
- 1 Car Attached Garage
- Front Facing Garage
Home Design
- Slab Foundation
- Stone Siding
- Vinyl Siding
Interior Spaces
- 2-Story Property
- Ceiling Fan
- Insulated Windows
- Living Room with Fireplace
- Pull Down Stairs to Attic
Kitchen
- Electric Range
- <<microwave>>
- Plumbed For Ice Maker
- Dishwasher
- Disposal
Flooring
- Wood
- Tile
- Vinyl
Bedrooms and Bathrooms
Laundry
- Laundry Room
- Electric Dryer Hookup
Outdoor Features
- In Ground Pool
- Patio
Schools
- Catawba Heights Elementary School
- Belmont Middle School
- South Point High School
Utilities
- Forced Air Heating and Cooling System
- Heating System Uses Natural Gas
- Gas Water Heater
- Cable TV Available
Listing and Financial Details
- Assessor Parcel Number 213273
Community Details
Overview
- Waters Edge HOA
- Waters Edge Subdivision
- Mandatory home owners association
Amenities
- Clubhouse
Ownership History
Purchase Details
Home Financials for this Owner
Home Financials are based on the most recent Mortgage that was taken out on this home.Purchase Details
Purchase Details
Purchase Details
Home Financials for this Owner
Home Financials are based on the most recent Mortgage that was taken out on this home.Similar Homes in Belmont, NC
Home Values in the Area
Average Home Value in this Area
Purchase History
| Date | Type | Sale Price | Title Company |
|---|---|---|---|
| Warranty Deed | $420,000 | None Listed On Document | |
| Warranty Deed | $420,000 | None Listed On Document | |
| Interfamily Deed Transfer | -- | None Available | |
| Warranty Deed | $275,000 | None Available | |
| Warranty Deed | $212,000 | None Available |
Mortgage History
| Date | Status | Loan Amount | Loan Type |
|---|---|---|---|
| Previous Owner | $155,000 | New Conventional |
Property History
| Date | Event | Price | Change | Sq Ft Price |
|---|---|---|---|---|
| 11/08/2024 11/08/24 | Sold | $420,000 | -1.2% | $204 / Sq Ft |
| 10/08/2024 10/08/24 | Pending | -- | -- | -- |
| 09/27/2024 09/27/24 | For Sale | $425,000 | -- | $206 / Sq Ft |
Tax History Compared to Growth
Tax History
| Year | Tax Paid | Tax Assessment Tax Assessment Total Assessment is a certain percentage of the fair market value that is determined by local assessors to be the total taxable value of land and additions on the property. | Land | Improvement |
|---|---|---|---|---|
| 2024 | $3,747 | $373,220 | $38,000 | $335,220 |
| 2023 | $3,788 | $373,220 | $38,000 | $335,220 |
| 2022 | $2,957 | $228,340 | $32,500 | $195,840 |
| 2021 | $3,003 | $228,340 | $32,500 | $195,840 |
| 2019 | $3,026 | $228,340 | $32,500 | $195,840 |
| 2018 | $2,841 | $202,941 | $20,800 | $182,141 |
| 2017 | $2,841 | $202,941 | $20,800 | $182,141 |
| 2016 | $1,766 | $202,941 | $0 | $0 |
| 2014 | $1,730 | $198,867 | $32,000 | $166,867 |
Agents Affiliated with this Home
-
Cathy Young

Seller's Agent in 2024
Cathy Young
Allen Tate Realtors
(704) 860-5400
270 Total Sales
-
Austin Biles
A
Seller Co-Listing Agent in 2024
Austin Biles
Allen Tate Realtors
(704) 914-7795
63 Total Sales
-
John R. Bolin

Buyer's Agent in 2024
John R. Bolin
Allen Tate Realtors
(704) 214-3088
400 Total Sales
Map
Source: Canopy MLS (Canopy Realtor® Association)
MLS Number: 4185909
APN: 213273
- 424 River Park Rd
- 205 Park View Dr
- 448 River Park Rd
- 529 River Park Rd
- 764 River Park Rd
- 769 River Park Rd
- 541 River Park Rd
- 713 Henderson Valley Way
- 120 Prairie View Ct
- 1111 Johns Walk Way
- 113 Missouri Ln
- 132 Lighthouse Rd
- 305 E Henry St
- 107 Oakland Rd
- 245 Rock Ridge Ln
- 140 Rock Ridge Ln
- 141 Rock Ridge Ln
- 203 Blanche Ave
- 204 Blanche Ave
- 102 Fire Department Dr

