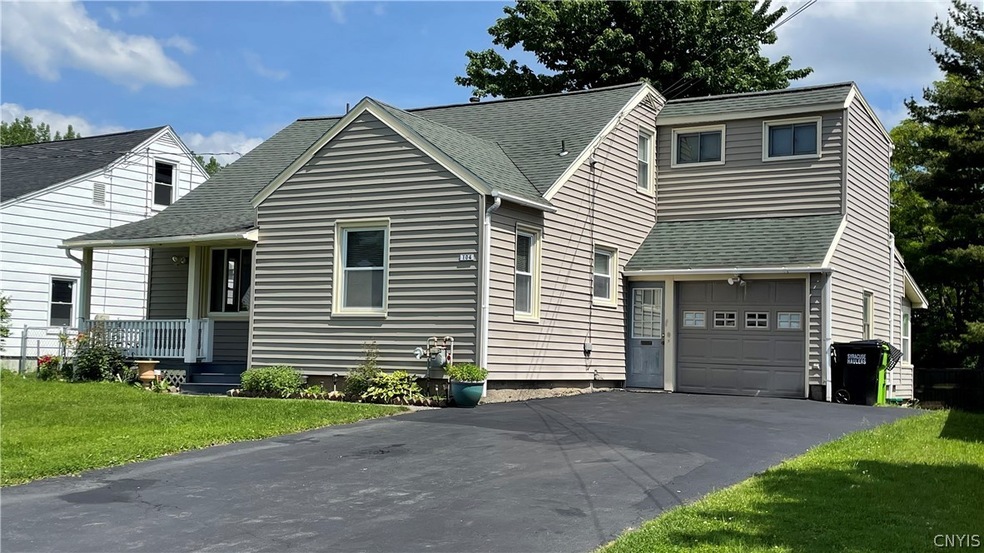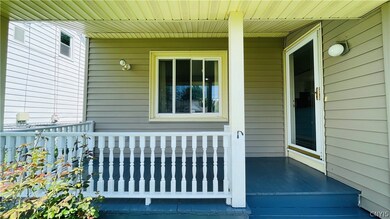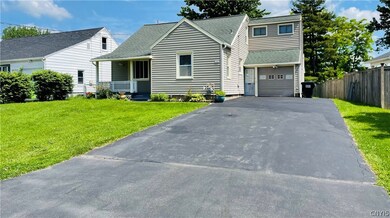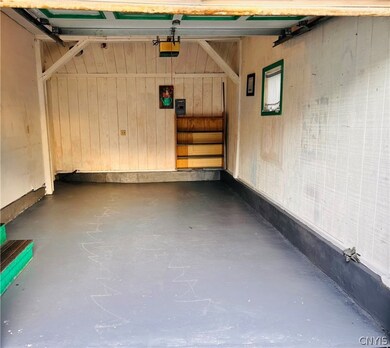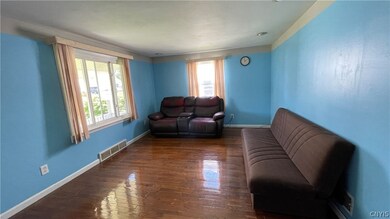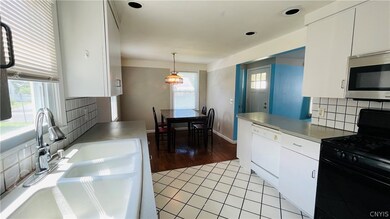This charming 4 bedroom Cape Cod may be the house you have been looking for. It is nestled in a desirable location with a peaceful and picturesque setting. The first floor has a living room, a cozy kitchen that features gorgeous appliances and ample cabinetry, perfect for culinary enthusiasts. A full bathroom with two bedrooms are in the first floor with additional two bedrooms upstairs. There is a gleaming hardwood with the carpeting in the lower level. As you take the stairs to the second floor, you will be amazed to find it like a separate unit with a full bathroom, living room and potential for a second kitchen. The finished basement offers additional living space, possible 5th bedroom, and ideal for a home office, playroom, or entertainment area. Located close to Destiny USA, I-81, hospital and downtown, this home is a perfect blend of functionality and warmth. The property also has a heated Florida Room, newly built shed and a huge yard, ideal for outdoor entertaining, gardening, or simply enjoying the fresh air and sunshine. Updates include freshly painted kitchen cabinets, porch, interior painting, updated garage and driveway coating.

