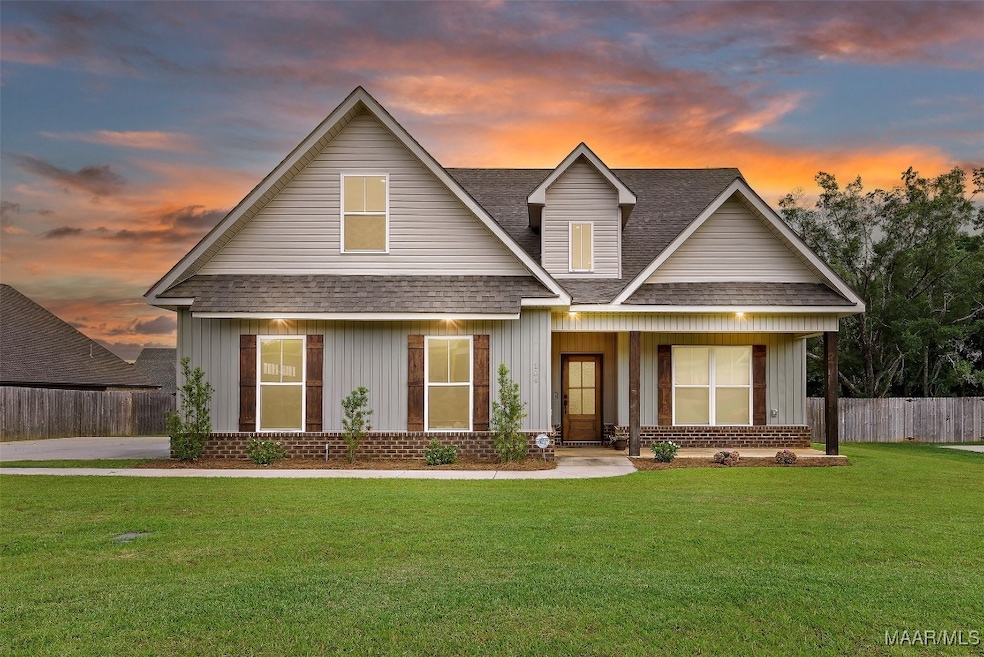104 Conneway Ct Enterprise, AL 36330
Estimated payment $2,310/month
Highlights
- Vaulted Ceiling
- Mud Room
- Walk-In Pantry
- New Brockton Elementary School Rated 9+
- Covered Patio or Porch
- 2 Car Attached Garage
About This Home
MOTIVATED SELLER!! Experience the perfect blend of comfort and elegance in this captivating 4-bedroom, 3-bathroom property, offering a generous living space of over 2,500 square feet in the Landing Phase II of Enterprise, Alabama. Step inside and be greeted by an inviting open-concept layout that showcases vaulted ceilings, LVP flooring, and a beautifully designed kitchen adorned with chic tile backsplashes and quartz countertops. Equipped with stainless steel appliances, including a gas cooktop, this culinary haven features soft-close cabinets and a convenient garbage disposal, along with plenty of storage options and a walk-in pantry. The laundry room offers a drop-off station/mud room. The backyard fence has a double gate to open up for RV and Boat parking.
This home is built for efficiency and practicality. It features energy-efficient spray foam insulation and ample accessible attic space, complemented by a sprinkler system. For added security, a hardwired ADT security system ensures your peace of mind.
Venture upstairs to discover a versatile bonus room, perfect for a home office or a cozy guest retreat. The second floor also houses a generous storage closet, along with two additional bedrooms that come complete with spacious double closets, and a full bathroom equipped with a linen closet for added convenience.
Don’t let the opportunity slip away to make this property your new home!
Home Details
Home Type
- Single Family
Est. Annual Taxes
- $1,843
Year Built
- Built in 2022
Lot Details
- 0.36 Acre Lot
- Lot Dimensions are 100x167
- Privacy Fence
- Fenced
HOA Fees
- $25 Monthly HOA Fees
Parking
- 2 Car Attached Garage
- Garage Door Opener
- Driveway
Home Design
- Brick Exterior Construction
- Slab Foundation
- Vinyl Siding
Interior Spaces
- 2,513 Sq Ft Home
- 2-Story Property
- Vaulted Ceiling
- Mud Room
- Home Security System
Kitchen
- Walk-In Pantry
- Gas Oven
- Gas Range
- Microwave
- Plumbed For Ice Maker
- Dishwasher
- Disposal
Flooring
- Carpet
- Tile
Bedrooms and Bathrooms
- 4 Bedrooms
- Walk-In Closet
- 3 Full Bathrooms
- Garden Bath
- Separate Shower
Laundry
- Laundry Room
- Washer and Dryer Hookup
Outdoor Features
- Covered Patio or Porch
Schools
- Enterprise High School
Utilities
- Central Heating and Cooling System
- Electric Water Heater
- Septic Tank
Community Details
- The Landing Phase 2 Subdivision
Listing and Financial Details
- Assessor Parcel Number 191507250000004032
Map
Home Values in the Area
Average Home Value in this Area
Tax History
| Year | Tax Paid | Tax Assessment Tax Assessment Total Assessment is a certain percentage of the fair market value that is determined by local assessors to be the total taxable value of land and additions on the property. | Land | Improvement |
|---|---|---|---|---|
| 2024 | $1,843 | $42,760 | $4,500 | $38,260 |
| 2023 | $274 | $71,210 | $9,000 | $62,210 |
| 2022 | $274 | $6,300 | $0 | $0 |
| 2021 | $0 | $0 | $0 | $0 |
Property History
| Date | Event | Price | Change | Sq Ft Price |
|---|---|---|---|---|
| 09/02/2025 09/02/25 | Price Changed | $400,000 | -1.2% | $159 / Sq Ft |
| 07/31/2025 07/31/25 | Price Changed | $405,000 | -2.2% | $161 / Sq Ft |
| 07/18/2025 07/18/25 | Price Changed | $414,000 | -0.2% | $165 / Sq Ft |
| 06/07/2025 06/07/25 | For Sale | $415,000 | +14.2% | $165 / Sq Ft |
| 12/27/2022 12/27/22 | Sold | $363,500 | -14.3% | $146 / Sq Ft |
| 11/27/2022 11/27/22 | Pending | -- | -- | -- |
| 06/10/2022 06/10/22 | For Sale | $424,320 | -- | $170 / Sq Ft |
Purchase History
| Date | Type | Sale Price | Title Company |
|---|---|---|---|
| Warranty Deed | $363,500 | -- | |
| Warranty Deed | $363,500 | None Listed On Document |
Mortgage History
| Date | Status | Loan Amount | Loan Type |
|---|---|---|---|
| Open | $345,325 | New Conventional | |
| Closed | $345,325 | New Conventional |
Source: Wiregrass REALTORS®
MLS Number: 553977
APN: 15-07-25-0-000-004.032
- 104 Hand Ln
- 0 County Road 610
- 239 County Road 622
- 4648 County Road 606
- ROANOKE Plan at Townes at Crosswinds
- CABOT Plan at Townes at Crosswinds
- BEAUMONT Plan at Townes at Crosswinds
- 120 Kitty Hawk Loop
- 115 Kitty Hawk Loop
- 126 Kitty Hawk Loop
- 124 Kitty Hawk Loop
- 122 Kitty Hawk Loop
- 200 Kitty Hawk Loop
- 116 Kitty Hawk Loop
- 128 Kitty Hawk Loop
- 118 Kitty Hawk Loop
- 117 Kitty Hawk Loop
- 119 Kitty Hawk Loop
- TBD County Road 619
- 108 Meer Busch Ln
- 100 Farm Creek Rd
- 109 Warren Rd
- 114 S Conner St
- 218 S Main St
- 203 Gilbert St
- 200A Heron Cove Dr
- 1570 Parker Ln
- 1500 Shellfield Rd
- 103 Apache Dr
- 204 Squirrel Hollow Dr
- 104 Anthony Cir
- 607 Melbourne Dr
- 124 Whitney Ave
- 249 Windsor Garden Dr
- 505 Briarwood Dr
- 125 S Springview Dr
- 486 Co Rd 722
- 102 Claremont Ave
- 25 Courtyard Way







