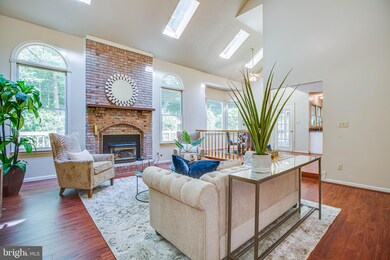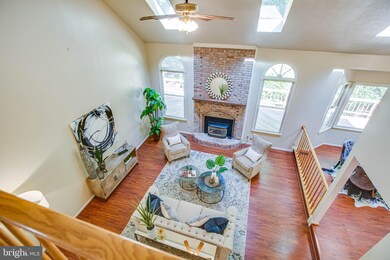
104 Dent Rd Stafford, VA 22554
Highlights
- View of Trees or Woods
- Deck
- Wooded Lot
- 3.08 Acre Lot
- Secluded Lot
- Cathedral Ceiling
About This Home
As of September 2021Wonderful Architecture in this mid Stafford acreage property!! Large square footage with soaring ceilings and open concept with exceptional lower level for entertaining. Abundant main level office with views to landscaped back yard with side to side decking, gazebo and generous size screened porch. Entertainment delight with low grounds maintenance since your acreage is mostly wooded. Brand New carpeting on main and upper levels with laminate wood throughout main. You will find all the spaces to be gracious and high utility layout for fun and function. Move in ready and priced to accommodate any of your trending updates you may have planned for the future. Location is awesome just off Rt. 630 in Stafford to jump to I95 or Rt1 in a flash. On top of all this is a pleasing cul-de-sac location for low traffic. Perfectly positioned for your best living in the 2020's! Enjoy the visit! Oh Yeah!!
Home Details
Home Type
- Single Family
Est. Annual Taxes
- $4,778
Year Built
- Built in 1991
Lot Details
- 3.08 Acre Lot
- Secluded Lot
- Wooded Lot
- Front Yard
- Property is zoned A1
Parking
- 2 Car Direct Access Garage
- Side Facing Garage
- Garage Door Opener
- Driveway
- Off-Street Parking
Home Design
- Georgian Architecture
- Brick Exterior Construction
- Shingle Roof
- Composition Roof
- Vinyl Siding
Interior Spaces
- Property has 3 Levels
- Chair Railings
- Cathedral Ceiling
- Ceiling Fan
- Skylights
- Recessed Lighting
- Brick Fireplace
- Gas Fireplace
- Family Room Off Kitchen
- Formal Dining Room
- Views of Woods
- Home Security System
Kitchen
- Breakfast Area or Nook
- Eat-In Kitchen
- <<builtInOvenToken>>
- Cooktop<<rangeHoodToken>>
- Dishwasher
Flooring
- Wood
- Carpet
- Tile or Brick
Bedrooms and Bathrooms
- 4 Bedrooms
- Walk-In Closet
- Soaking Tub
- <<tubWithShowerToken>>
- Walk-in Shower
Laundry
- Laundry on main level
- Dryer
- Washer
Partially Finished Basement
- Walk-Out Basement
- Basement Fills Entire Space Under The House
- Interior and Side Basement Entry
Outdoor Features
- Deck
- Screened Patio
- Porch
Schools
- Stafford Elementary And Middle School
- Brooke Point High School
Utilities
- Central Air
- Heat Pump System
- Well
- Electric Water Heater
- Municipal Trash
- Septic Tank
Community Details
- No Home Owners Association
- Cobblestone Subdivision
Listing and Financial Details
- Tax Lot 20
- Assessor Parcel Number 30-N- - -20
Ownership History
Purchase Details
Home Financials for this Owner
Home Financials are based on the most recent Mortgage that was taken out on this home.Similar Homes in Stafford, VA
Home Values in the Area
Average Home Value in this Area
Purchase History
| Date | Type | Sale Price | Title Company |
|---|---|---|---|
| Warranty Deed | $640,000 | Highland Title & Escrow |
Mortgage History
| Date | Status | Loan Amount | Loan Type |
|---|---|---|---|
| Open | $663,040 | VA |
Property History
| Date | Event | Price | Change | Sq Ft Price |
|---|---|---|---|---|
| 07/09/2025 07/09/25 | For Sale | $839,000 | -2.3% | $162 / Sq Ft |
| 06/20/2025 06/20/25 | Price Changed | $859,000 | -1.2% | $166 / Sq Ft |
| 06/13/2025 06/13/25 | Price Changed | $869,000 | -1.1% | $168 / Sq Ft |
| 05/23/2025 05/23/25 | For Sale | $879,000 | +37.3% | $170 / Sq Ft |
| 09/13/2021 09/13/21 | Sold | $640,000 | 0.0% | $123 / Sq Ft |
| 08/10/2021 08/10/21 | Pending | -- | -- | -- |
| 06/29/2021 06/29/21 | For Sale | $640,000 | -- | $123 / Sq Ft |
Tax History Compared to Growth
Tax History
| Year | Tax Paid | Tax Assessment Tax Assessment Total Assessment is a certain percentage of the fair market value that is determined by local assessors to be the total taxable value of land and additions on the property. | Land | Improvement |
|---|---|---|---|---|
| 2024 | $6,282 | $692,800 | $170,000 | $522,800 |
| 2023 | $6,046 | $639,800 | $140,000 | $499,800 |
| 2022 | $5,438 | $639,800 | $140,000 | $499,800 |
| 2021 | $4,778 | $492,600 | $95,000 | $397,600 |
| 2020 | $4,778 | $492,600 | $95,000 | $397,600 |
| 2019 | $4,833 | $478,500 | $95,000 | $383,500 |
| 2018 | $4,737 | $478,500 | $95,000 | $383,500 |
| 2017 | $4,737 | $478,500 | $95,000 | $383,500 |
| 2016 | $4,737 | $478,500 | $95,000 | $383,500 |
| 2015 | -- | $444,200 | $95,000 | $349,200 |
| 2014 | -- | $444,200 | $95,000 | $349,200 |
Agents Affiliated with this Home
-
LaRene Olbeter

Seller's Agent in 2025
LaRene Olbeter
Century 21 Redwood Realty
(540) 379-2961
3 in this area
67 Total Sales
-
Michael Straley

Seller's Agent in 2021
Michael Straley
Samson Properties
(540) 834-6263
7 in this area
104 Total Sales
-
Rebecca Straley

Seller Co-Listing Agent in 2021
Rebecca Straley
Samson Properties
(540) 379-1949
5 in this area
46 Total Sales
Map
Source: Bright MLS
MLS Number: VAST2000638
APN: 30N-20
- 354 Evermore Ln
- 352 Evermore Ln
- 350 Evermore Ln
- 147 Hope Rd
- 44 Club Dr
- 1688 Courthouse Rd
- 4 Sable Ln
- 0 Off Big Spring Ln Unit VAST2029198
- 2146 Richmond Hwy
- 74 Sanctuary Ln
- 41 Sunrise Valley Ct
- 8 Hope Valley Ln
- 33 Walker Way
- Unknown Unknown
- 34 Fountain Dr
- 68 Chestnut Dr
- Jefferson Davis Hwy Jefferson Davis Hwy
- 33 Paradise Ct
- 101 Brooke Point Ct
- 103 Black Hawk Dr






