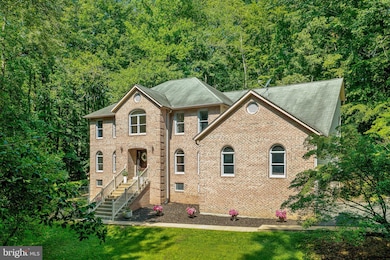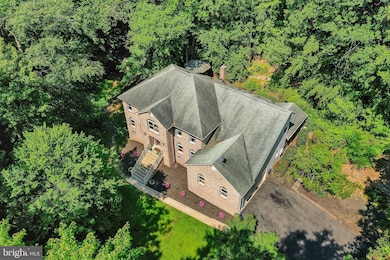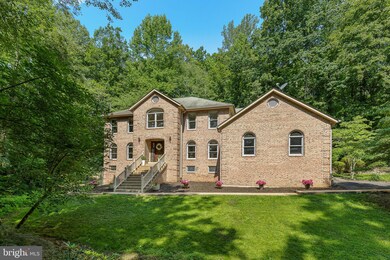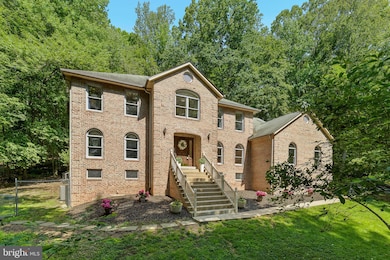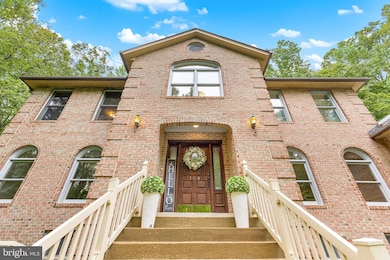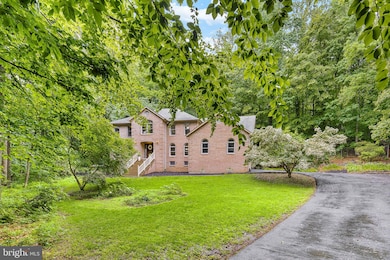
104 Dent Rd Stafford, VA 22554
Estimated payment $5,282/month
Highlights
- View of Trees or Woods
- Deck
- Recreation Room
- 3.08 Acre Lot
- Secluded Lot
- Wooded Lot
About This Home
Nestled at the end of a cul-de-sac in the charming Cobblestone community, this Georgian-style home exudes warmth and comfort, perfect for creating lasting memories. With 4 spacious bedrooms and 2 full bathrooms and 2 half bathrooms, this residence offers ample space for relaxation and entertaining. The inviting interior features a blend of hardwood, carpet, and tile flooring, enhancing the cozy atmosphere throughout. The heart of the home is the well-appointed kitchen, complete with an island, double ovens, and a breakfast area, making it ideal for culinary enthusiasts. Skylights and an abundance of oversized windows illuminate the space, creating a bright and airy feel. Step outside to discover a serene 3.08-acre lot, surrounded by trees and lush greenery, providing a peaceful retreat. The outdoor space features a screened porch and deck, perfect for enjoying morning coffee or evening summer meals. A charming gazebo adds to the allure of the backyard, offering a delightful spot for relaxation. Additional highlights include a main floor laundry, main level flex room (office/library or main level bedroom NTC), and a side-entry garage with ample parking. Conveniently located in the heart of Stafford, less than 10 minutes from the commuter parking lot, the HOV entrance to 95, the VRE, shopping, dining and historical sites. This home is not just a place to live; it’s a sanctuary where comfort meets style, ready to welcome you home. If that wasn't enough...there is NO HOA, the home comes with a large chicken coop and has the ability to assume the 2.75% VA Loan!!!!!
Home Details
Home Type
- Single Family
Est. Annual Taxes
- $6,282
Year Built
- Built in 1991
Lot Details
- 3.08 Acre Lot
- Chain Link Fence
- Secluded Lot
- Wooded Lot
- Back Yard Fenced and Front Yard
- Property is zoned A1
Parking
- 2 Car Direct Access Garage
- Side Facing Garage
- Garage Door Opener
- Driveway
- Off-Street Parking
Home Design
- Georgian Architecture
- Bump-Outs
- Brick Exterior Construction
- Shingle Roof
- Composition Roof
- Vinyl Siding
- Concrete Perimeter Foundation
Interior Spaces
- Property has 3 Levels
- Chair Railings
- Cathedral Ceiling
- Ceiling Fan
- Skylights
- Recessed Lighting
- Brick Fireplace
- Gas Fireplace
- Entrance Foyer
- Family Room Off Kitchen
- Living Room
- Formal Dining Room
- Recreation Room
- Storage Room
- Views of Woods
- Home Security System
Kitchen
- Breakfast Room
- Eat-In Kitchen
- Built-In Double Oven
- Cooktop<<rangeHoodToken>>
- <<microwave>>
- Dishwasher
- Kitchen Island
- Disposal
Flooring
- Wood
- Carpet
- Tile or Brick
Bedrooms and Bathrooms
- 4 Bedrooms
- En-Suite Primary Bedroom
- En-Suite Bathroom
- Walk-In Closet
- Soaking Tub
- <<tubWithShowerToken>>
Laundry
- Laundry Room
- Laundry on main level
- Dryer
- Washer
Partially Finished Basement
- Walk-Out Basement
- Basement Fills Entire Space Under The House
- Interior and Side Basement Entry
Outdoor Features
- Deck
- Screened Patio
- Gazebo
- Porch
Schools
- Stafford Elementary And Middle School
- Brooke Point High School
Utilities
- Central Air
- Heat Pump System
- Well
- Electric Water Heater
- Septic Equal To The Number Of Bedrooms
- Septic Tank
Community Details
- No Home Owners Association
- Cobblestone Subdivision
Listing and Financial Details
- Tax Lot 20
- Assessor Parcel Number 30N 20
Map
Home Values in the Area
Average Home Value in this Area
Tax History
| Year | Tax Paid | Tax Assessment Tax Assessment Total Assessment is a certain percentage of the fair market value that is determined by local assessors to be the total taxable value of land and additions on the property. | Land | Improvement |
|---|---|---|---|---|
| 2024 | $6,282 | $692,800 | $170,000 | $522,800 |
| 2023 | $6,046 | $639,800 | $140,000 | $499,800 |
| 2022 | $5,438 | $639,800 | $140,000 | $499,800 |
| 2021 | $4,778 | $492,600 | $95,000 | $397,600 |
| 2020 | $4,778 | $492,600 | $95,000 | $397,600 |
| 2019 | $4,833 | $478,500 | $95,000 | $383,500 |
| 2018 | $4,737 | $478,500 | $95,000 | $383,500 |
| 2017 | $4,737 | $478,500 | $95,000 | $383,500 |
| 2016 | $4,737 | $478,500 | $95,000 | $383,500 |
| 2015 | -- | $444,200 | $95,000 | $349,200 |
| 2014 | -- | $444,200 | $95,000 | $349,200 |
Property History
| Date | Event | Price | Change | Sq Ft Price |
|---|---|---|---|---|
| 07/09/2025 07/09/25 | For Sale | $839,000 | -2.3% | $162 / Sq Ft |
| 06/20/2025 06/20/25 | Price Changed | $859,000 | -1.2% | $166 / Sq Ft |
| 06/13/2025 06/13/25 | Price Changed | $869,000 | -1.1% | $168 / Sq Ft |
| 05/23/2025 05/23/25 | For Sale | $879,000 | +37.3% | $170 / Sq Ft |
| 09/13/2021 09/13/21 | Sold | $640,000 | 0.0% | $123 / Sq Ft |
| 08/10/2021 08/10/21 | Pending | -- | -- | -- |
| 06/29/2021 06/29/21 | For Sale | $640,000 | -- | $123 / Sq Ft |
Purchase History
| Date | Type | Sale Price | Title Company |
|---|---|---|---|
| Warranty Deed | $640,000 | Highland Title & Escrow |
Mortgage History
| Date | Status | Loan Amount | Loan Type |
|---|---|---|---|
| Open | $663,040 | VA |
Similar Homes in Stafford, VA
Source: Bright MLS
MLS Number: VAST2039174
APN: 30N-20
- 354 Evermore Ln
- 352 Evermore Ln
- 350 Evermore Ln
- 147 Hope Rd
- 44 Club Dr
- 1688 Courthouse Rd
- 4 Sable Ln
- 0 Off Big Spring Ln Unit VAST2029198
- 2146 Richmond Hwy
- 74 Sanctuary Ln
- 41 Sunrise Valley Ct
- 8 Hope Valley Ln
- 33 Walker Way
- Unknown Unknown
- 34 Fountain Dr
- 68 Chestnut Dr
- Jefferson Davis Hwy Jefferson Davis Hwy
- 33 Paradise Ct
- 101 Brooke Point Ct
- 103 Black Hawk Dr
- 39 Club Dr
- 28 Sunrise Valley Ct
- 74 Sanctuary Ln
- 133 Brooke Point Ct
- 1630 Potomac Crest Cir
- 61 Oak Dr
- 120 Oak Dr
- 140 Abberly Dr
- 47 Puri Ln
- 150 Olde Concord Rd
- 117 Regester Chapel Rd
- 104 Holmes St
- 100 Davidson St
- 159 Olde Concord Rd
- 20 Evergreen Ln
- 54 Austin Run Blvd
- 110 Lakeview Ct
- 14 Antietam Loop
- 109 Donelson Loop
- 711 Galway Ln

