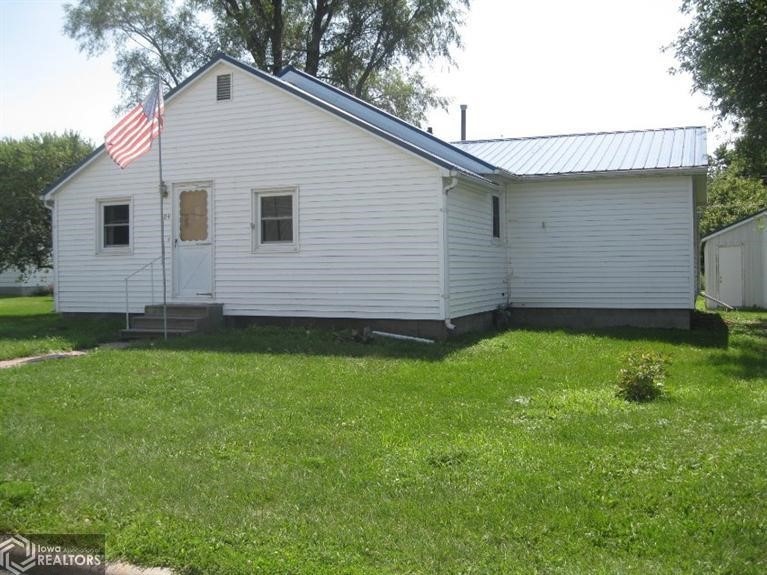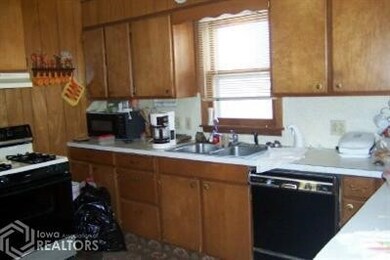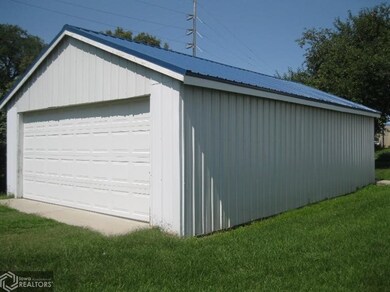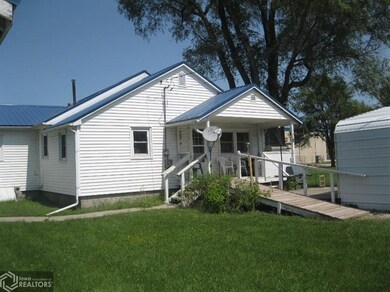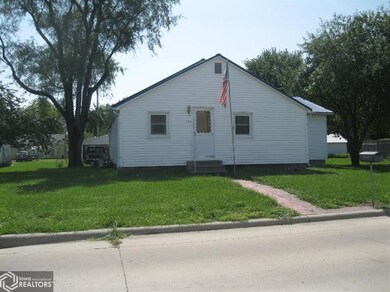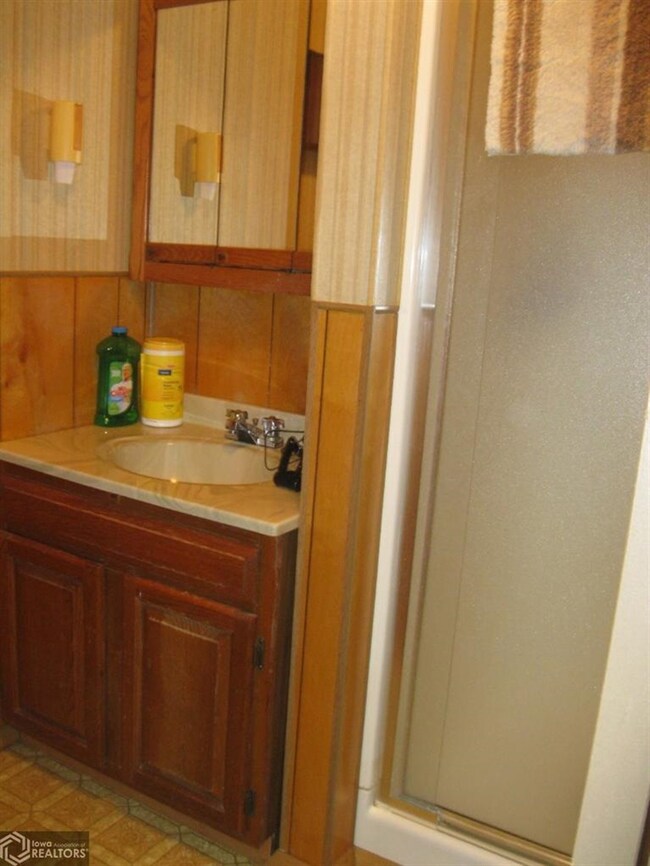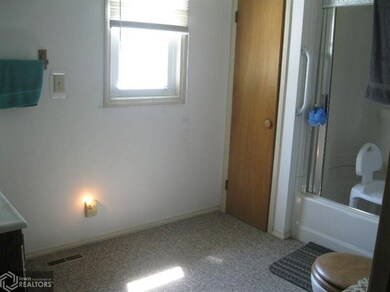
104 E Cherry St Red Oak, IA 51566
Highlights
- Ranch Style House
- Separate Outdoor Workshop
- Porch
- Den
- 4 Car Detached Garage
- Concrete Block With Brick
About This Home
As of October 2019Great handicapped ramped 3 bedroom 2 bath home. Double car garage on one portion of the large lot and a barn perfect for a workshop or it can be taken down too. Plenty of storage with lots of cupboards and shelving in the laundry room and large closets in the bedrooms. Crawl space for the furnace. Right across the street from the YMCA and swimming pool. This is prefect for the person needing a one floor home and laundry accessible.
Last Agent to Sell the Property
Marty Barnett
United Group Inc - Red Oak Listed on: 08/12/2019

Last Buyer's Agent
Marty Barnett
United Group Inc - Red Oak Listed on: 08/12/2019

Home Details
Home Type
- Single Family
Year Built
- Built in 1950
Lot Details
- 0.36 Acre Lot
- Property is zoned Residential-Multi-Family
Home Design
- Ranch Style House
- Concrete Block With Brick
- Metal Roof
- Vinyl Siding
Interior Spaces
- 1,484 Sq Ft Home
- Ceiling Fan
- Living Room
- Dining Room
- Den
- Carpet
- Sump Pump
- Laundry Room
Kitchen
- Range<<rangeHoodToken>>
- Dishwasher
- Disposal
Bedrooms and Bathrooms
- 3 Bedrooms
- 2 Full Bathrooms
Parking
- 4 Car Detached Garage
- Parking Storage or Cabinetry
Outdoor Features
- Separate Outdoor Workshop
- Porch
Utilities
- Forced Air Heating and Cooling System
Similar Homes in Red Oak, IA
Home Values in the Area
Average Home Value in this Area
Property History
| Date | Event | Price | Change | Sq Ft Price |
|---|---|---|---|---|
| 10/11/2019 10/11/19 | Sold | $69,850 | -3.7% | $47 / Sq Ft |
| 09/06/2019 09/06/19 | Pending | -- | -- | -- |
| 08/12/2019 08/12/19 | For Sale | $72,500 | +11.5% | $49 / Sq Ft |
| 07/29/2016 07/29/16 | Sold | $65,000 | -21.2% | $44 / Sq Ft |
| 06/16/2016 06/16/16 | Pending | -- | -- | -- |
| 09/30/2015 09/30/15 | For Sale | $82,500 | -- | $56 / Sq Ft |
Tax History Compared to Growth
Tax History
| Year | Tax Paid | Tax Assessment Tax Assessment Total Assessment is a certain percentage of the fair market value that is determined by local assessors to be the total taxable value of land and additions on the property. | Land | Improvement |
|---|---|---|---|---|
| 2024 | $262 | $11,600 | $1,820 | $9,780 |
| 2023 | $156 | $11,600 | $1,820 | $9,780 |
| 2022 | $148 | $5,810 | $1,820 | $3,990 |
| 2021 | $148 | $5,810 | $1,820 | $3,990 |
| 2020 | $148 | $5,560 | $1,820 | $3,740 |
| 2019 | $160 | $5,560 | $1,820 | $3,740 |
| 2018 | $154 | $6,060 | $0 | $0 |
| 2017 | $154 | $6,060 | $0 | $0 |
| 2015 | $146 | $6,060 | $0 | $0 |
| 2014 | $142 | $5,720 | $0 | $0 |
Agents Affiliated with this Home
-
M
Seller's Agent in 2019
Marty Barnett
United Group Inc - Red Oak
Map
Source: NoCoast MLS
MLS Number: NOC5397693
APN: 600-62-13-520110-00
