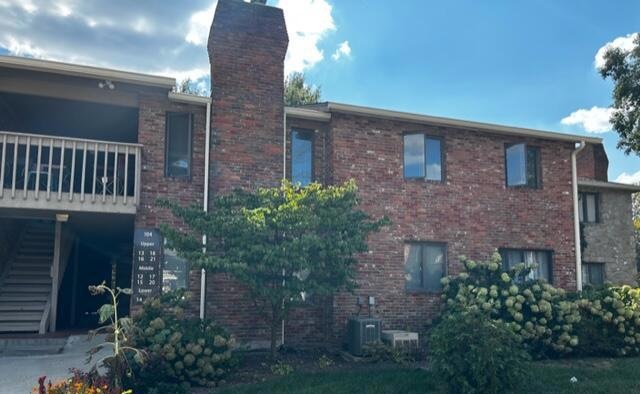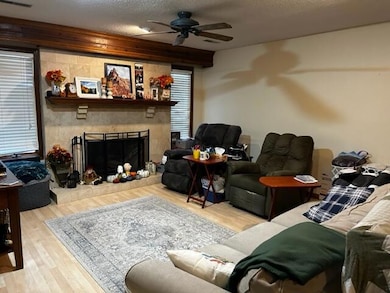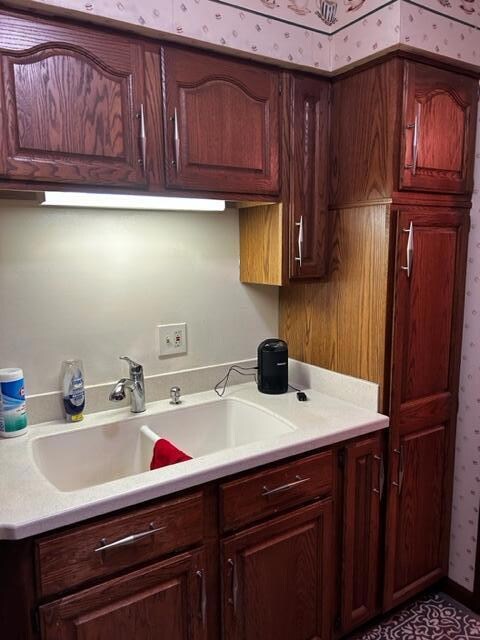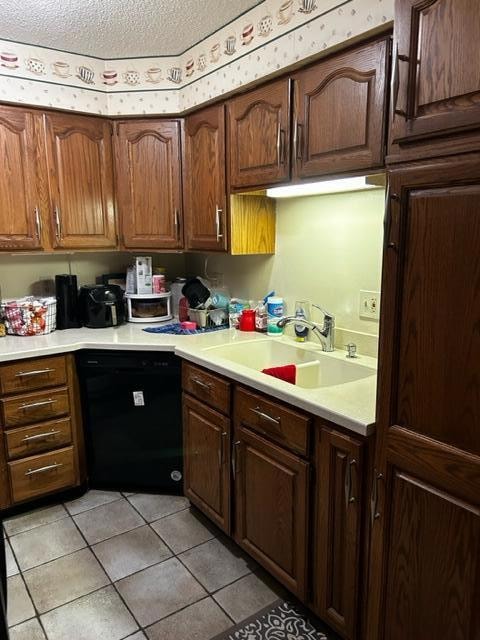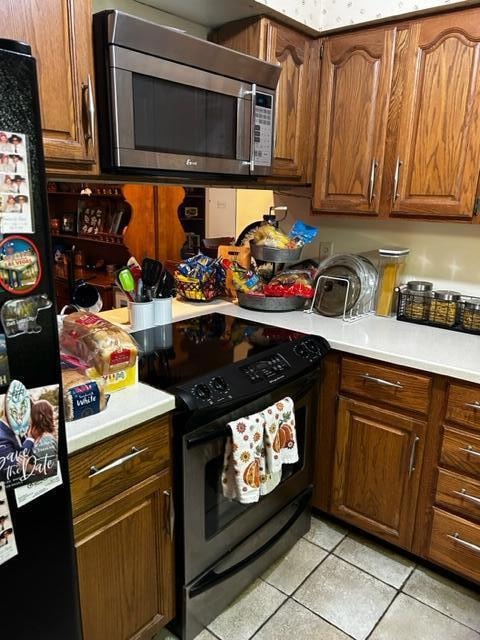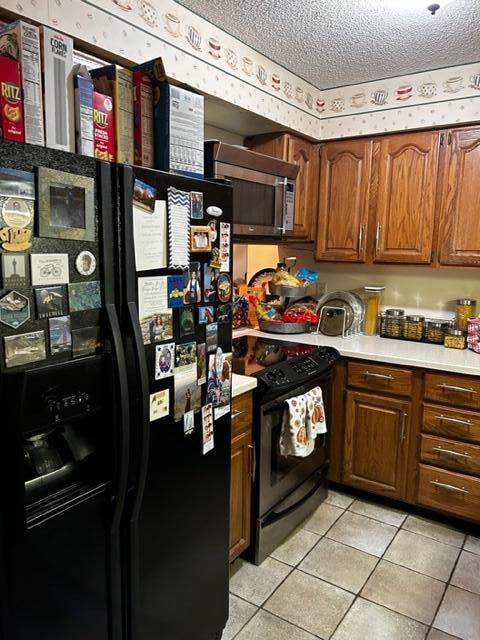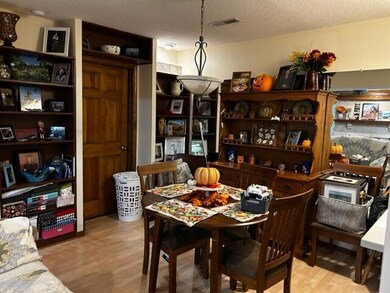
104 E Green Meadows Rd Unit 17 Columbia, MO 65203
Highlights
- Ranch Style House
- Wood Frame Window
- Forced Air Heating and Cooling System
- Ann Hawkins Gentry Middle School Rated A-
- Bathroom on Main Level
- Combination Dining and Living Room
About This Home
As of February 2024Buyer to verify all data and measurements. 2 bed, 2 bath main level condo in Village South. Several updates- newer kitchen appliances, solid surface counter tops, breakfast bar, dining area, wood burning fireplace, laminate wood floors, and its own sauna! Utility room w/washer & dryer hook ups, community pool
Last Agent to Sell the Property
RE/MAX Boone Realty License #1999121372 Listed on: 10/03/2023
Property Details
Home Type
- Condominium
Est. Annual Taxes
- $1,083
Year Built
- Built in 1985
Lot Details
- North Facing Home
HOA Fees
- $150 Monthly HOA Fees
Parking
- No Garage
Home Design
- Ranch Style House
- Concrete Foundation
- Poured Concrete
Interior Spaces
- 1,090 Sq Ft Home
- Ceiling Fan
- Paddle Fans
- Wood Burning Fireplace
- Wood Frame Window
- Family Room with Fireplace
- Combination Dining and Living Room
- Laminate Flooring
- Finished Basement
- Interior Basement Entry
Kitchen
- Electric Range
- <<microwave>>
- Dishwasher
- Laminate Countertops
- Disposal
Bedrooms and Bathrooms
- 2 Bedrooms
- Bathroom on Main Level
- 2 Full Bathrooms
Home Security
Schools
- Grant Elementary School
- Gentry Middle School
- Rock Bridge High School
Utilities
- Forced Air Heating and Cooling System
- Heating System Uses Natural Gas
- Cable TV Available
Listing and Financial Details
- Assessor Parcel Number 1690700130280001
Community Details
Overview
- Village South Subdivision
Security
- Fire and Smoke Detector
Ownership History
Purchase Details
Home Financials for this Owner
Home Financials are based on the most recent Mortgage that was taken out on this home.Similar Homes in Columbia, MO
Home Values in the Area
Average Home Value in this Area
Purchase History
| Date | Type | Sale Price | Title Company |
|---|---|---|---|
| Warranty Deed | -- | Boone Central Title |
Property History
| Date | Event | Price | Change | Sq Ft Price |
|---|---|---|---|---|
| 02/12/2024 02/12/24 | Sold | -- | -- | -- |
| 10/29/2023 10/29/23 | Pending | -- | -- | -- |
| 10/03/2023 10/03/23 | For Sale | $170,000 | 0.0% | $156 / Sq Ft |
| 10/17/2016 10/17/16 | Rented | $825 | 0.0% | -- |
| 10/17/2016 10/17/16 | Under Contract | -- | -- | -- |
| 09/23/2016 09/23/16 | For Rent | $825 | 0.0% | -- |
| 08/05/2015 08/05/15 | Sold | -- | -- | -- |
| 07/15/2015 07/15/15 | Pending | -- | -- | -- |
| 04/17/2015 04/17/15 | For Sale | $115,000 | 0.0% | $106 / Sq Ft |
| 04/10/2015 04/10/15 | Rented | $900 | 0.0% | -- |
| 04/10/2015 04/10/15 | Under Contract | -- | -- | -- |
| 03/19/2015 03/19/15 | For Rent | $900 | -- | -- |
Tax History Compared to Growth
Tax History
| Year | Tax Paid | Tax Assessment Tax Assessment Total Assessment is a certain percentage of the fair market value that is determined by local assessors to be the total taxable value of land and additions on the property. | Land | Improvement |
|---|---|---|---|---|
| 2024 | $1,137 | $16,853 | $570 | $16,283 |
| 2023 | $1,128 | $16,853 | $570 | $16,283 |
| 2022 | $1,083 | $16,207 | $570 | $15,637 |
| 2021 | $1,085 | $16,207 | $570 | $15,637 |
| 2020 | $1,069 | $15,000 | $570 | $14,430 |
| 2019 | $1,069 | $15,000 | $570 | $14,430 |
| 2018 | $997 | $0 | $0 | $0 |
| 2017 | $985 | $13,889 | $570 | $13,319 |
| 2016 | $983 | $13,889 | $570 | $13,319 |
| 2015 | $903 | $13,889 | $570 | $13,319 |
| 2014 | $906 | $13,889 | $570 | $13,319 |
Agents Affiliated with this Home
-
Angie Enochs

Seller's Agent in 2024
Angie Enochs
RE/MAX
(573) 999-5633
105 Total Sales
-
David Ursery
D
Buyer's Agent in 2024
David Ursery
CoMo Realty
(573) 529-9565
229 Total Sales
-
N
Seller's Agent in 2016
Natalie Wayne
Weichert, Realtors - House of
-
Wanda Northway
W
Seller Co-Listing Agent in 2016
Wanda Northway
Weichert, Realtors - House of
(573) 446-6767
59 Total Sales
-
M
Buyer's Agent in 2016
Mason Jones
Weichert, Realtors - House of
-
T
Seller's Agent in 2015
Timothy Kuchta
RE/MAX
Map
Source: Columbia Board of REALTORS®
MLS Number: 416248
APN: 16-907-00-13-028-00-01
- 113 E El Cortez Dr
- 104 W Green Meadows Rd Unit 18
- 122 W Green Meadows Rd
- 3405 Balboa Ln Unit A-B
- 236 W Green Meadows Rd Unit N4
- 522 Huntridge Dr Unit 102E
- 405 Grapevine Ct
- 517 Huntridge Dr Unit 8B
- 400 N Brookline Dr
- 431 Foxfire Dr Unit 31A
- 3712 Godfrey Dr
- 2512 Cimarron Dr
- 4101 Watertown Place
- 801 Boulder Dr
- 405 Sudbury Dr
- 2416 Cimarron Dr
- 2503 Lynnwood Dr
- 1001 Lake Point Ln
- LOT 101 Clear Creek Estates
- LOT 128 Clear Creek Estates
