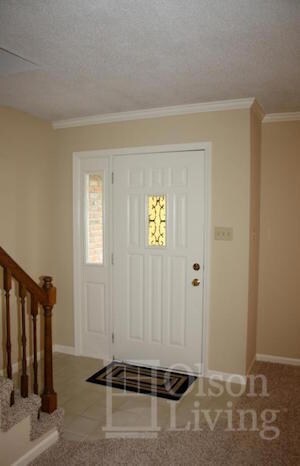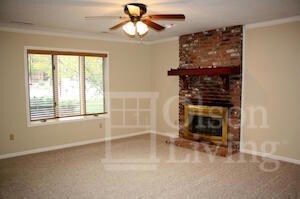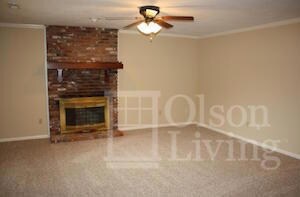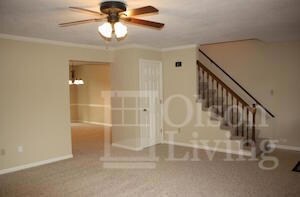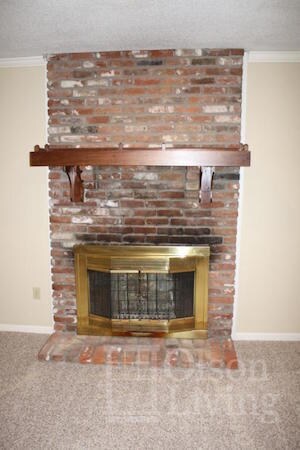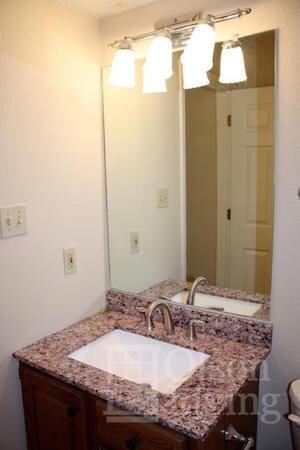
104 E Green Meadows Rd Columbia, MO 65203
Highlights
- Deck
- Partially Wooded Lot
- Main Floor Primary Bedroom
- Ann Hawkins Gentry Middle School Rated A-
- Traditional Architecture
- Community Pool
About This Home
As of January 2022Charming 2 story condo has a convenient location with easy access to shopping, dining and the university. It has been updated and is ready for move in. Includes garage and pool access!
Last Agent to Sell the Property
Weichert, Realtors - House of License #1999123886 Listed on: 02/14/2017
Co-Listed By
Justin Naydyhor
Weichert, Realtors - House of
Last Buyer's Agent
Chiao Curd-Ling
Iron Gate Real Estate
Property Details
Home Type
- Condominium
Est. Annual Taxes
- $1,300
Year Built
- Built in 1985
Lot Details
- Northeast Facing Home
- Lot Has A Rolling Slope
- Sprinkler System
- Partially Wooded Lot
HOA Fees
- $120 Monthly HOA Fees
Parking
- 1 Car Detached Garage
- Garage Door Opener
- Driveway
- Open Parking
Home Design
- Traditional Architecture
- Brick Veneer
- Concrete Foundation
- Poured Concrete
- Architectural Shingle Roof
Interior Spaces
- 1,570 Sq Ft Home
- 2-Story Property
- Ceiling Fan
- Paddle Fans
- Wood Burning Fireplace
- Screen For Fireplace
- Window Treatments
- Living Room with Fireplace
- Formal Dining Room
- Washer and Dryer Hookup
Kitchen
- Electric Range
- <<microwave>>
- Dishwasher
- Laminate Countertops
- Disposal
Flooring
- Carpet
- Laminate
- Tile
- Vinyl
Bedrooms and Bathrooms
- 3 Bedrooms
- Primary Bedroom on Main
- Walk-In Closet
- <<tubWithShowerToken>>
Basement
- Exterior Basement Entry
- Crawl Space
Home Security
Outdoor Features
- Deck
- Covered patio or porch
Schools
- Grant Elementary School
- Gentry Middle School
- Rock Bridge High School
Utilities
- Cooling Available
- Forced Air Heating System
- Heat Pump System
- High Speed Internet
- Cable TV Available
Listing and Financial Details
- Assessor Parcel Number 1690700130210001
Community Details
Overview
- Village South Subdivision
Recreation
- Community Pool
Security
- Fire and Smoke Detector
Ownership History
Purchase Details
Home Financials for this Owner
Home Financials are based on the most recent Mortgage that was taken out on this home.Purchase Details
Home Financials for this Owner
Home Financials are based on the most recent Mortgage that was taken out on this home.Purchase Details
Home Financials for this Owner
Home Financials are based on the most recent Mortgage that was taken out on this home.Similar Homes in Columbia, MO
Home Values in the Area
Average Home Value in this Area
Purchase History
| Date | Type | Sale Price | Title Company |
|---|---|---|---|
| Warranty Deed | -- | None Listed On Document | |
| Quit Claim Deed | -- | None Available | |
| Warranty Deed | -- | None Available |
Mortgage History
| Date | Status | Loan Amount | Loan Type |
|---|---|---|---|
| Open | $119,700 | New Conventional | |
| Previous Owner | $80,000 | New Conventional |
Property History
| Date | Event | Price | Change | Sq Ft Price |
|---|---|---|---|---|
| 12/16/2022 12/16/22 | Rented | $1,050 | 0.0% | -- |
| 12/11/2022 12/11/22 | Under Contract | -- | -- | -- |
| 12/11/2022 12/11/22 | Off Market | $1,050 | -- | -- |
| 11/30/2022 11/30/22 | For Rent | $1,050 | 0.0% | -- |
| 01/11/2022 01/11/22 | Sold | -- | -- | -- |
| 11/24/2021 11/24/21 | Pending | -- | -- | -- |
| 10/21/2021 10/21/21 | For Sale | $120,000 | -17.0% | $117 / Sq Ft |
| 06/09/2017 06/09/17 | Sold | -- | -- | -- |
| 04/30/2017 04/30/17 | Pending | -- | -- | -- |
| 02/14/2017 02/14/17 | For Sale | $144,500 | +70.0% | $92 / Sq Ft |
| 06/11/2014 06/11/14 | Sold | -- | -- | -- |
| 05/08/2014 05/08/14 | Pending | -- | -- | -- |
| 05/01/2014 05/01/14 | For Sale | $85,000 | -22.0% | $82 / Sq Ft |
| 09/30/2013 09/30/13 | Sold | -- | -- | -- |
| 08/11/2013 08/11/13 | Pending | -- | -- | -- |
| 08/05/2013 08/05/13 | For Sale | $109,000 | 0.0% | $104 / Sq Ft |
| 11/27/2012 11/27/12 | Rented | $700 | 0.0% | -- |
| 11/27/2012 11/27/12 | Under Contract | -- | -- | -- |
| 10/09/2012 10/09/12 | For Rent | $700 | -- | -- |
Tax History Compared to Growth
Tax History
| Year | Tax Paid | Tax Assessment Tax Assessment Total Assessment is a certain percentage of the fair market value that is determined by local assessors to be the total taxable value of land and additions on the property. | Land | Improvement |
|---|---|---|---|---|
| 2024 | $1,102 | $16,340 | $570 | $15,770 |
| 2023 | $1,093 | $16,340 | $570 | $15,770 |
| 2022 | $1,050 | $15,713 | $570 | $15,143 |
| 2021 | $1,052 | $15,713 | $570 | $15,143 |
| 2020 | $1,037 | $14,548 | $570 | $13,978 |
| 2019 | $1,037 | $14,548 | $570 | $13,978 |
| 2018 | $967 | $0 | $0 | $0 |
| 2017 | $955 | $13,471 | $570 | $12,901 |
| 2016 | $953 | $13,471 | $570 | $12,901 |
| 2015 | $876 | $13,471 | $570 | $12,901 |
| 2014 | $878 | $13,471 | $570 | $12,901 |
Agents Affiliated with this Home
-
Paul Bunch
P
Seller's Agent in 2022
Paul Bunch
Century 21 Community
(573) 289-8480
92 Total Sales
-
Chiao Curd-Ling
C
Seller's Agent in 2022
Chiao Curd-Ling
Berkshire Hathaway HomeServices | Vision Real Estate
(573) 489-9629
83 Total Sales
-
Sara Jeffrey
S
Buyer's Agent in 2022
Sara Jeffrey
Weichert, Realtors - House of
(573) 529-4932
32 Total Sales
-
Sara Harper
S
Seller's Agent in 2017
Sara Harper
Weichert, Realtors - House of
241 Total Sales
-
J
Seller Co-Listing Agent in 2017
Justin Naydyhor
Weichert, Realtors - House of
-
M
Seller's Agent in 2014
Matthew Schuchard
Iron Gate Real Estate
Map
Source: Columbia Board of REALTORS®
MLS Number: 368346
APN: 16-907-00-13-034-00-01
- 113 E El Cortez Dr
- 104 W Green Meadows Rd Unit 18
- 122 W Green Meadows Rd
- 3405 Balboa Ln Unit A-B
- 236 W Green Meadows Rd Unit N4
- 522 Huntridge Dr Unit 102E
- 405 Grapevine Ct
- 517 Huntridge Dr Unit 8B
- 400 N Brookline Dr
- 431 Foxfire Dr Unit 31A
- 3712 Godfrey Dr
- 2512 Cimarron Dr
- 4101 Watertown Place
- 801 Boulder Dr
- 405 Sudbury Dr
- 2416 Cimarron Dr
- 2503 Lynnwood Dr
- 1001 Lake Point Ln
- LOT 101 Clear Creek Estates
- LOT 128 Clear Creek Estates

