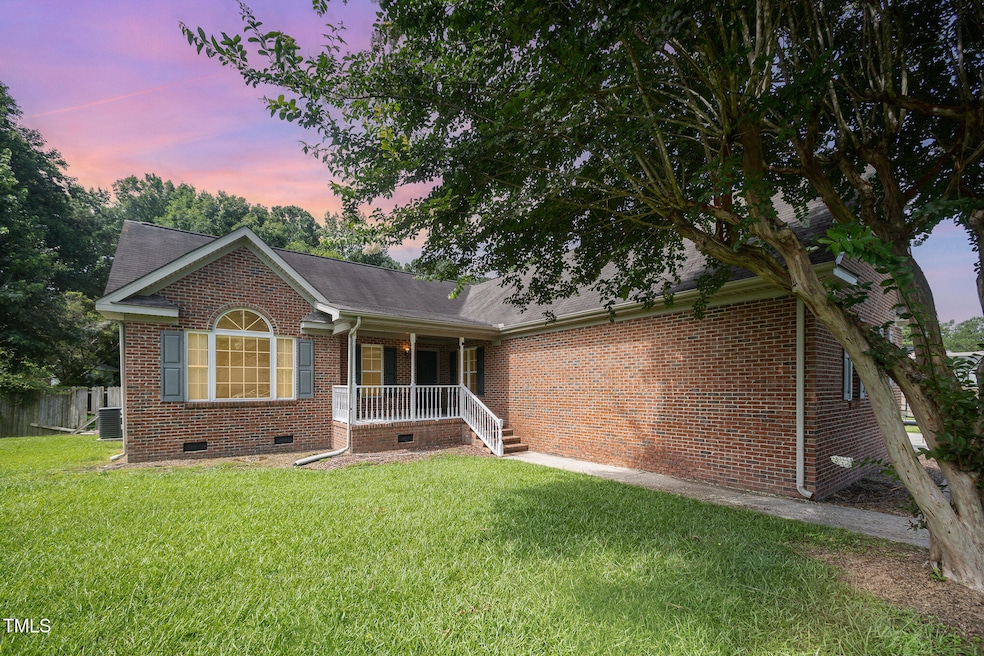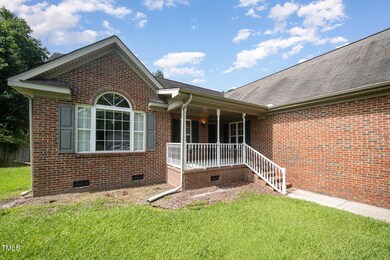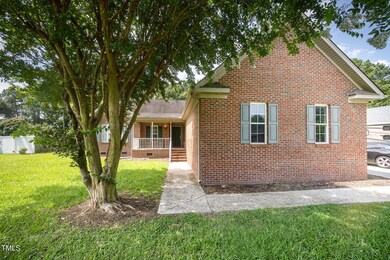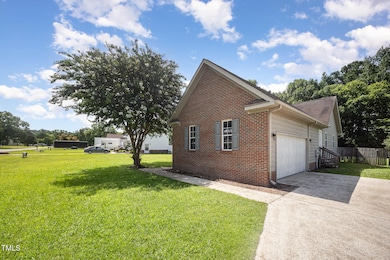
104 Fairfield Dr Goldsboro, NC 27530
Estimated payment $1,464/month
Highlights
- Very Popular Property
- Granite Countertops
- No HOA
- Vaulted Ceiling
- L-Shaped Dining Room
- Neighborhood Views
About This Home
No HOA! This 3-bedroom, 2-bath home offers comfortable living with LVP flooring throughout and vaulted ceilings in both the living room and owner's suite. The spacious owners suite features a walk-in shower, relaxing jacuzzi tub, and dual closet space.
The open layout is perfect for everyday living and entertaining, with a seamless flow from the living area to the dining and kitchen spaces. Outside, enjoy a large fenced backyard, ideal for gatherings, pets, or play.
Additional highlights include a 3-camera security system, a peaceful setting with no HOA restrictions, and a location that's convenient to Seymour Johnson Air Force Base. Don't miss the opportunity to make this move-in ready home yours
Home Details
Home Type
- Single Family
Est. Annual Taxes
- $1,456
Year Built
- Built in 1995
Lot Details
- 0.48 Acre Lot
- Privacy Fence
- Wood Fence
- Back Yard Fenced
- Level Lot
- Few Trees
Parking
- 2 Car Attached Garage
- Side Facing Garage
- 2 Open Parking Spaces
Home Design
- Brick Veneer
- Brick Foundation
- Shingle Roof
- Vinyl Siding
Interior Spaces
- 1,579 Sq Ft Home
- 1-Story Property
- Built-In Features
- Vaulted Ceiling
- Ceiling Fan
- Gas Log Fireplace
- Entrance Foyer
- Living Room with Fireplace
- L-Shaped Dining Room
- Breakfast Room
- Neighborhood Views
- Pull Down Stairs to Attic
Kitchen
- Eat-In Kitchen
- Electric Range
- Microwave
- Dishwasher
- Granite Countertops
Flooring
- Laminate
- Luxury Vinyl Tile
- Vinyl
Bedrooms and Bathrooms
- 3 Bedrooms
- Dual Closets
- Walk-In Closet
- 2 Full Bathrooms
- Double Vanity
- Separate Shower in Primary Bathroom
- Soaking Tub
- Bathtub with Shower
- Walk-in Shower
Laundry
- Laundry Room
- Laundry on main level
- Washer and Electric Dryer Hookup
Outdoor Features
- Rain Gutters
Schools
- Northwest Elementary School
- Norwayne Middle School
- Charles B Aycock High School
Utilities
- Central Air
- Heat Pump System
- Septic Tank
- Septic System
Community Details
- No Home Owners Association
- Lane Tree Village Subdivision
Listing and Financial Details
- Assessor Parcel Number 92711973
Map
Home Values in the Area
Average Home Value in this Area
Tax History
| Year | Tax Paid | Tax Assessment Tax Assessment Total Assessment is a certain percentage of the fair market value that is determined by local assessors to be the total taxable value of land and additions on the property. | Land | Improvement |
|---|---|---|---|---|
| 2025 | $1,456 | $265,310 | $35,000 | $230,310 |
| 2024 | $1,456 | $171,040 | $28,000 | $143,040 |
| 2023 | $1,413 | $171,040 | $28,000 | $143,040 |
| 2022 | $1,413 | $171,040 | $28,000 | $143,040 |
| 2021 | $1,353 | $171,040 | $28,000 | $143,040 |
| 2020 | $1,278 | $171,040 | $28,000 | $143,040 |
| 2018 | $1,303 | $174,490 | $23,000 | $151,490 |
| 2017 | $1,303 | $174,490 | $23,000 | $151,490 |
| 2016 | $1,303 | $174,490 | $23,000 | $151,490 |
| 2015 | $1,306 | $174,490 | $23,000 | $151,490 |
| 2014 | $1,308 | $174,490 | $23,000 | $151,490 |
Property History
| Date | Event | Price | Change | Sq Ft Price |
|---|---|---|---|---|
| 07/17/2025 07/17/25 | Price Changed | $242,400 | -3.0% | $154 / Sq Ft |
| 07/09/2025 07/09/25 | For Sale | $249,900 | +17.9% | $158 / Sq Ft |
| 12/14/2023 12/14/23 | Off Market | $212,000 | -- | -- |
| 08/11/2021 08/11/21 | Sold | $212,000 | +1.0% | $133 / Sq Ft |
| 07/03/2021 07/03/21 | Pending | -- | -- | -- |
| 06/17/2021 06/17/21 | For Sale | $210,000 | -- | $131 / Sq Ft |
Purchase History
| Date | Type | Sale Price | Title Company |
|---|---|---|---|
| Warranty Deed | $212,000 | None Available | |
| Deed | -- | -- | |
| Deed | $142,500 | -- | |
| Deed | $117,000 | -- | |
| Deed | $12,000 | -- |
Mortgage History
| Date | Status | Loan Amount | Loan Type |
|---|---|---|---|
| Open | $216,876 | VA | |
| Previous Owner | $123,750 | New Conventional | |
| Previous Owner | $191,531 | No Value Available | |
| Previous Owner | -- | No Value Available | |
| Previous Owner | $108,677 | New Conventional |
Similar Homes in Goldsboro, NC
Source: Doorify MLS
MLS Number: 10108098
APN: 2692711973
- 203 Lane Tree Dr
- 108 Mcwood Place
- 101 Mcwood Place
- 302 N Pointe Dr
- 400 Adler Ln
- 108 Red Oak Dr
- 107 Red Oak Dr
- 404 Lane Tree Dr
- 479 Perkins Rd
- 109 Callaway Ct
- 102 Olde Mill Creek Dr
- 608 Adler Ln
- 109 Ashworth Dr
- 401 Albert Dr
- 100 W Berkshire Ct
- 461 Perkins
- 305 Chancery Dr
- 302 Morgan Trace Ln
- 626 Adler Ln
- 402 Weatherby Dr
- 408 Bunning Dr
- 313 Aarons Place
- 322 Glenn Laurel Dr
- 1106 N George St
- 913 N Center St
- 209 W Lockhaven Dr
- 205 Woodside Dr
- 500 Beech St
- 139 W Walnut St
- 326 E Chestnut St
- 910 E Mulberry St Unit A
- 102 Bridge Dr
- 560 W New Hope Rd
- 700 N Spence Ave
- 307 E Norwayne Alumni Way
- 1506 Boyette Dr
- 2121 N Berkeley Blvd
- 209 Barnes St
- 2379C Us13n
- 417 S Walnut St






