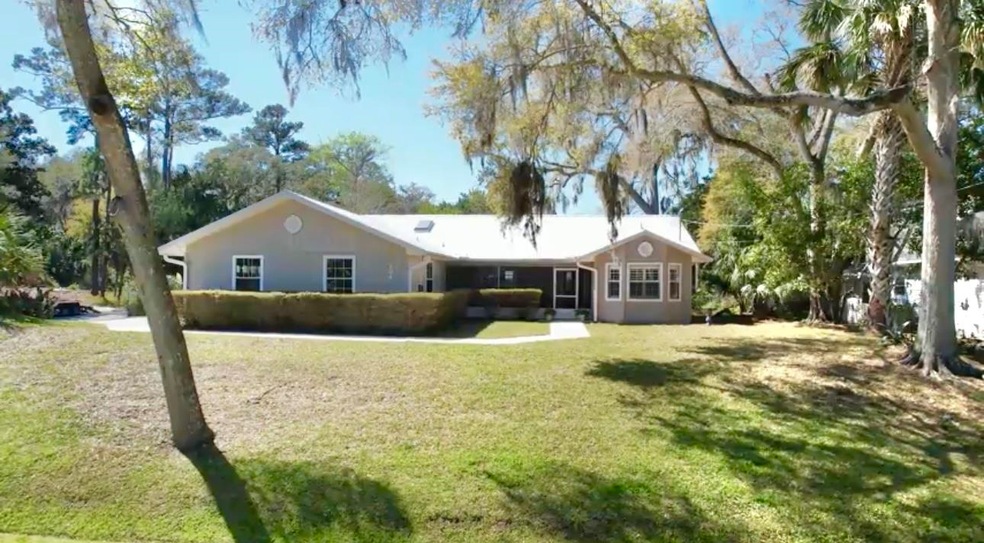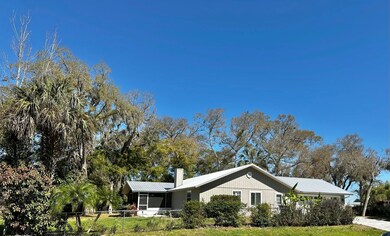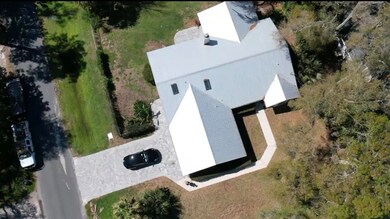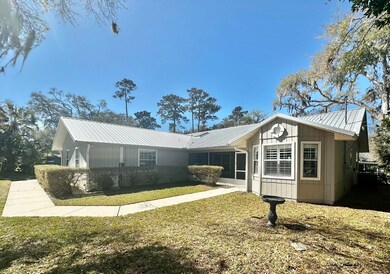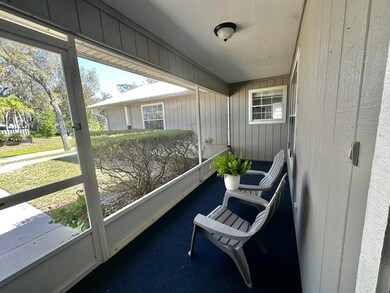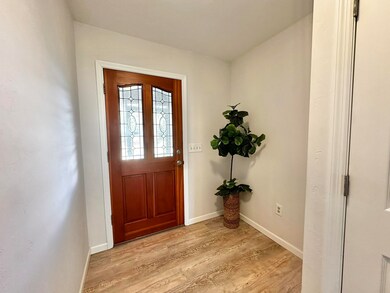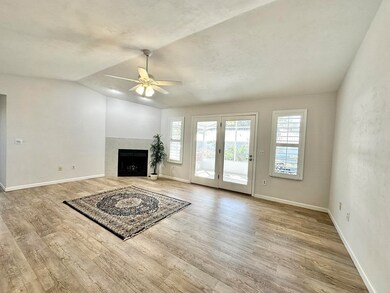
Highlights
- Cathedral Ceiling
- Jettted Tub and Separate Shower in Primary Bathroom
- Screened Porch
- Osceola Elementary School Rated A-
- Corner Lot
- Formal Dining Room
About This Home
As of April 2025HOUSE BEAUTIFUL! With River Views and NO HOA. Shows like NEW and one house to the river a boat ramp about 1/4 m away. This house features quality renovations...most everything new in last two years; Paver driveway, marble window sills, metal roof, upgraded interior window shutters, beautiful new kitchen with breakfast bar, beautiful plank-vinyl flooring, new paint in & out, two updated bathrooms with upgraded shower doors, vanities, and lighting. The air conditioned/heated, over-sized garage has an insulated garage door, workbench and a great river view from its large window. Come, see this home and be delighted. Better hurry on this one! BTW, it is close to the river but very high and dry! AC new in 2013. Hot water heater new in 2018.
Home Details
Home Type
- Single Family
Est. Annual Taxes
- $4,798
Year Built
- Built in 1991
Lot Details
- 0.28 Acre Lot
- Partially Fenced Property
- Corner Lot
- Property is zoned RS-3
Parking
- 2 Car Attached Garage
Home Design
- Split Level Home
- Slab Foundation
- Metal Roof
Interior Spaces
- 1,736 Sq Ft Home
- 1-Story Property
- Cathedral Ceiling
- Skylights
- Fireplace
- Window Treatments
- Formal Dining Room
- Screened Porch
- Vinyl Flooring
Kitchen
- Range<<rangeHoodToken>>
- <<microwave>>
- Dishwasher
- Disposal
Bedrooms and Bathrooms
- 3 Bedrooms
- 2 Full Bathrooms
- Jettted Tub and Separate Shower in Primary Bathroom
Laundry
- Dryer
- Washer
Schools
- Osceola Elementary School
- Murray Middle School
- Pedro Menendez High School
Utilities
- Central Heating and Cooling System
- Heat Pump System
- Septic System
Listing and Financial Details
- Assessor Parcel Number 229740-1687
Ownership History
Purchase Details
Purchase Details
Home Financials for this Owner
Home Financials are based on the most recent Mortgage that was taken out on this home.Similar Homes in the area
Home Values in the Area
Average Home Value in this Area
Purchase History
| Date | Type | Sale Price | Title Company |
|---|---|---|---|
| Interfamily Deed Transfer | -- | Accommodation | |
| Deed | $332,500 | Olde Towne Title Group | |
| Personal Reps Deed | $332,500 | Olde Towne Title Group |
Mortgage History
| Date | Status | Loan Amount | Loan Type |
|---|---|---|---|
| Previous Owner | $73,500 | Unknown |
Property History
| Date | Event | Price | Change | Sq Ft Price |
|---|---|---|---|---|
| 07/01/2025 07/01/25 | Pending | -- | -- | -- |
| 05/31/2025 05/31/25 | For Sale | $549,900 | 0.0% | $317 / Sq Ft |
| 04/01/2025 04/01/25 | Sold | $549,999 | 0.0% | $317 / Sq Ft |
| 03/13/2025 03/13/25 | For Sale | $549,900 | +65.4% | $317 / Sq Ft |
| 08/12/2021 08/12/21 | Sold | $332,500 | +33.0% | $192 / Sq Ft |
| 08/04/2021 08/04/21 | Pending | -- | -- | -- |
| 07/29/2021 07/29/21 | For Sale | $250,000 | -- | $144 / Sq Ft |
Tax History Compared to Growth
Tax History
| Year | Tax Paid | Tax Assessment Tax Assessment Total Assessment is a certain percentage of the fair market value that is determined by local assessors to be the total taxable value of land and additions on the property. | Land | Improvement |
|---|---|---|---|---|
| 2025 | $4,732 | $404,221 | $160,560 | $243,661 |
| 2024 | $4,732 | $396,419 | $160,560 | $235,859 |
| 2023 | $4,732 | $386,916 | $0 | $0 |
| 2022 | $4,604 | $375,647 | $107,520 | $268,127 |
| 2021 | $3,758 | $262,975 | $0 | $0 |
| 2020 | $1,455 | $155,966 | $0 | $0 |
| 2019 | $1,457 | $152,459 | $0 | $0 |
| 2018 | $1,436 | $149,616 | $0 | $0 |
| 2017 | $1,435 | $146,539 | $0 | $0 |
| 2016 | $1,431 | $147,831 | $0 | $0 |
| 2015 | $1,456 | $146,803 | $0 | $0 |
| 2014 | $1,460 | $140,738 | $0 | $0 |
Agents Affiliated with this Home
-
Jan Thomas

Seller's Agent in 2025
Jan Thomas
Historic Coast Realty, LLC
(301) 520-5179
2 in this area
18 Total Sales
-
Edward George
E
Buyer's Agent in 2025
Edward George
Historic Coast Realty, LLC
(904) 669-7284
1 in this area
1 Total Sale
Map
Source: St. Augustine and St. Johns County Board of REALTORS®
MLS Number: 251536
APN: 229740-1687
- 155 Drake Rd
- 507 Gerona Rd
- 124 Swallow Rd
- 120 Swallow Rd
- 111 Lobelia Rd
- 408 Saint Augustine Dr S
- 411 Royal Rd
- 123 Bob White Rd
- 163 Linden Rd (Pool Home)
- 133 Mohegan Rd
- 144 Wisteria Rd
- 141 Segovia Rd
- 222 Lobelia Rd
- 1004 San Jose Rd
- 211 Yale Rd
- 222 Segovia Rd
- 321 Harvard Rd
- 313 Cypress Rd
- 215 Jasmine Rd
- 1126 Prince Rd
