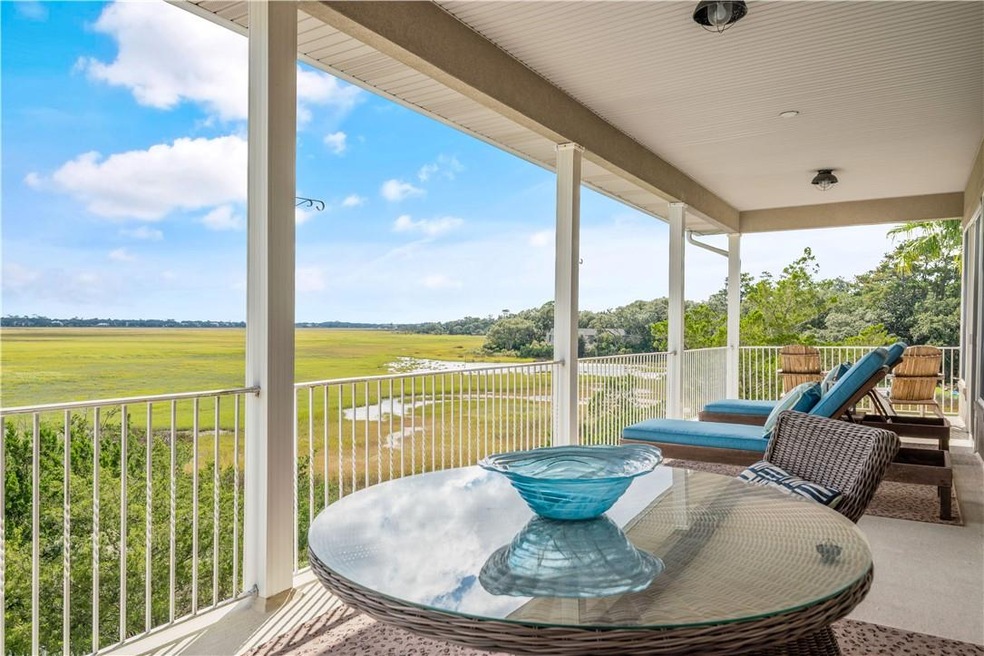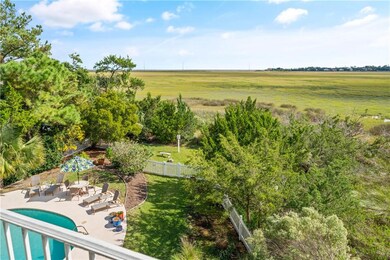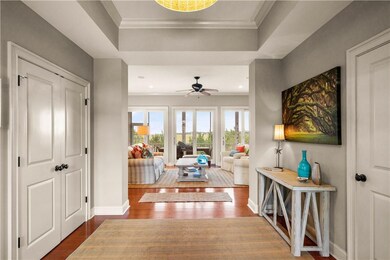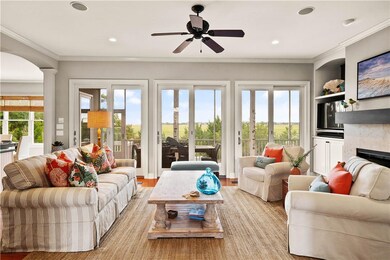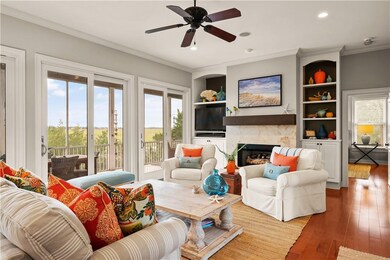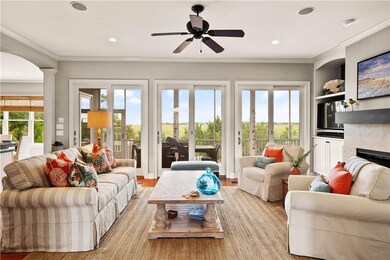
104 Fiddler Ln Saint Simons Island, GA 31522
Highlights
- Ocean View
- Outdoor Pool
- Deck
- St. Simons Elementary School Rated A-
- 0.59 Acre Lot
- Wood Flooring
About This Home
As of December 2021INCREDIBLE VIEWS - panoramic marsh and ocean views, spanning Sea Island to East Beach causeway. Low-country home with 4 bedrooms (includes 2 master BRs), 4 bathrooms, and an office. Large custom kitchen w/ custom cabinets, Thermador pro series cooktop, dbl ovens, warming drawer, Bosch DW, 2 islands. Bonus living area and kitchen on the terrace level. 3-levels of porches on the back of the house for entertaining. Lots of upgrades and amenities: new pool, elevator, 2 new HVAC units (2021) with 10 year warrant, tons of closet space, central vac, Jacuzzi tubs, security system, etc. Square footage is approximate.
Last Agent to Sell the Property
Banker Real Estate License #338485 Listed on: 11/03/2021
Home Details
Home Type
- Single Family
Est. Annual Taxes
- $19,950
Year Built
- Built in 2005
Lot Details
- 0.59 Acre Lot
- Property fronts a marsh
- Zoning described as Res Single
HOA Fees
- $38 Monthly HOA Fees
Parking
- 2 Car Garage
Home Design
- Shingle Roof
- Wood Roof
- Wood Siding
- Concrete Perimeter Foundation
- Stucco
Interior Spaces
- 3,800 Sq Ft Home
- 3-Story Property
- Crown Molding
- Gas Log Fireplace
- Great Room with Fireplace
- Screened Porch
- Ocean Views
- Fire and Smoke Detector
- Attic
Kitchen
- Double Oven
- Cooktop with Range Hood
- Microwave
- Dishwasher
- Kitchen Island
- Disposal
Flooring
- Wood
- Tile
Bedrooms and Bathrooms
- 4 Bedrooms
Outdoor Features
- Outdoor Pool
- Deck
- Open Patio
Schools
- St. Simons Elementary School
- Glynn Middle School
- Glynn Academy High School
Utilities
- Cooling Available
- Central Heating
- Underground Utilities
- Cable TV Available
Community Details
- Association fees include road maintenance
- Fiddler's Point Subdivision
Listing and Financial Details
- Assessor Parcel Number 04-08935
Ownership History
Purchase Details
Home Financials for this Owner
Home Financials are based on the most recent Mortgage that was taken out on this home.Purchase Details
Home Financials for this Owner
Home Financials are based on the most recent Mortgage that was taken out on this home.Purchase Details
Home Financials for this Owner
Home Financials are based on the most recent Mortgage that was taken out on this home.Purchase Details
Home Financials for this Owner
Home Financials are based on the most recent Mortgage that was taken out on this home.Purchase Details
Purchase Details
Home Financials for this Owner
Home Financials are based on the most recent Mortgage that was taken out on this home.Similar Homes in the area
Home Values in the Area
Average Home Value in this Area
Purchase History
| Date | Type | Sale Price | Title Company |
|---|---|---|---|
| Warranty Deed | -- | -- | |
| Warranty Deed | $1,895,000 | -- | |
| Warranty Deed | $1,075,000 | -- | |
| Warranty Deed | $805,750 | -- | |
| Gift Deed | -- | -- | |
| Warranty Deed | -- | -- | |
| Warranty Deed | $475,000 | -- |
Mortgage History
| Date | Status | Loan Amount | Loan Type |
|---|---|---|---|
| Open | $600,000 | New Conventional | |
| Previous Owner | $592,400 | New Conventional | |
| Previous Owner | $630,000 | New Conventional | |
| Previous Owner | $410,000 | New Conventional | |
| Previous Owner | $150,000 | Credit Line Revolving | |
| Previous Owner | $303,000 | New Conventional | |
| Previous Owner | $250,000 | New Conventional | |
| Previous Owner | $300,000 | New Conventional | |
| Previous Owner | $195,750 | New Conventional | |
| Previous Owner | $390,000 | New Conventional |
Property History
| Date | Event | Price | Change | Sq Ft Price |
|---|---|---|---|---|
| 12/23/2021 12/23/21 | Sold | $1,895,000 | 0.0% | $499 / Sq Ft |
| 11/23/2021 11/23/21 | Pending | -- | -- | -- |
| 11/03/2021 11/03/21 | For Sale | $1,895,000 | +116.6% | $499 / Sq Ft |
| 10/16/2014 10/16/14 | Sold | $875,000 | 0.0% | $230 / Sq Ft |
| 09/07/2014 09/07/14 | Pending | -- | -- | -- |
| 08/26/2014 08/26/14 | For Sale | $875,000 | +8.6% | $230 / Sq Ft |
| 08/07/2012 08/07/12 | Sold | $805,750 | +820.9% | $212 / Sq Ft |
| 07/14/2012 07/14/12 | Pending | -- | -- | -- |
| 06/08/2012 06/08/12 | For Sale | $87,500 | -- | $23 / Sq Ft |
Tax History Compared to Growth
Tax History
| Year | Tax Paid | Tax Assessment Tax Assessment Total Assessment is a certain percentage of the fair market value that is determined by local assessors to be the total taxable value of land and additions on the property. | Land | Improvement |
|---|---|---|---|---|
| 2024 | $19,950 | $795,480 | $141,600 | $653,880 |
| 2023 | $19,673 | $795,480 | $141,600 | $653,880 |
| 2022 | $17,467 | $691,480 | $118,000 | $573,480 |
| 2021 | $3,481 | $452,840 | $94,400 | $358,440 |
| 2020 | $3,568 | $452,840 | $94,400 | $358,440 |
| 2019 | $3,568 | $516,920 | $94,400 | $422,520 |
| 2018 | $9,627 | $363,911 | $94,400 | $269,511 |
| 2017 | $9,627 | $363,911 | $94,400 | $269,511 |
| 2016 | $8,480 | $419,640 | $94,400 | $325,240 |
| 2015 | $7,370 | $348,120 | $94,400 | $253,720 |
| 2014 | $7,370 | $305,240 | $94,400 | $210,840 |
Agents Affiliated with this Home
-
M
Seller's Agent in 2021
Michael Banker
Banker Real Estate
(912) 638-1808
103 in this area
111 Total Sales
-

Buyer's Agent in 2021
Phoebe Hoaster
DeLoach Sotheby's International Realty
(912) 270-5730
109 in this area
129 Total Sales
-

Seller's Agent in 2014
Susan Ayers
Clickit Realty
(678) 344-1600
13 in this area
4,125 Total Sales
-
M
Buyer's Agent in 2012
Micki Carter
DeLoach Sotheby's International Realty
(912) 617-3807
58 in this area
81 Total Sales
Map
Source: Golden Isles Association of REALTORS®
MLS Number: 1629960
APN: 04-08935
- 524 Wesley Oak Cir
- 517 Wesley Oak Cir
- 121 Killgriffe St
- 109 Meadows Dr
- 516 Postell Dr
- 207 Military Rd
- 202 Vassar Point Dr
- 310 Peachtree St
- 6 Stewart Ave
- 10 Fern Ln
- 3 Stewart Ave
- 240 Peachtree St
- 2404 Frederica Rd
- 237 Broadway St
- 246 Alabama St
- 226 Broadway St
- 103 Cater St
- 1704 Frederica Rd Unit 323
- 1704 Frederica Rd Unit 508
- 1704 Frederica Rd Unit 422
