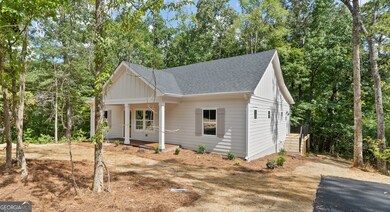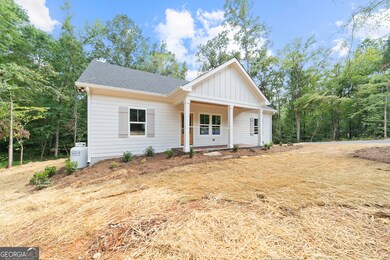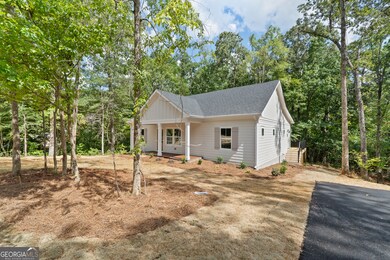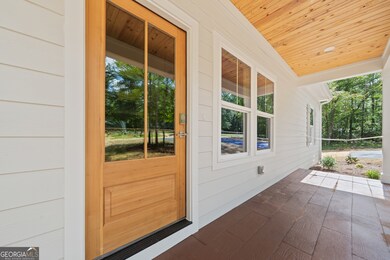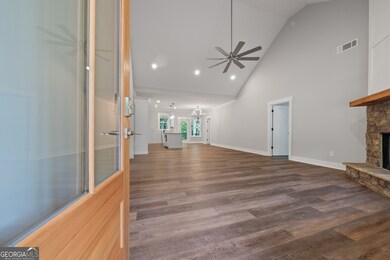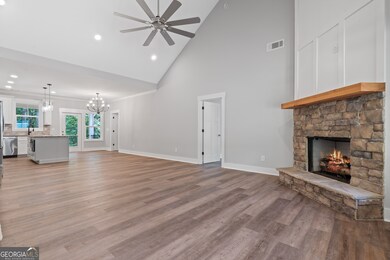
104 Fjord Dr Milledgeville, GA 31061
Estimated payment $2,169/month
Highlights
- Popular Property
- Vaulted Ceiling
- Traditional Architecture
- New Construction
- Partially Wooded Lot
- Bonus Room
About This Home
New Construction Gem Near Lake Sinclair! Welcome home to this stunning brand new 3-bedroom, 2-bath home with a versatile flex room perfect for a home office, craft space, or hobby room. Built by Stone Creek Homes and designed for modern living, this open-concept floor plan seamlessly connects the kitchen, dining, and living areas, highlighted by soaring vaulted ceilings and cozy gas logs for those cooler evenings. The kitchen is a chef's dream with a large walk-in pantry featuring a built-in coffee bar that's truly to die for! Luxury Vinyl Plank flooring flows beautifully throughout the entire home, adding style and durability. Step out onto the back deck and enjoy morning coffee or evening gatherings overlooking your freshly landscaped yard with new sod and classic shutters for added curb appeal. The spacious primary suite offers ultimate comfort with two generous closets, double vanities, and a luxurious tiled walk-in shower. The crawl space is encapsulated so no worries about creepy crawlies under the house! Situated near Rocky Creek Park on Lake Sinclair, you'll love the easy access to a boat ramp, public swim park, and sandy beach. Plus, you're only minutes from Milledgeville's charming downtown, filled with shopping, dining, and local events. Don't miss this opportunity to own a brand new home with designer touches, thoughtful details, and an unbeatable location near the lake! There is also a vacant lot next door that can also be purchased for twice the space! Call today to schedule a tour before it's gone!
Home Details
Home Type
- Single Family
Est. Annual Taxes
- $175
Year Built
- Built in 2025 | New Construction
Lot Details
- 0.58 Acre Lot
- Sloped Lot
- Partially Wooded Lot
Home Design
- Traditional Architecture
- Pillar, Post or Pier Foundation
- Block Foundation
- Composition Roof
- Concrete Siding
Interior Spaces
- 1,771 Sq Ft Home
- 1-Story Property
- Vaulted Ceiling
- Ceiling Fan
- Gas Log Fireplace
- Combination Dining and Living Room
- Bonus Room
- Vinyl Flooring
- Crawl Space
- Laundry in Mud Room
Kitchen
- Walk-In Pantry
- Oven or Range
- Microwave
- Dishwasher
- Stainless Steel Appliances
- Solid Surface Countertops
Bedrooms and Bathrooms
- 3 Main Level Bedrooms
- Split Bedroom Floorplan
- 2 Full Bathrooms
- Bathtub Includes Tile Surround
Parking
- Parking Pad
- Side or Rear Entrance to Parking
Outdoor Features
- Porch
Schools
- Lakeview Elementary School
- Oak Hill Middle School
- Baldwin High School
Utilities
- Central Heating and Cooling System
- Propane
- Electric Water Heater
- Septic Tank
Community Details
- No Home Owners Association
Map
Home Values in the Area
Average Home Value in this Area
Tax History
| Year | Tax Paid | Tax Assessment Tax Assessment Total Assessment is a certain percentage of the fair market value that is determined by local assessors to be the total taxable value of land and additions on the property. | Land | Improvement |
|---|---|---|---|---|
| 2024 | $175 | $7,200 | $7,200 | $0 |
| 2023 | $146 | $6,000 | $6,000 | $0 |
| 2022 | $171 | $6,000 | $6,000 | $0 |
| 2021 | $180 | $6,000 | $6,000 | $0 |
| 2020 | $153 | $6,000 | $6,000 | $0 |
| 2019 | $178 | $6,000 | $6,000 | $0 |
| 2018 | $185 | $6,000 | $6,000 | $0 |
| 2017 | $204 | $8,000 | $8,000 | $0 |
| 2016 | $27 | $1,000 | $1,000 | $0 |
| 2015 | $27 | $1,000 | $1,000 | $0 |
| 2014 | $27 | $1,000 | $1,000 | $0 |
Property History
| Date | Event | Price | Change | Sq Ft Price |
|---|---|---|---|---|
| 07/09/2025 07/09/25 | For Sale | $389,000 | -- | $220 / Sq Ft |
Purchase History
| Date | Type | Sale Price | Title Company |
|---|---|---|---|
| Warranty Deed | -- | -- |
Similar Homes in Milledgeville, GA
Source: Georgia MLS
MLS Number: 10560737
APN: 105A-004
- 256 Jule Ingram Rd NE Unit 252 Jule Ingram Rd
- 256 Jule Ingram Rd NE
- 199 Falls Ln NE
- 406 White Oak Cove NE
- 117 Rocky Creek Ct NE
- 123 Rocky Creek Ct
- 123 Rocky Creek Ct NE
- 309 Wind Rock Ridge NE
- 227 Whispering Ridge NE
- 210 Whispering Ridge NE
- 200 Whispering Ridge NE Unit LOT 10
- 116 Island Dr NE
- 261 Chimney Rock Trail NE
- 251 Chimney Rock Trail NE Unit LOT 78
- 291 Power Point Rd NE
- 159 Dam Rd NE
- 2402 River Ridge Rd NE
- 1957 Karen Cir Unit A AND B
- 1950 Karen Cir
- 1900 Karen Cir Unit B
- 1937 Karen Cir Unit D
- 1937 Karen Cir Unit C
- 1931 Karen Cir
- 1905 Karen Cir Unit B
- 1933 Karen Cir Unit D
- 1933 Karen Cir Unit B
- 1933 Karen Cir Unit A
- 1980 Briarcliff Rd
- 2671 N Columbia St
- 110 Degrandis Ln NE
- 110 Waverly Cir
- 322 N Jefferson St NE
- 250 Legacy Way
- 451 N Columbia St
- 448 Oakwood Dr NW
- 101 S Columbia St

