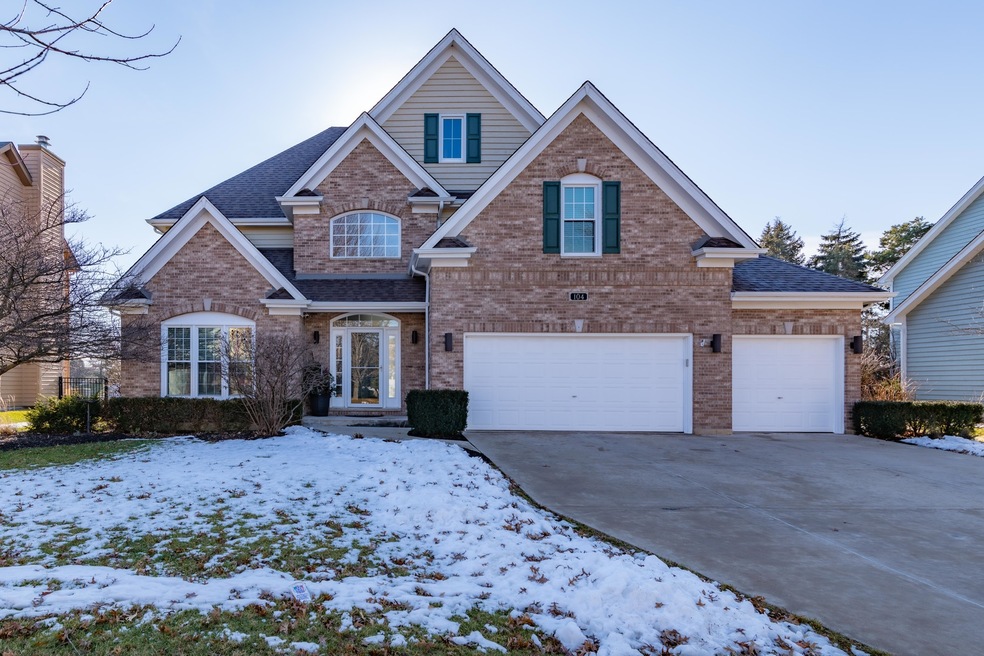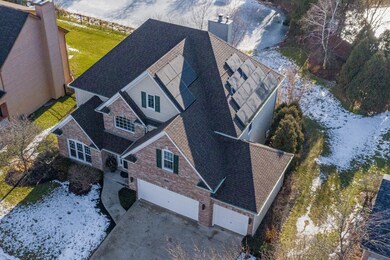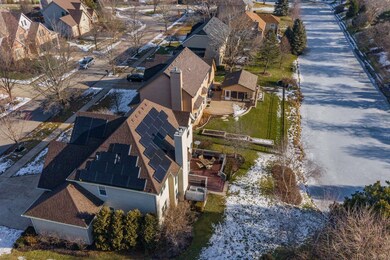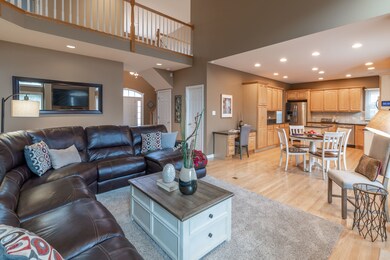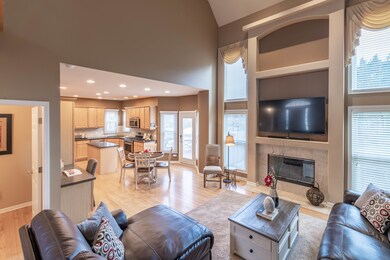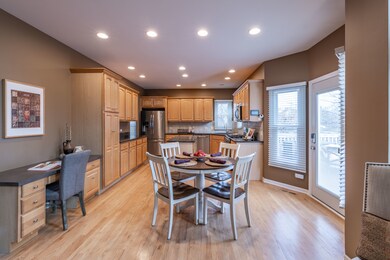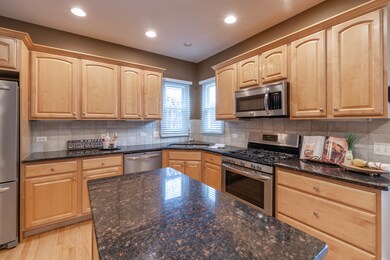
104 Grays Ct Oswego, IL 60543
North Oswego NeighborhoodHighlights
- Water Views
- Landscaped Professionally
- Pond
- Oswego High School Rated A-
- Deck
- Vaulted Ceiling
About This Home
As of May 2020Not only beautiful with quality upgrades, but also a full suite of SMART features! Yes, this home has a full 35-panel solar power system! You will love the opportunity of not having an electricity bill and 'banking' the sun's energy! The included charge point charger makes it easy and cost effective to charge your electric vehicle too! The list of quality upgrades goes on... 2019 - new roof, gutters, and buried downspouts, 2019 - new front windows (2015 - new rear windows), motion sensor lights, dramatic automated exterior lighting, Nest thermostat, self locking front and rear doors, & security cameras! This home has a wonderful open floor plan with vaulted ceilings. The main level den can be used as an office or extra bedroom, with 4 large bedrooms upstairs. The master suite boasts a spacious bathroom with jetted soaker tub and an abundance of natural light. The full basement is roughed in and includes an additional fridge/freezer. The updated kitchen is easy to work in with its granite, stainless, soft close maple cabinets, and gleaming hardwood floors. Out back, you will discover a private backyard overlooking a serene pond with no neighbors behind. Enjoy a maintenance free deck, and a Rachio automated irrigation system. Included, is the low maintenance salt-water hot tub spa surrounded by professional landscaping. This home features a 3-car garage with smart access, built-in workbench, pegboard, and an upgraded concrete driveway. Your new home has fantastic street appeal, situated on a quiet cul de sac, and is located in the 308 Oswego School District. You will love the location, being walking distance to shopping and restaurants. This home is truly "move in" ready!
Home Details
Home Type
- Single Family
Est. Annual Taxes
- $10,968
Year Built
- 2001
Lot Details
- Cul-De-Sac
- Landscaped Professionally
HOA Fees
- $42 per month
Parking
- Attached Garage
- Garage Door Opener
- Driveway
- Garage Is Owned
Home Design
- Brick Exterior Construction
- Slab Foundation
- Asphalt Shingled Roof
- Cedar
Interior Spaces
- Vaulted Ceiling
- Wood Burning Fireplace
- Gas Log Fireplace
- Entrance Foyer
- Dining Area
- Home Office
- Wood Flooring
- Water Views
Kitchen
- Breakfast Bar
- Walk-In Pantry
- Oven or Range
- <<microwave>>
- Dishwasher
- Stainless Steel Appliances
- Kitchen Island
- Disposal
Bedrooms and Bathrooms
- Walk-In Closet
- Primary Bathroom is a Full Bathroom
- Dual Sinks
- <<bathWithWhirlpoolToken>>
- Separate Shower
Laundry
- Laundry on main level
- Dryer
- Washer
Unfinished Basement
- Basement Fills Entire Space Under The House
- Rough-In Basement Bathroom
Outdoor Features
- Pond
- Deck
Utilities
- Forced Air Heating and Cooling System
- Heating System Uses Gas
- Water Softener is Owned
Listing and Financial Details
- Homeowner Tax Exemptions
Ownership History
Purchase Details
Home Financials for this Owner
Home Financials are based on the most recent Mortgage that was taken out on this home.Purchase Details
Home Financials for this Owner
Home Financials are based on the most recent Mortgage that was taken out on this home.Purchase Details
Home Financials for this Owner
Home Financials are based on the most recent Mortgage that was taken out on this home.Purchase Details
Home Financials for this Owner
Home Financials are based on the most recent Mortgage that was taken out on this home.Purchase Details
Home Financials for this Owner
Home Financials are based on the most recent Mortgage that was taken out on this home.Purchase Details
Home Financials for this Owner
Home Financials are based on the most recent Mortgage that was taken out on this home.Purchase Details
Similar Homes in the area
Home Values in the Area
Average Home Value in this Area
Purchase History
| Date | Type | Sale Price | Title Company |
|---|---|---|---|
| Warranty Deed | $348,000 | Baird & Warner Title Service | |
| Warranty Deed | $297,500 | Baird & Warner Title Service | |
| Warranty Deed | $261,000 | None Available | |
| Warranty Deed | $315,000 | Chicago Title Insurance Co | |
| Warranty Deed | $332,500 | Chicago Title Insurance Comp | |
| Corporate Deed | $58,500 | -- | |
| Deed | $471,400 | -- |
Mortgage History
| Date | Status | Loan Amount | Loan Type |
|---|---|---|---|
| Open | $339,195 | FHA | |
| Closed | $341,696 | FHA | |
| Previous Owner | $278,500 | New Conventional | |
| Previous Owner | $297,020 | FHA | |
| Previous Owner | $136,000 | New Conventional | |
| Previous Owner | $236,000 | New Conventional | |
| Previous Owner | $288,461 | FHA | |
| Previous Owner | $114,000 | Credit Line Revolving | |
| Previous Owner | $266,000 | Purchase Money Mortgage | |
| Previous Owner | $225,000 | No Value Available | |
| Closed | -- | No Value Available |
Property History
| Date | Event | Price | Change | Sq Ft Price |
|---|---|---|---|---|
| 05/04/2020 05/04/20 | Sold | $348,000 | -3.3% | $138 / Sq Ft |
| 02/22/2020 02/22/20 | Pending | -- | -- | -- |
| 02/07/2020 02/07/20 | For Sale | $359,900 | +19.0% | $143 / Sq Ft |
| 03/14/2016 03/14/16 | Sold | $302,500 | -2.4% | $120 / Sq Ft |
| 01/20/2016 01/20/16 | Pending | -- | -- | -- |
| 01/14/2016 01/14/16 | For Sale | $309,900 | +18.7% | $123 / Sq Ft |
| 07/19/2013 07/19/13 | Sold | $261,000 | -3.3% | $103 / Sq Ft |
| 05/17/2013 05/17/13 | Pending | -- | -- | -- |
| 05/13/2013 05/13/13 | For Sale | $269,900 | -- | $107 / Sq Ft |
Tax History Compared to Growth
Tax History
| Year | Tax Paid | Tax Assessment Tax Assessment Total Assessment is a certain percentage of the fair market value that is determined by local assessors to be the total taxable value of land and additions on the property. | Land | Improvement |
|---|---|---|---|---|
| 2024 | $10,968 | $142,297 | $29,094 | $113,203 |
| 2023 | $10,476 | $130,548 | $26,692 | $103,856 |
| 2022 | $10,476 | $122,008 | $24,946 | $97,062 |
| 2021 | $9,817 | $110,916 | $22,678 | $88,238 |
| 2020 | $9,137 | $102,700 | $20,998 | $81,702 |
| 2019 | $8,769 | $97,355 | $20,998 | $76,357 |
| 2018 | $9,269 | $99,493 | $19,011 | $80,482 |
| 2017 | $9,192 | $95,667 | $18,280 | $77,387 |
| 2016 | $9,037 | $92,881 | $17,748 | $75,133 |
| 2015 | $9,182 | $90,176 | $17,231 | $72,945 |
| 2014 | -- | $85,881 | $16,410 | $69,471 |
| 2013 | -- | $86,749 | $16,576 | $70,173 |
Agents Affiliated with this Home
-
Carol Guist

Seller's Agent in 2020
Carol Guist
Baird Warner
(630) 244-6808
25 in this area
270 Total Sales
-
Aurica Burduja

Buyer's Agent in 2020
Aurica Burduja
Xhomes Realty Inc
(815) 576-6779
8 in this area
262 Total Sales
-
Kelley Ann Kunkel

Seller's Agent in 2016
Kelley Ann Kunkel
Baird Warner
(630) 803-2571
1 in this area
49 Total Sales
-
Tom Kunkel
T
Seller Co-Listing Agent in 2016
Tom Kunkel
Baird Warner
(630) 803-2570
28 Total Sales
-
J
Seller's Agent in 2013
Jerry Virgo
Charles Rutenberg Realty of IL
Map
Source: Midwest Real Estate Data (MRED)
MLS Number: MRD10630657
APN: 03-09-429-002
- 310 Cascade Ln Unit 310
- 406 Cascade Ln Unit 3
- 245 Grays Dr Unit 2
- 332 Stonemill Ln Unit 1
- 395 Cascade Ln Unit 3
- 459 Waubonsee Cir
- 361 Cascade Ln Unit 1
- 475 Waubonsee Circle Ct Unit 2
- 223 Julep Ave
- 222 Mondovi Dr
- 407 Anthony Ct
- 411 Frankfort Ave
- 533 Waterford Dr
- 631 Henry Ln
- 165 Piper Glen Ave
- 305 Monica Ln
- 458 Bower Ln
- 306 Monica Ln
- 304 Monica Ln
- 164 Piper Glen Ave
