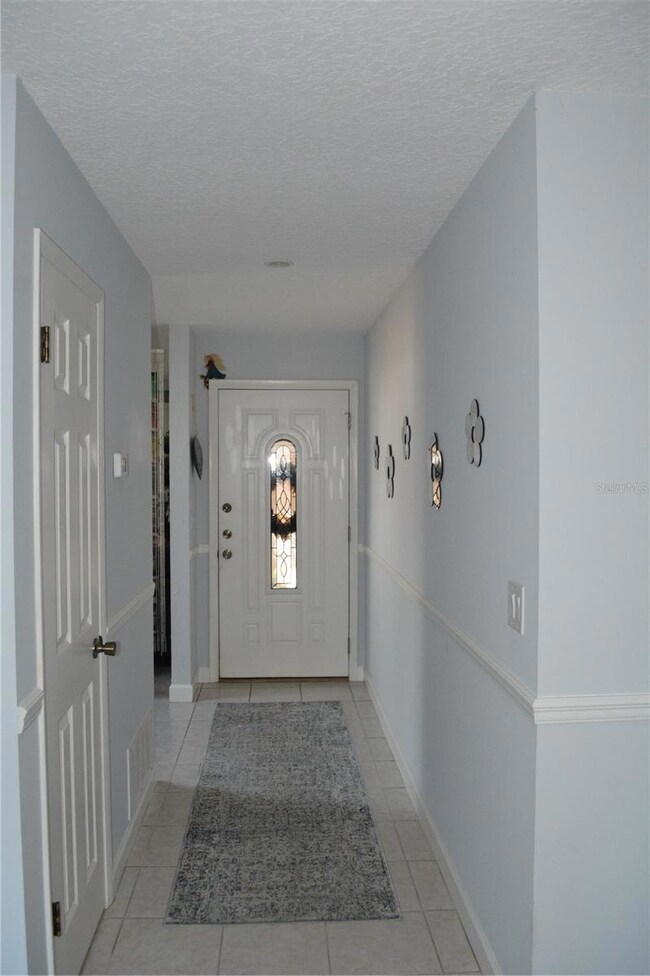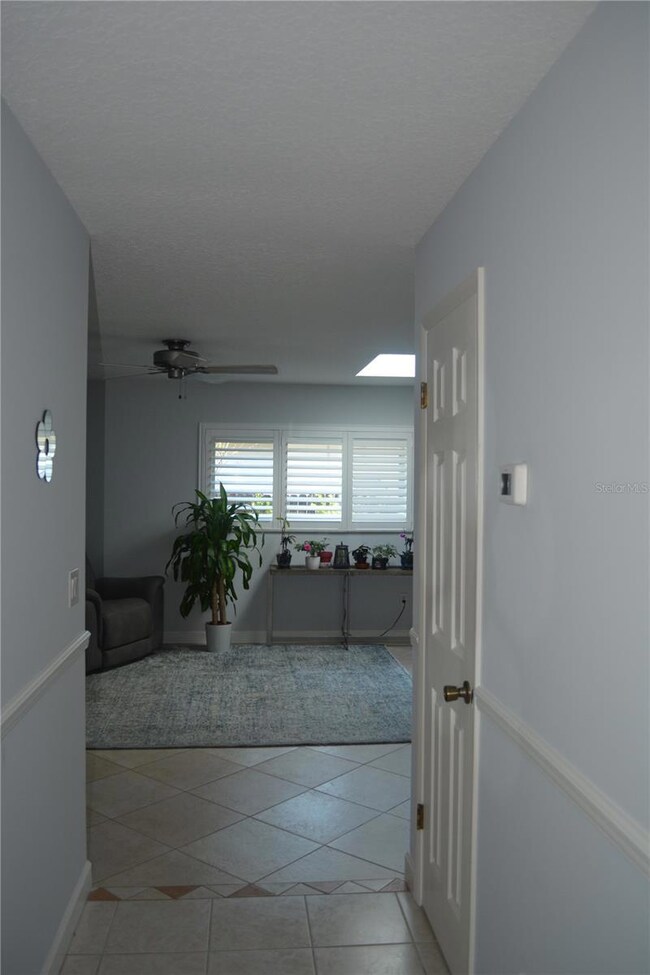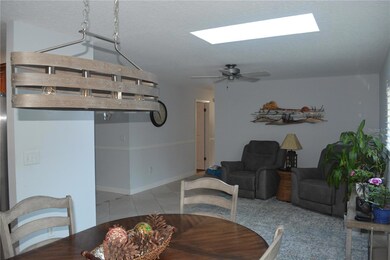
104 Hatfield Ct Longwood, FL 32779
Wekiwa Springs NeighborhoodHighlights
- Golf Course Community
- Clubhouse
- Tennis Courts
- Wekiva Elementary School Rated A
- Solid Surface Countertops
- Enclosed patio or porch
About This Home
As of March 2025Immerse yourself in the beauty and grace of Wekiva Springs as you call this your home. Located quietly on a cul-de-sac with a roundabout, this house should not be missed. The kitchen has been renovated with brand new quartz countertops, brand new backsplash, new range with built-in oven, new fridge, and a new sink with upgraded faucets. The kitchen opens up with extra space for a breakfast nook or a family room. The kitchen and living room have plantation shutters and skylights to make your day a little brighter. Ceramic title and new paint throughout the house with laminate flooring in the bedrooms. The bathrooms have been updated with a sunk-in shower in the master bath and a skylight in the second bath. The sliding glass door opens up to the enclosed back patio with tile floors. Beyond those screen doors, your backyard oasis awaits to make your gardening dreams come true. Wood fence for privacy and a gate that gives you access to 27 miles of the Wekiva Springs biking/hiking trails. The roof and A/C were replaced in 2011, replumbed in 2015, double insulated windows installed in 2010, and has an outdoor security system. This is a golf course community which offers residents amenities such as playgrounds, parks, clubhouse, along with fields for basketball, tennis, racquetball, pickleball, and baseball. Minutes from the shopping center and less than 30 minutes from downtown Orlando.
Last Agent to Sell the Property
INVESTOR'S REAL ESTATE LLC Brokerage Phone: 407-688-4355 License #3473126 Listed on: 11/03/2024
Home Details
Home Type
- Single Family
Est. Annual Taxes
- $1,603
Year Built
- Built in 1974
Lot Details
- 10,522 Sq Ft Lot
- Cul-De-Sac
- East Facing Home
- Fenced
- Irrigation
- Property is zoned PUD
HOA Fees
- $21 Monthly HOA Fees
Parking
- 2 Car Attached Garage
- Garage Door Opener
- Driveway
Home Design
- Slab Foundation
- Shingle Roof
- Block Exterior
Interior Spaces
- 1,470 Sq Ft Home
- 1-Story Property
- Ceiling Fan
- Skylights
- Shutters
- Sliding Doors
- Family Room
- Combination Dining and Living Room
- Laundry in Garage
Kitchen
- Eat-In Kitchen
- Walk-In Pantry
- Range<<rangeHoodToken>>
- <<microwave>>
- Dishwasher
- Solid Surface Countertops
- Solid Wood Cabinet
- Disposal
Flooring
- Laminate
- Ceramic Tile
Bedrooms and Bathrooms
- 3 Bedrooms
- Closet Cabinetry
- 2 Full Bathrooms
Outdoor Features
- Enclosed patio or porch
Schools
- Wekiva Elementary School
- Teague Middle School
- Lake Brantley High School
Utilities
- Central Heating and Cooling System
- Underground Utilities
- High Speed Internet
- Cable TV Available
Listing and Financial Details
- Visit Down Payment Resource Website
- Tax Lot 3
- Assessor Parcel Number 05-21-29-507-0000-0030
Community Details
Overview
- Wekiva Hunt Club Association, Phone Number (407) 774-6111
- Visit Association Website
- Wekiva Hunt Club 1 Fox Hunt Sec 1 Subdivision
Amenities
- Clubhouse
Recreation
- Golf Course Community
- Tennis Courts
- Racquetball
- Community Playground
- Park
Ownership History
Purchase Details
Purchase Details
Home Financials for this Owner
Home Financials are based on the most recent Mortgage that was taken out on this home.Purchase Details
Home Financials for this Owner
Home Financials are based on the most recent Mortgage that was taken out on this home.Purchase Details
Home Financials for this Owner
Home Financials are based on the most recent Mortgage that was taken out on this home.Purchase Details
Home Financials for this Owner
Home Financials are based on the most recent Mortgage that was taken out on this home.Purchase Details
Home Financials for this Owner
Home Financials are based on the most recent Mortgage that was taken out on this home.Purchase Details
Purchase Details
Similar Homes in Longwood, FL
Home Values in the Area
Average Home Value in this Area
Purchase History
| Date | Type | Sale Price | Title Company |
|---|---|---|---|
| Quit Claim Deed | $100 | None Listed On Document | |
| Quit Claim Deed | $100 | None Listed On Document | |
| Warranty Deed | $395,000 | None Listed On Document | |
| Warranty Deed | $395,000 | None Listed On Document | |
| Warranty Deed | $398,000 | Public Title Services | |
| Special Warranty Deed | $85,000 | Southeast Professional Title | |
| Warranty Deed | $240,000 | Best Choice Title Llc | |
| Warranty Deed | $88,000 | -- | |
| Warranty Deed | $76,500 | -- | |
| Warranty Deed | $35,000 | -- |
Mortgage History
| Date | Status | Loan Amount | Loan Type |
|---|---|---|---|
| Previous Owner | $298,000 | New Conventional | |
| Previous Owner | $180,703 | New Conventional | |
| Previous Owner | $23,500 | Stand Alone Second | |
| Previous Owner | $78,928 | New Conventional | |
| Previous Owner | $87,935 | New Conventional |
Property History
| Date | Event | Price | Change | Sq Ft Price |
|---|---|---|---|---|
| 07/18/2025 07/18/25 | Price Changed | $2,495 | -3.5% | $2 / Sq Ft |
| 07/18/2025 07/18/25 | For Rent | $2,585 | 0.0% | -- |
| 03/10/2025 03/10/25 | Sold | $395,000 | -3.7% | $269 / Sq Ft |
| 01/28/2025 01/28/25 | Pending | -- | -- | -- |
| 11/21/2024 11/21/24 | Price Changed | $410,000 | -2.4% | $279 / Sq Ft |
| 11/03/2024 11/03/24 | For Sale | $420,000 | +5.5% | $286 / Sq Ft |
| 02/27/2023 02/27/23 | Sold | $398,000 | -2.9% | $271 / Sq Ft |
| 02/06/2023 02/06/23 | Pending | -- | -- | -- |
| 02/01/2023 02/01/23 | For Sale | $410,000 | -- | $279 / Sq Ft |
Tax History Compared to Growth
Tax History
| Year | Tax Paid | Tax Assessment Tax Assessment Total Assessment is a certain percentage of the fair market value that is determined by local assessors to be the total taxable value of land and additions on the property. | Land | Improvement |
|---|---|---|---|---|
| 2024 | $1,499 | $124,393 | -- | -- |
| 2023 | $1,603 | $131,494 | $0 | $0 |
| 2022 | $1,557 | $131,494 | $0 | $0 |
| 2021 | $1,485 | $123,946 | $0 | $0 |
| 2020 | $1,467 | $122,235 | $0 | $0 |
| 2019 | $1,449 | $119,487 | $0 | $0 |
| 2018 | $1,425 | $117,259 | $0 | $0 |
| 2017 | $1,409 | $114,847 | $0 | $0 |
| 2016 | $1,427 | $113,272 | $0 | $0 |
| 2015 | $1,142 | $111,703 | $0 | $0 |
| 2014 | $1,142 | $110,816 | $0 | $0 |
Agents Affiliated with this Home
-
Melissa Dietz Levering
M
Seller's Agent in 2025
Melissa Dietz Levering
TRUSTHOME PROPERTIES INC
(407) 636-6710
3 Total Sales
-
Tara Hall
T
Seller's Agent in 2025
Tara Hall
INVESTOR'S REAL ESTATE LLC
(407) 688-4355
1 in this area
7 Total Sales
-
Nora Arenivas

Buyer's Agent in 2025
Nora Arenivas
LPT REALTY, LLC
(407) 230-5487
1 in this area
11 Total Sales
-
Shirley Welch

Seller's Agent in 2023
Shirley Welch
BHHS FLORIDA REALTY
(407) 718-1450
6 in this area
50 Total Sales
-
Kathleen Bousquet

Buyer's Agent in 2023
Kathleen Bousquet
WEICHERT REALTORS HALLMARK PRO
(508) 982-7879
1 in this area
33 Total Sales
Map
Source: Stellar MLS
MLS Number: O6252969
APN: 05-21-29-507-0000-0030
- 110 Tedworth Ct
- 3966 Villas Green Cir
- 300 Churchill Dr
- 3960 Villas Green Cir
- 384 Newton Place
- 396 Newton Place
- 3913 Villas Green Cir Unit 3913
- 3901 Villas Green Cir Unit 1
- 419 Newton Place
- 105 Bilsdale Ct
- 165 Durham Place
- 3988 Radley Ct Unit 3988
- 101 Ludlow Dr
- 3987 Lancashire Ln
- 154 Golf Club Dr
- 283 Haverclub Ct
- 608 E Club Cir
- 123 Golf Club Dr
- 105 Smokerise Blvd
- 1886 Saint Andrews Place Unit 2C






