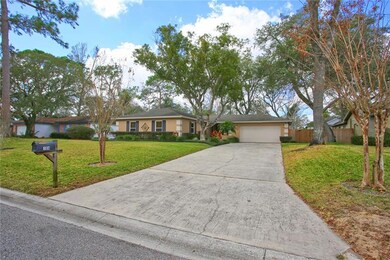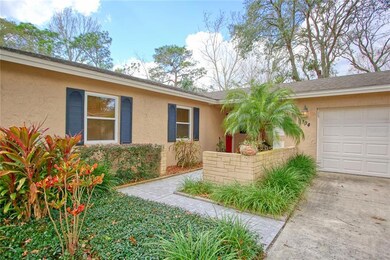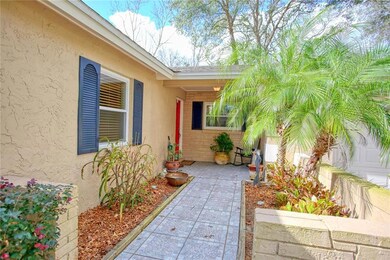
104 Hatfield Ct Longwood, FL 32779
Wekiwa Springs NeighborhoodHighlights
- Oak Trees
- Attic
- Mature Landscaping
- Wekiva Elementary School Rated A
- Solid Surface Countertops
- Covered patio or porch
About This Home
As of March 2025You will know you are home once you pull up to the house! Pride of ownership immediately greets you with beautifully manicured landscaping and the attention to detail continues throughout the home. Renovated kitchen with granite countertops, SS appliances and pantry. Perfect space off the kitchen for a dining room table or use as a cozy family room/kitchen combined. The large picture window in the living room along with a skylight makes this space open and bright. Updated bathrooms and high-end laminate flooring for easy maintenance and durability. Step out to the back porch and enjoy the peace and tranquility of your surroundings! Your garden will burst with color in the spring with the many plants and flowers in your backyard oasis. The gate gives you access to 27 miles of walking/biking trails! Roof and AC (2011), replumbed (2015), newer electrical panel, newer garage door and opener, double insulated windows installed 2010, new baseboards, 6 panel interior doors and outdoor security system. This golf course community also includes parks, playgrounds, clubhouse, basketball, tennis, racquetball, pickleball and baseball fields. Minutes to the Wekiva State Park and top rated Seminole County Schools! Don’t pass on this home – you won’t be disappointed!
Last Agent to Sell the Property
BHHS FLORIDA REALTY License #708420 Listed on: 02/01/2023

Home Details
Home Type
- Single Family
Est. Annual Taxes
- $1,557
Year Built
- Built in 1974
Lot Details
- 10,522 Sq Ft Lot
- East Facing Home
- Wood Fence
- Mature Landscaping
- Irrigation
- Oak Trees
- Property is zoned PUD
HOA Fees
- $21 Monthly HOA Fees
Parking
- 2 Car Attached Garage
- Garage Door Opener
- Driveway
- Open Parking
Home Design
- Slab Foundation
- Shingle Roof
- Block Exterior
Interior Spaces
- 1,470 Sq Ft Home
- 1-Story Property
- Ceiling Fan
- Skylights
- Blinds
- Rods
- Sliding Doors
- Family Room
- Combination Dining and Living Room
- Laundry in Garage
- Attic
Kitchen
- Eat-In Kitchen
- <<builtInOvenToken>>
- Range<<rangeHoodToken>>
- <<microwave>>
- Dishwasher
- Solid Surface Countertops
- Solid Wood Cabinet
- Disposal
Flooring
- Laminate
- Ceramic Tile
Bedrooms and Bathrooms
- 3 Bedrooms
- 2 Full Bathrooms
Home Security
- Closed Circuit Camera
- Fire and Smoke Detector
Schools
- Wekiva Elementary School
- Teague Middle School
- Lake Brantley High School
Utilities
- Central Heating and Cooling System
- Underground Utilities
- Electric Water Heater
- High Speed Internet
- Cable TV Available
Additional Features
- Covered patio or porch
- Property is near a golf course
Listing and Financial Details
- Down Payment Assistance Available
- Homestead Exemption
- Visit Down Payment Resource Website
- Tax Lot 3
- Assessor Parcel Number 05-21-29-507-0000-0030
Community Details
Overview
- Wekiva Hunt Club Association, Phone Number (407) 774-6111
- Visit Association Website
- Wekiva Hunt Club 1 Fox Hunt Sec 1 Subdivision
Recreation
- Community Playground
- Park
- Trails
Ownership History
Purchase Details
Purchase Details
Home Financials for this Owner
Home Financials are based on the most recent Mortgage that was taken out on this home.Purchase Details
Home Financials for this Owner
Home Financials are based on the most recent Mortgage that was taken out on this home.Purchase Details
Home Financials for this Owner
Home Financials are based on the most recent Mortgage that was taken out on this home.Purchase Details
Home Financials for this Owner
Home Financials are based on the most recent Mortgage that was taken out on this home.Purchase Details
Home Financials for this Owner
Home Financials are based on the most recent Mortgage that was taken out on this home.Purchase Details
Purchase Details
Similar Homes in Longwood, FL
Home Values in the Area
Average Home Value in this Area
Purchase History
| Date | Type | Sale Price | Title Company |
|---|---|---|---|
| Quit Claim Deed | $100 | None Listed On Document | |
| Quit Claim Deed | $100 | None Listed On Document | |
| Warranty Deed | $395,000 | None Listed On Document | |
| Warranty Deed | $395,000 | None Listed On Document | |
| Warranty Deed | $398,000 | Public Title Services | |
| Special Warranty Deed | $85,000 | Southeast Professional Title | |
| Warranty Deed | $240,000 | Best Choice Title Llc | |
| Warranty Deed | $88,000 | -- | |
| Warranty Deed | $76,500 | -- | |
| Warranty Deed | $35,000 | -- |
Mortgage History
| Date | Status | Loan Amount | Loan Type |
|---|---|---|---|
| Previous Owner | $298,000 | New Conventional | |
| Previous Owner | $180,703 | New Conventional | |
| Previous Owner | $23,500 | Stand Alone Second | |
| Previous Owner | $78,928 | New Conventional | |
| Previous Owner | $87,935 | New Conventional |
Property History
| Date | Event | Price | Change | Sq Ft Price |
|---|---|---|---|---|
| 07/18/2025 07/18/25 | Price Changed | $2,495 | -3.5% | $2 / Sq Ft |
| 07/18/2025 07/18/25 | For Rent | $2,585 | 0.0% | -- |
| 03/10/2025 03/10/25 | Sold | $395,000 | -3.7% | $269 / Sq Ft |
| 01/28/2025 01/28/25 | Pending | -- | -- | -- |
| 11/21/2024 11/21/24 | Price Changed | $410,000 | -2.4% | $279 / Sq Ft |
| 11/03/2024 11/03/24 | For Sale | $420,000 | +5.5% | $286 / Sq Ft |
| 02/27/2023 02/27/23 | Sold | $398,000 | -2.9% | $271 / Sq Ft |
| 02/06/2023 02/06/23 | Pending | -- | -- | -- |
| 02/01/2023 02/01/23 | For Sale | $410,000 | -- | $279 / Sq Ft |
Tax History Compared to Growth
Tax History
| Year | Tax Paid | Tax Assessment Tax Assessment Total Assessment is a certain percentage of the fair market value that is determined by local assessors to be the total taxable value of land and additions on the property. | Land | Improvement |
|---|---|---|---|---|
| 2024 | $1,499 | $124,393 | -- | -- |
| 2023 | $1,603 | $131,494 | $0 | $0 |
| 2022 | $1,557 | $131,494 | $0 | $0 |
| 2021 | $1,485 | $123,946 | $0 | $0 |
| 2020 | $1,467 | $122,235 | $0 | $0 |
| 2019 | $1,449 | $119,487 | $0 | $0 |
| 2018 | $1,425 | $117,259 | $0 | $0 |
| 2017 | $1,409 | $114,847 | $0 | $0 |
| 2016 | $1,427 | $113,272 | $0 | $0 |
| 2015 | $1,142 | $111,703 | $0 | $0 |
| 2014 | $1,142 | $110,816 | $0 | $0 |
Agents Affiliated with this Home
-
Melissa Dietz Levering
M
Seller's Agent in 2025
Melissa Dietz Levering
TRUSTHOME PROPERTIES INC
(407) 636-6710
3 Total Sales
-
Tara Hall
T
Seller's Agent in 2025
Tara Hall
INVESTOR'S REAL ESTATE LLC
(407) 688-4355
1 in this area
7 Total Sales
-
Nora Arenivas

Buyer's Agent in 2025
Nora Arenivas
LPT REALTY, LLC
(407) 230-5487
1 in this area
11 Total Sales
-
Shirley Welch

Seller's Agent in 2023
Shirley Welch
BHHS FLORIDA REALTY
(407) 718-1450
6 in this area
50 Total Sales
-
Kathleen Bousquet

Buyer's Agent in 2023
Kathleen Bousquet
WEICHERT REALTORS HALLMARK PRO
(508) 982-7879
1 in this area
33 Total Sales
Map
Source: Stellar MLS
MLS Number: O6086402
APN: 05-21-29-507-0000-0030
- 110 Tedworth Ct
- 3966 Villas Green Cir
- 300 Churchill Dr
- 3960 Villas Green Cir
- 384 Newton Place
- 396 Newton Place
- 3913 Villas Green Cir Unit 3913
- 3901 Villas Green Cir Unit 1
- 419 Newton Place
- 105 Bilsdale Ct
- 165 Durham Place
- 3988 Radley Ct Unit 3988
- 101 Ludlow Dr
- 3987 Lancashire Ln
- 154 Golf Club Dr
- 283 Haverclub Ct
- 608 E Club Cir
- 123 Golf Club Dr
- 105 Smokerise Blvd
- 1886 Saint Andrews Place Unit 2C






