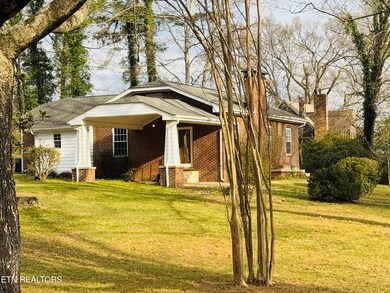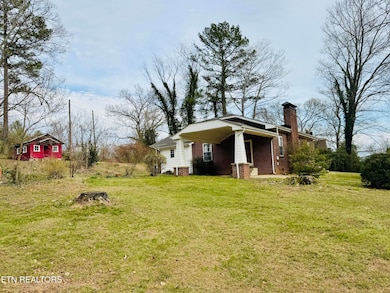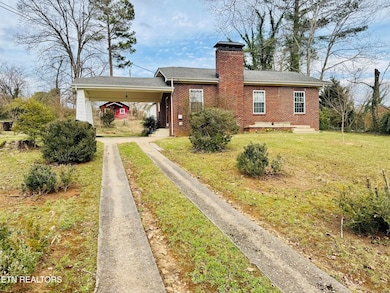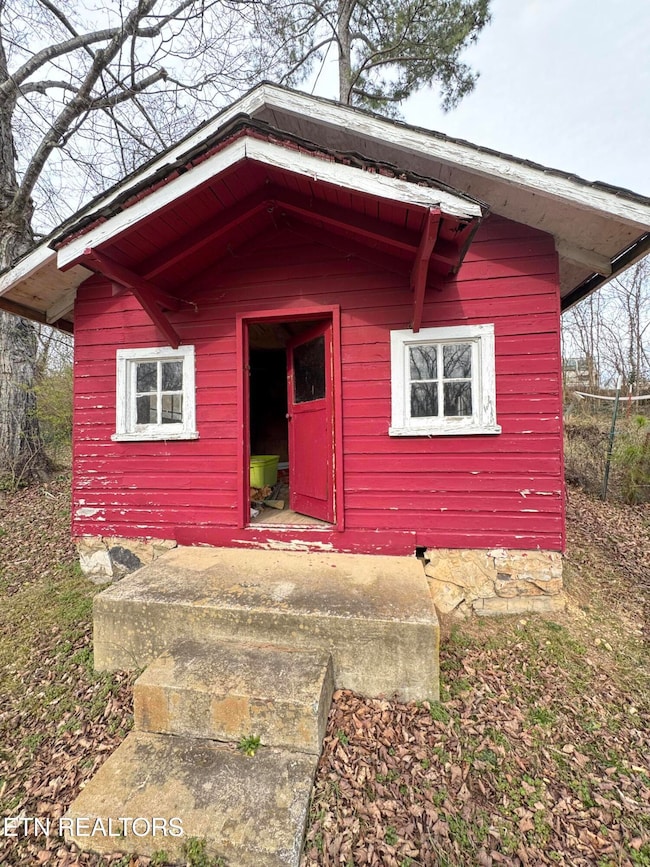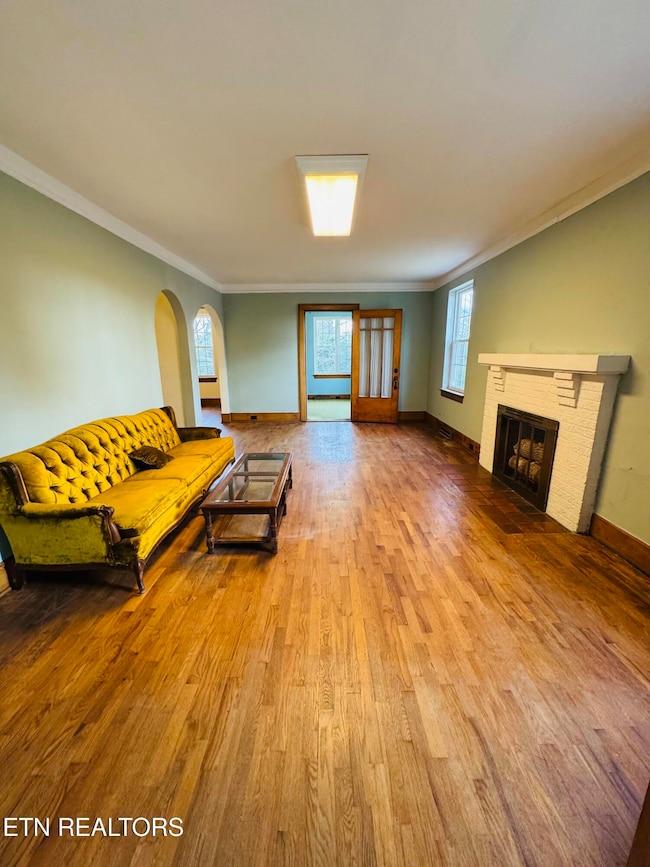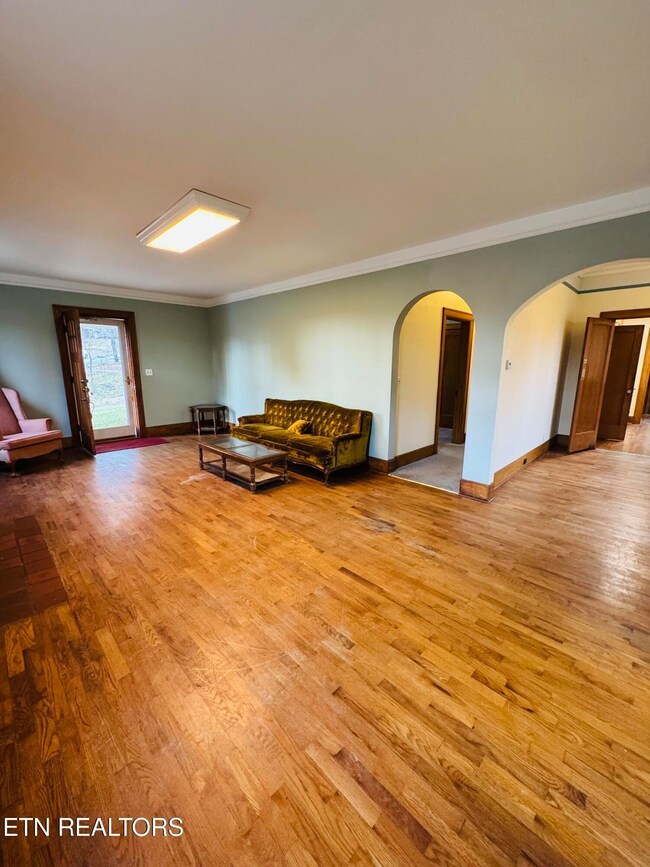
104 Huffs Ferry Rd Loudon, TN 37774
Highlights
- Greenhouse
- Craftsman Architecture
- Wood Flooring
- 0.72 Acre Lot
- Countryside Views
- Main Floor Primary Bedroom
About This Home
As of May 2025Charming Historic Craftsman Cottage in the Heart of Loudon.
Nestled on a picturesque .73 acre lot in Loudon's Historic District, this beautiful brick Craftsman-style cottage seamlessly blends timeless character with everyday comfort. Step inside to discover original hardwood floors, graceful arched doorways, built-ins, tall ceilings, and a cozy spacious living room complete with fireplace.
Offering two spacious primary suites, this one-story home provides flexibility and privacy for family or guests. A walk-in crawl space allows for plenty of storage.
Outside, enjoy the beauty of mature landscaping, including flowering trees, fruit trees and blueberry bushes-all on a generously sized yard perfect for gardening or relaxing. A detached storage building offers endless possibilities.
Located just minutes from downtown Loudon and convenient to shopping, dining, schools and medical facilities-this rare gem combines historic charm with modern day convenience.
Schedule your showing today and experience the magic of this Loudon treasure!
Last Agent to Sell the Property
Realty Executives Associates License #338252 Listed on: 03/06/2025

Last Buyer's Agent
CHRIS HARRIS
NON-MEMBER License #305071
Home Details
Home Type
- Single Family
Est. Annual Taxes
- $1,111
Year Built
- Built in 1940
Lot Details
- 0.72 Acre Lot
- Corner Lot
- Historic Home
Home Design
- Craftsman Architecture
- Cottage
- Brick Exterior Construction
Interior Spaces
- 1,445 Sq Ft Home
- Gas Log Fireplace
- Brick Fireplace
- Family Room
- Formal Dining Room
- Home Office
- Workshop
- Storage Room
- Countryside Views
- Storm Doors
- Unfinished Basement
Kitchen
- Range<<rangeHoodToken>>
- Dishwasher
Flooring
- Wood
- Carpet
- Laminate
- Vinyl
Bedrooms and Bathrooms
- 3 Bedrooms
- Primary Bedroom on Main
- Walk-In Closet
- 2 Full Bathrooms
Laundry
- Laundry Room
- Washer and Dryer Hookup
Parking
- 1 Carport Space
- 1 Car Parking Space
- Parking Available
Outdoor Features
- Greenhouse
- Separate Outdoor Workshop
- Outdoor Storage
- Storage Shed
Schools
- Loudon Elementary School
- Fort Loudoun Middle School
- Loudon High School
Utilities
- Zoned Heating and Cooling System
- Heating System Uses Natural Gas
- Internet Available
- Cable TV Available
Community Details
- No Home Owners Association
Listing and Financial Details
- Property Available on 3/6/25
- Assessor Parcel Number 041AA 014.00
Ownership History
Purchase Details
Home Financials for this Owner
Home Financials are based on the most recent Mortgage that was taken out on this home.Purchase Details
Similar Homes in Loudon, TN
Home Values in the Area
Average Home Value in this Area
Purchase History
| Date | Type | Sale Price | Title Company |
|---|---|---|---|
| Warranty Deed | $275,000 | Southeastern Title | |
| Warranty Deed | $275,000 | Southeastern Title | |
| Warranty Deed | $42,000 | -- |
Mortgage History
| Date | Status | Loan Amount | Loan Type |
|---|---|---|---|
| Previous Owner | $75,000 | No Value Available |
Property History
| Date | Event | Price | Change | Sq Ft Price |
|---|---|---|---|---|
| 05/06/2025 05/06/25 | Sold | $275,000 | -8.3% | $190 / Sq Ft |
| 04/28/2025 04/28/25 | Pending | -- | -- | -- |
| 03/06/2025 03/06/25 | For Sale | $299,900 | -- | $208 / Sq Ft |
Tax History Compared to Growth
Tax History
| Year | Tax Paid | Tax Assessment Tax Assessment Total Assessment is a certain percentage of the fair market value that is determined by local assessors to be the total taxable value of land and additions on the property. | Land | Improvement |
|---|---|---|---|---|
| 2023 | $983 | $37,550 | $0 | $0 |
| 2022 | $983 | $37,550 | $6,850 | $30,700 |
| 2021 | $983 | $37,550 | $6,850 | $30,700 |
| 2020 | $0 | $37,550 | $6,850 | $30,700 |
| 2019 | $749 | $24,625 | $5,350 | $19,275 |
| 2018 | $734 | $24,625 | $5,350 | $19,275 |
| 2017 | $734 | $24,625 | $5,350 | $19,275 |
| 2016 | $758 | $24,975 | $5,350 | $19,625 |
| 2015 | $758 | $24,975 | $5,350 | $19,625 |
| 2014 | $758 | $24,975 | $5,350 | $19,625 |
Agents Affiliated with this Home
-
Angie Merrick

Seller's Agent in 2025
Angie Merrick
Realty Executives Associates
(865) 973-5596
1 in this area
154 Total Sales
-
C
Buyer's Agent in 2025
CHRIS HARRIS
NON-MEMBER
-
J
Buyer's Agent in 2025
Joseph Wallace
Lakeway Rentals
-
A
Buyer's Agent in 2025
ANDREW FILLERS
PREFERRED PROPERTIES OF EAST TENNESSEE
-
A
Buyer's Agent in 2025
AYLOR LAYNE
Sanders Realty
Map
Source: East Tennessee REALTORS® MLS
MLS Number: 1292034
APN: 041A-A-014.00
- 509 Wharf St
- 606 Mulberry St
- 664 Fort Hill St
- 208 Collins St
- 670 Fort Hill St
- 675 Fort Hill St
- 607 Church St
- 703 Church St
- 501 Ferry St
- 245 Harrison Bend Rd
- 618 Steekee Rd
- 806 Vale St
- 104 Church St
- 15 River St
- 332 Harrison Bend Rd
- 26 Webster Ct
- 902 Rosedale Ave
- 431 Mason Ln
- 523 River Bend Dr
- 1101 Main St Unit 12

