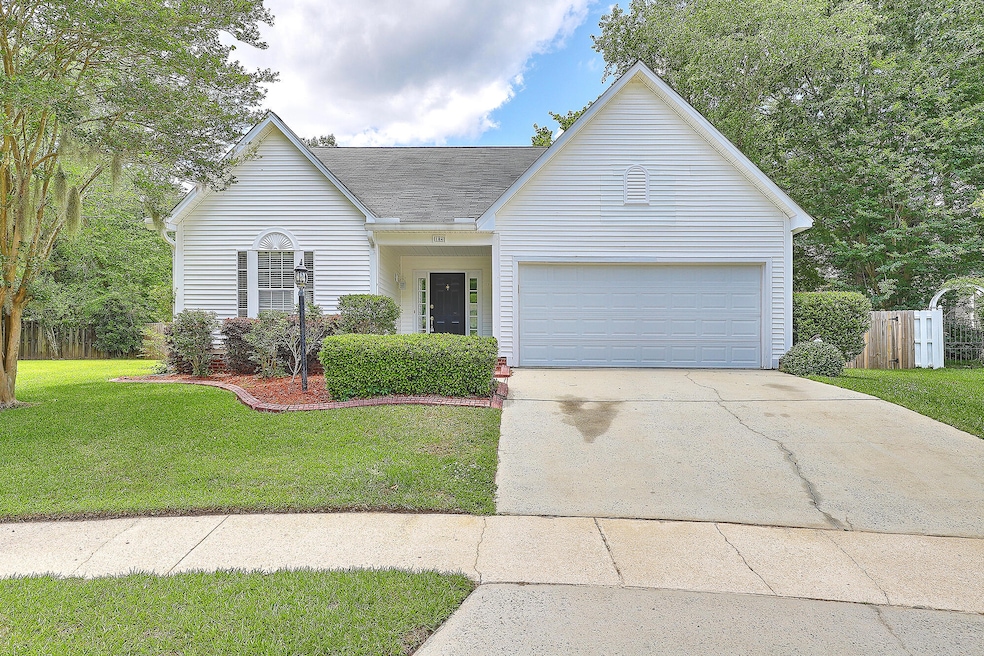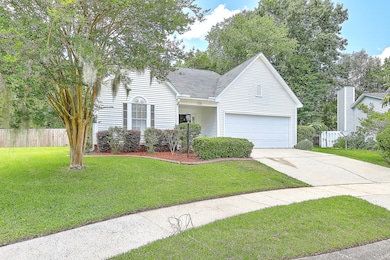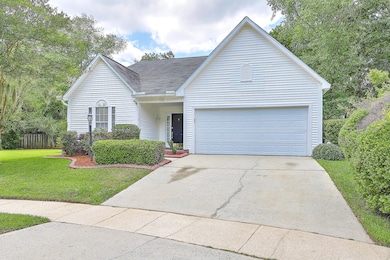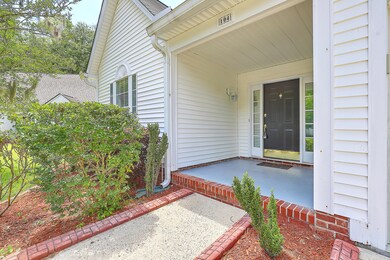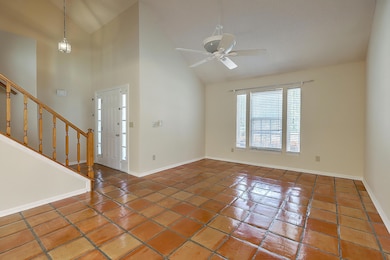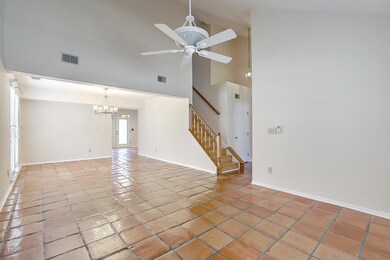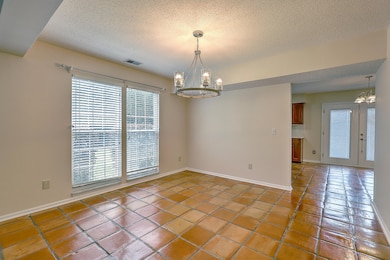104 Kitridge Point Goose Creek, SC 29445
Highlights
- Traditional Architecture
- Community Pool
- Formal Dining Room
- Cathedral Ceiling
- Tennis Courts
- Cul-De-Sac
About This Home
Located in Gibbes Forest section of Crowfield Plantation. Over 16 miles of hiker/biker trails, Middleton Park with playground, access to neighborhood pools and tennis courts, golf course located within the community. Home located in a culdesac, 1/3-acre lot with fenced-in back yard, 2-car attached garage. Unique terracotta tile on first floor, and LVP on second floor. Master bath has garden tub/shower combo and dual sinks. Guest bath has dual sinks. Kitchen Aid appliances recently installed (stove, microwave , dishwasher). This one is a must see.
Home Details
Home Type
- Single Family
Est. Annual Taxes
- $3,721
Year Built
- Built in 1990
Lot Details
- Cul-De-Sac
- Level Lot
Parking
- 2 Car Attached Garage
Home Design
- Traditional Architecture
Interior Spaces
- 1,750 Sq Ft Home
- 2-Story Property
- Cathedral Ceiling
- Ceiling Fan
- Family Room
- Formal Dining Room
- Ceramic Tile Flooring
- Laundry Room
Kitchen
- Eat-In Kitchen
- Electric Range
- <<microwave>>
- Dishwasher
Bedrooms and Bathrooms
- 3 Bedrooms
- Walk-In Closet
Outdoor Features
- Patio
- Outdoor Storage
Schools
- Westview Elementary And Middle School
- Stratford High School
Utilities
- Central Air
- Heat Pump System
Listing and Financial Details
- Property Available on 7/7/25
Community Details
Overview
- Crowfield Plantation Subdivision
Recreation
- Tennis Courts
- Community Pool
- Trails
Pet Policy
- Pets allowed on a case-by-case basis
Map
Source: CHS Regional MLS
MLS Number: 25014853
APN: 243-06-04-041
- 100 Conset Bay Ct
- 143 Belleplaine Dr
- 117 Berringer Dr
- 206 Challis Ct
- 103 Saxton Ct
- 105 Birkbeck Ct
- 105 Kirkhaven Ct
- 142 Welchman Ave
- 697 Hamlet Cir
- 108 Williamsburg Ct
- 112 Fox Chase Dr
- 414 Birch Ave
- 105 Commons Way
- 201 Commons Way
- 108 Shropshire St
- 130 Shropshire St
- 39 Indigo Ln
- 203 Candleberry Cir
- 100 Cheshire Dr
- 18 Indigo Ln
- 107 Spalding Cir
- 101 Bridgetown Rd
- 102 Six Point Ct
- 121 Durham Dr
- 435 Capers Dr
- 2605 Elms Plantation Blvd
- 121 Cherry Hill Ave
- 105 Farm Rd
- 202 St James Ave
- 2510 Atlantic Palms Ln
- 1000 Crowfield Reserve Ln
- 3340 Shipley St
- 3300 Shipley St
- 103 Galsworthy Dr
- 200 Branchwood Dr
- 106 Guildford Dr
- 9106 Deerwood Dr
- 112 Woodbine Rd
- 144 Carol Dr
- 3730 Ingleside Blvd
