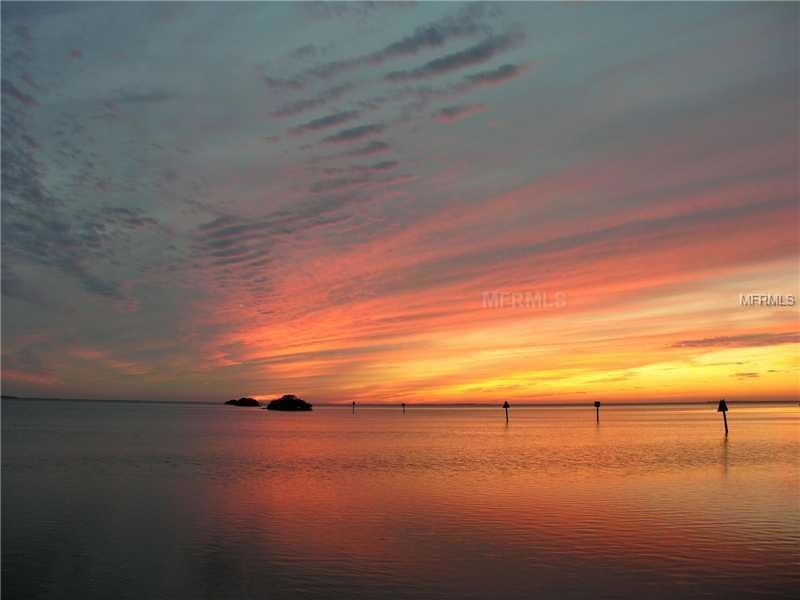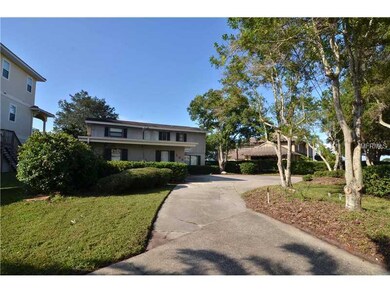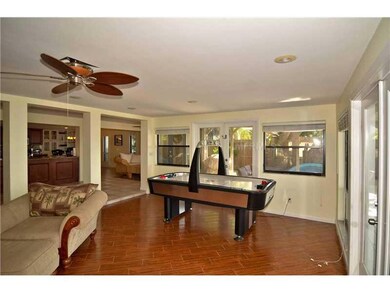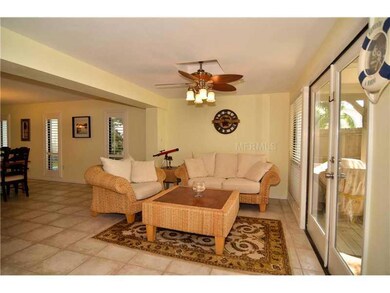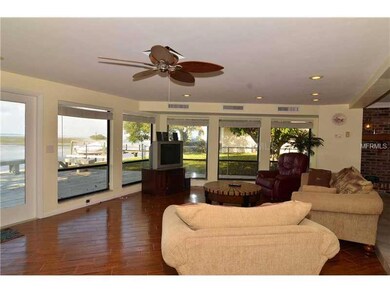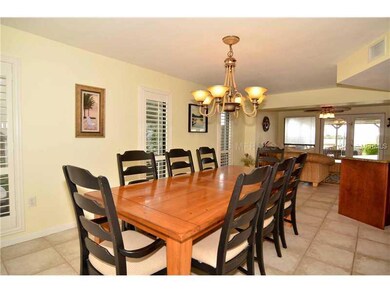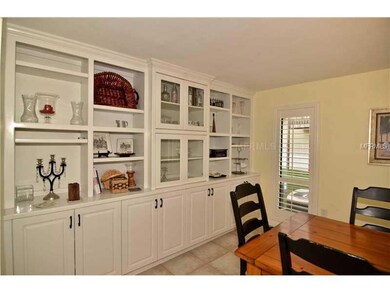
104 Klosterman Rd W Palm Harbor, FL 34683
Baywood Village NeighborhoodHighlights
- Property fronts gulf or ocean
- Boat Slip Deeded
- Deck
- Sunset Hills Elementary School Rated A-
- Open Floorplan
- Wood Flooring
About This Home
As of February 2025Live the Florida dream at this amazing Pinellas waterfront property. With private dock, deep water access and gorgeous views of the Gulf, you'll feel like you're on a vacation every day! The first floor's breezy, open floor plan creates a casual atmosphere to entertain family and host guests. The remodeled kitchen features granite countertops, stainless steel appliances, and rich wood cabinetry. Bordering the kitchen, you'll find an oversized family room, with hardwood flooring and French doors leading to a stunning wood-planked patio. Built-in cabinetry and Plantation shutters are featured through the home. On the second floor, you'll find a master suite with sitting area, two additional bedrooms, two bathrooms, and a sun deck. The largest bedroom can be split in half to create a 4 bedroom home! The property has been upgraded with hurricane windows, a front flat roof (2012), and upgraded insulation and ductwork. This calm, private retreat is located one mile from Innisbrook Golf Resort and a short drive from the Pinellas Trail, Fred Howard Park, and Sunset Beach.
Last Agent to Sell the Property
COASTAL PROPERTIES GROUP INTERNATIONAL License #3103432 Listed on: 10/09/2013

Last Buyer's Agent
COASTAL PROPERTIES GROUP INTERNATIONAL License #3103432 Listed on: 10/09/2013

Home Details
Home Type
- Single Family
Est. Annual Taxes
- $11,829
Year Built
- Built in 1973
Lot Details
- 7,740 Sq Ft Lot
- Lot Dimensions are 60.0x129.0
- Property fronts gulf or ocean
- Street terminates at a dead end
- North Facing Home
- Mature Landscaping
- Landscaped with Trees
- Property is zoned R-3
HOA Fees
- $5 Monthly HOA Fees
Parking
- 2 Car Attached Garage
- Garage Door Opener
Home Design
- Bi-Level Home
- Slab Foundation
- Wood Frame Construction
- Shingle Roof
- Block Exterior
- Stucco
Interior Spaces
- 3,542 Sq Ft Home
- Open Floorplan
- Ceiling Fan
- Wood Burning Fireplace
- Blinds
- French Doors
- Family Room Off Kitchen
- Separate Formal Living Room
- Formal Dining Room
- Bonus Room
- Inside Utility
- Full Gulf or Ocean Views
- Fire and Smoke Detector
Kitchen
- <<OvenToken>>
- Range<<rangeHoodToken>>
- <<microwave>>
- Dishwasher
- Stone Countertops
- Solid Wood Cabinet
- Disposal
Flooring
- Wood
- Carpet
- Ceramic Tile
Bedrooms and Bathrooms
- 3 Bedrooms
- Split Bedroom Floorplan
- Walk-In Closet
Laundry
- Laundry in unit
- Dryer
- Washer
Outdoor Features
- Water access To Gulf or Ocean
- Seawall
- Boat Slip Deeded
- Balcony
- Deck
- Covered patio or porch
Schools
- Sunset Hills Elementary School
- Tarpon Springs Middle School
- Tarpon Springs High School
Utilities
- Zoned Heating and Cooling
- Electric Water Heater
- Cable TV Available
Additional Features
- Reclaimed Water Irrigation System
- Flood Zone Lot
Community Details
- Association fees include trash
- Baywood Vlg Subdivision
Listing and Financial Details
- Tax Lot 0030
- Assessor Parcel Number 23-27-15-05814-000-0030
Ownership History
Purchase Details
Home Financials for this Owner
Home Financials are based on the most recent Mortgage that was taken out on this home.Purchase Details
Purchase Details
Home Financials for this Owner
Home Financials are based on the most recent Mortgage that was taken out on this home.Purchase Details
Home Financials for this Owner
Home Financials are based on the most recent Mortgage that was taken out on this home.Purchase Details
Similar Homes in the area
Home Values in the Area
Average Home Value in this Area
Purchase History
| Date | Type | Sale Price | Title Company |
|---|---|---|---|
| Special Warranty Deed | $1,400,000 | Master Title Services | |
| Special Warranty Deed | $1,400,000 | Master Title Services | |
| Warranty Deed | $100 | -- | |
| Warranty Deed | $630,000 | None Available | |
| Warranty Deed | $875,000 | First City Title Inc | |
| Interfamily Deed Transfer | -- | -- |
Mortgage History
| Date | Status | Loan Amount | Loan Type |
|---|---|---|---|
| Open | $1,190,000 | New Conventional | |
| Closed | $1,190,000 | New Conventional | |
| Previous Owner | $500,000 | Credit Line Revolving | |
| Previous Owner | $700,000 | Purchase Money Mortgage | |
| Previous Owner | $140,000 | Credit Line Revolving | |
| Previous Owner | $100,000 | Credit Line Revolving | |
| Previous Owner | $100,000 | Credit Line Revolving | |
| Previous Owner | $60,000 | Credit Line Revolving |
Property History
| Date | Event | Price | Change | Sq Ft Price |
|---|---|---|---|---|
| 02/03/2025 02/03/25 | Sold | $1,400,000 | +40.0% | $395 / Sq Ft |
| 01/23/2025 01/23/25 | Pending | -- | -- | -- |
| 12/05/2024 12/05/24 | Price Changed | $1,000,000 | -33.3% | $282 / Sq Ft |
| 10/29/2024 10/29/24 | Price Changed | $1,500,000 | 0.0% | $423 / Sq Ft |
| 10/29/2024 10/29/24 | For Sale | $1,500,000 | +7.1% | $423 / Sq Ft |
| 10/29/2024 10/29/24 | Off Market | $1,400,000 | -- | -- |
| 10/13/2024 10/13/24 | Price Changed | $1,250,000 | -34.2% | $353 / Sq Ft |
| 10/13/2024 10/13/24 | For Sale | $1,900,000 | +35.7% | $536 / Sq Ft |
| 09/30/2024 09/30/24 | Off Market | $1,400,000 | -- | -- |
| 09/24/2024 09/24/24 | Price Changed | $1,000,000 | -49.7% | $282 / Sq Ft |
| 08/16/2024 08/16/24 | Price Changed | $1,989,000 | -0.3% | $562 / Sq Ft |
| 08/15/2024 08/15/24 | For Sale | $1,994,000 | +42.4% | $563 / Sq Ft |
| 08/15/2024 08/15/24 | Off Market | $1,400,000 | -- | -- |
| 03/06/2024 03/06/24 | Price Changed | $1,994,000 | -0.3% | $563 / Sq Ft |
| 02/12/2024 02/12/24 | For Sale | $1,999,000 | +217.3% | $564 / Sq Ft |
| 08/17/2018 08/17/18 | Off Market | $630,000 | -- | -- |
| 09/05/2014 09/05/14 | Sold | $630,000 | -9.4% | $178 / Sq Ft |
| 05/20/2014 05/20/14 | Price Changed | $695,000 | -7.3% | $196 / Sq Ft |
| 04/26/2014 04/26/14 | Price Changed | $750,000 | +87.5% | $212 / Sq Ft |
| 03/31/2014 03/31/14 | Price Changed | $400,000 | -48.4% | $113 / Sq Ft |
| 10/09/2013 10/09/13 | For Sale | $775,000 | -- | $219 / Sq Ft |
Tax History Compared to Growth
Tax History
| Year | Tax Paid | Tax Assessment Tax Assessment Total Assessment is a certain percentage of the fair market value that is determined by local assessors to be the total taxable value of land and additions on the property. | Land | Improvement |
|---|---|---|---|---|
| 2024 | $9,393 | $573,051 | -- | -- |
| 2023 | $9,393 | $556,360 | $0 | $0 |
| 2022 | $9,154 | $540,155 | $0 | $0 |
| 2021 | $9,284 | $524,422 | $0 | $0 |
| 2020 | $9,273 | $517,181 | $0 | $0 |
| 2019 | $9,132 | $505,553 | $0 | $0 |
| 2018 | $9,023 | $496,127 | $0 | $0 |
| 2017 | $8,603 | $467,900 | $0 | $0 |
| 2016 | $8,545 | $458,276 | $0 | $0 |
| 2015 | $8,676 | $455,090 | $0 | $0 |
| 2014 | $11,845 | $558,614 | $0 | $0 |
Agents Affiliated with this Home
-
Karl Moeller

Seller's Agent in 2025
Karl Moeller
COASTAL PROPERTIES GROUP
(727) 656-7440
1 in this area
39 Total Sales
-
Alex Jansen
A
Seller's Agent in 2014
Alex Jansen
COASTAL PROPERTIES GROUP INTERNATIONAL
(727) 474-9050
4 Total Sales
Map
Source: Stellar MLS
MLS Number: U7597373
APN: 23-27-15-05814-000-0030
- 1513 Wharfside Dr Unit 1513
- 100 Driftwood Dr W
- 203 Driftwood Dr W
- 1801 Mariner Dr Unit 20
- 1800 Mariner Dr Unit 2
- 1800 Mariner Dr Unit 9
- 209 Westwinds Dr
- 1810 Mariner Dr Unit J207
- 1806 Mariner Dr Unit 112
- 1720 Mariner Way
- 1805 Mariner Dr Unit 52
- 406 Driftwood Dr E
- 212 Driftwood Place
- 1813 Mariner Dr Unit 146
- 134 Mariner Dr Unit 134
- 300 Westwinds Dr
- 101 Mariner Dr Unit 101
- 504 Driftwood Dr E
- 512 Driftwood Cir
- 508 Driftwood Cir
