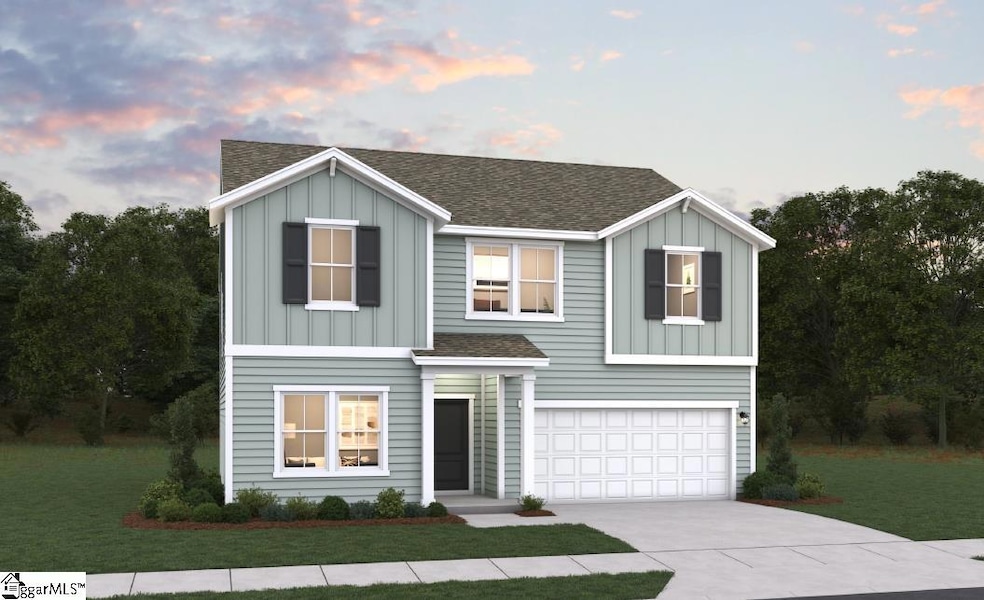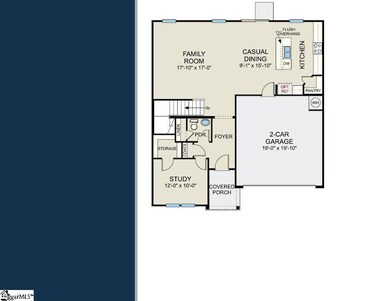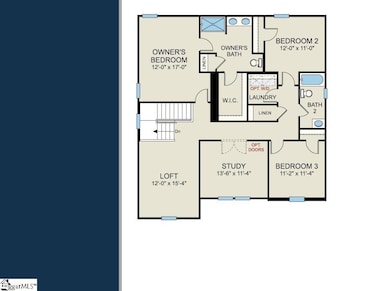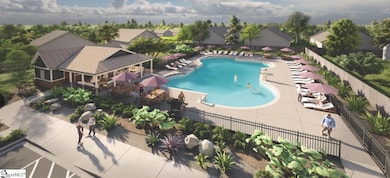
104 Leacock Dr Fountain Inn, SC 29644
Estimated payment $2,109/month
Highlights
- Open Floorplan
- Traditional Architecture
- Great Room
- Bryson Elementary School Rated A-
- Loft
- Granite Countertops
About This Home
Be one of the first home owners in Fountain Inn's newest community, Briargate! Nestled amongst the trees and only 3 miles from I-385. This exciting new community will have a gorgeous community pool and pavilion! The Pier floor plan is a spacious and well-designed home spanning 2,433 square feet across two levels, offering four bedrooms, with one shown as a study, two full and one half baths, and a variety of functional spaces. This layout features separate study areas, perfect for working from home or focused activities, along with a versatile loft on the second floor that can serve as a playroom or media center. The home also includes a convenient 2-car garage, providing ample storage. With its blend of private retreats and open living areas, the Prelude is ideal for those who need both space and versatility in their home. This home is currently being constructed with an estimated move in of November 2025. There is still time to completely customize your options! Give us a call today to start on your new home journey. Interior photos are virtually staged renderings.
Home Details
Home Type
- Single Family
Year Built
- Built in 2025 | Under Construction
Lot Details
- 0.26 Acre Lot
- Lot Dimensions are 75x125x70x120
- Level Lot
HOA Fees
- $40 Monthly HOA Fees
Home Design
- Home is estimated to be completed on 9/30/25
- Traditional Architecture
- Slab Foundation
- Architectural Shingle Roof
- Vinyl Siding
Interior Spaces
- 2,400-2,599 Sq Ft Home
- 2-Story Property
- Open Floorplan
- Smooth Ceilings
- Ceiling height of 9 feet or more
- Great Room
- Dining Room
- Home Office
- Loft
- Bonus Room
- Pull Down Stairs to Attic
- Fire and Smoke Detector
Kitchen
- Free-Standing Electric Range
- <<builtInMicrowave>>
- Dishwasher
- Granite Countertops
- Disposal
Flooring
- Carpet
- Luxury Vinyl Plank Tile
Bedrooms and Bathrooms
- 4 Bedrooms | 1 Main Level Bedroom
- Walk-In Closet
Laundry
- Laundry Room
- Laundry on main level
Parking
- 2 Car Attached Garage
- Driveway
Outdoor Features
- Patio
- Front Porch
Schools
- Bryson Elementary And Middle School
- Hillcrest High School
Utilities
- Central Air
- Heating Available
- Electric Water Heater
- Cable TV Available
Community Details
- Built by Dream Finders Homes
- Briargate Subdivision, Pier Floorplan
- Mandatory home owners association
Listing and Financial Details
- Tax Lot 327
- Assessor Parcel Number 0562020100606.327
Map
Home Values in the Area
Average Home Value in this Area
Property History
| Date | Event | Price | Change | Sq Ft Price |
|---|---|---|---|---|
| 07/11/2025 07/11/25 | Price Changed | $316,415 | -2.3% | $132 / Sq Ft |
| 06/23/2025 06/23/25 | Pending | -- | -- | -- |
| 05/31/2025 05/31/25 | For Sale | $323,990 | -- | $135 / Sq Ft |
Similar Homes in Fountain Inn, SC
Source: Greater Greenville Association of REALTORS®
MLS Number: 1559043
- 9 Leacock Dr
- 7 Leacock Dr
- 5 Leacock Dr
- 3 Beechcroft Place
- Milacron Dr & Jenkins Bridge Rd
- Milacron Dr & Jenkins Bridge Rd
- Milacron Dr & Jenkins Bridge Rd
- Milacron Dr & Jenkins Bridge Rd
- Milacron Dr & Jenkins Bridge Rd
- Milacron Dr & Jenkins Bridge Rd
- Milacron Dr & Jenkins Bridge Rd
- 117 Beechcroft Place
- 9 Beechcroft Place
- 12 Leacoock Dr
- 105 Leacock Dr
- 6 Beechcroft Place
- 4 Beechcroft Place
- 100 Roocroft Ct
- 103 Roocroft Ct
- 102 Roocroft Ct



