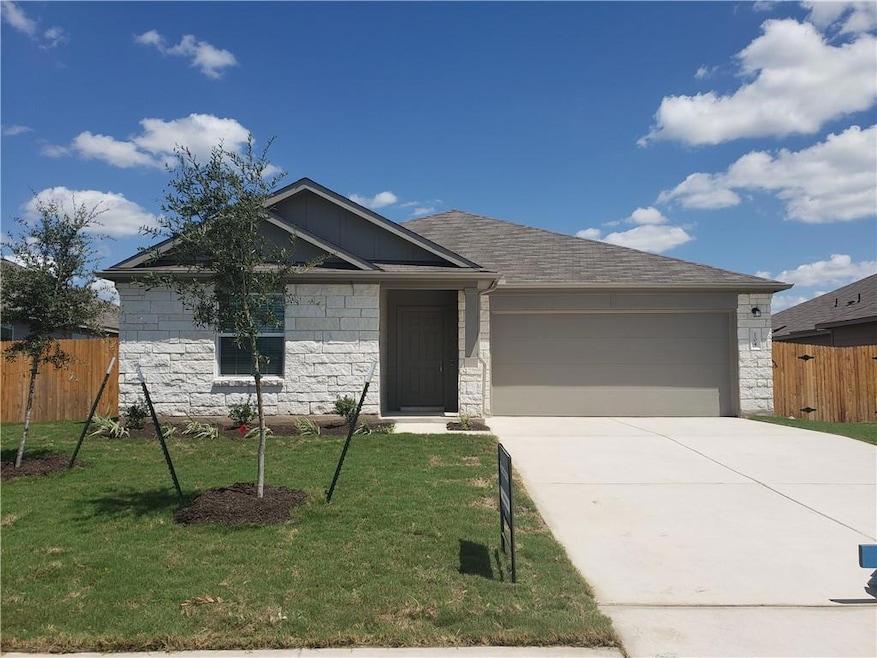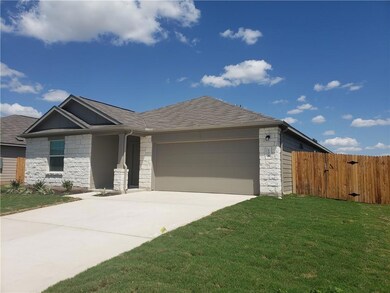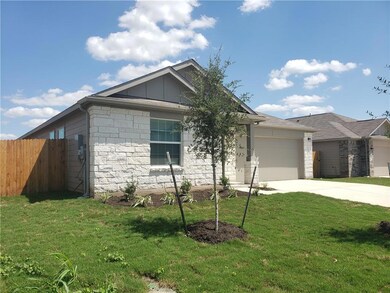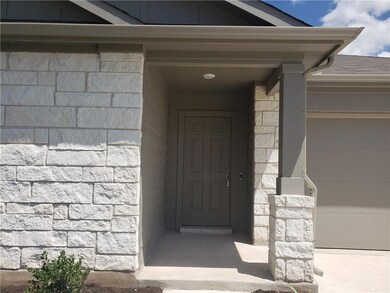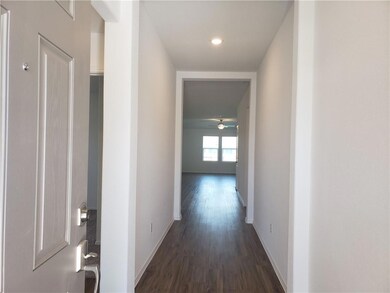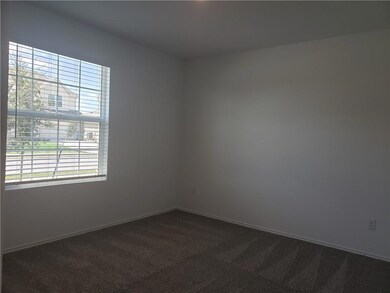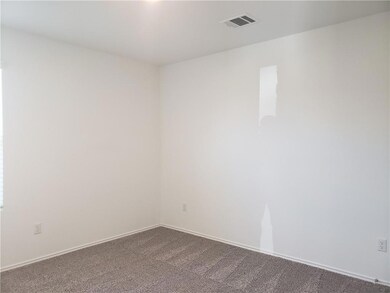104 Mountain Maple St Hutto, TX 78634
Cottonwood NeighborhoodHighlights
- Open Floorplan
- Covered patio or porch
- Interior Lot
- Quartz Countertops
- 2 Car Attached Garage
- Double Pane Windows
About This Home
Nestled within the esteemed enclave of Hutto Highlands, this residence epitomizes modern elegance. Crafted in 2021, this exquisite abode boasts four bedrooms and two baths within a serene and picturesque community. Step inside to discover luxurious Vinyl Plank flooring gracing the entryway, living area, kitchen, and dining spaces, all seamlessly integrated into an inviting open floor plan. The kitchen is a chef's delight, adorned with sleek white cabinets and top-of-the-line stainless steel appliances. Embracing contemporary living, the home is adorned with a suite of smart features, from a Ring doorbell and smart lock to door sensors and WiFi extenders. Conveniently situated near an array of shops, eateries, Toll Road 130, and Highway 79, accessing both Round Rock and Austin is effortlessly within reach. Available for occupancy from Sept 1, seize the opportunity to make this refined residence your own.
Listing Agent
Dash Realty Brokerage Phone: 512-940-9734 License #0656443 Listed on: 07/16/2025

Home Details
Home Type
- Single Family
Est. Annual Taxes
- $7,640
Year Built
- Built in 2021
Lot Details
- 7,780 Sq Ft Lot
- Lot Dimensions are 60x130
- West Facing Home
- Wood Fence
- Interior Lot
- Sprinkler System
Parking
- 2 Car Attached Garage
- Front Facing Garage
- Single Garage Door
- Garage Door Opener
Home Design
- Brick Exterior Construction
- Slab Foundation
- Shingle Roof
- Stone Siding
- HardiePlank Type
Interior Spaces
- 1,919 Sq Ft Home
- 1-Story Property
- Open Floorplan
- Ceiling Fan
- Recessed Lighting
- Double Pane Windows
- Blinds
Kitchen
- Oven
- Electric Cooktop
- Microwave
- Dishwasher
- Kitchen Island
- Quartz Countertops
Flooring
- Carpet
- Laminate
- Tile
Bedrooms and Bathrooms
- 4 Main Level Bedrooms
- Walk-In Closet
- 2 Full Bathrooms
Home Security
- Smart Home
- Smart Thermostat
- Fire and Smoke Detector
Schools
- Hutto Elementary And Middle School
- Hutto High School
Utilities
- Central Heating and Cooling System
- Underground Utilities
Additional Features
- Stepless Entry
- Covered patio or porch
Listing and Financial Details
- Security Deposit $2,195
- Tenant pays for all utilities
- The owner pays for association fees, taxes
- 12 Month Lease Term
- $65 Application Fee
- Assessor Parcel Number 141965230O0004
- Tax Block O
Community Details
Overview
- Property has a Home Owners Association
- Highlands Subdivision
Amenities
- Common Area
- Community Mailbox
Recreation
- Community Playground
Pet Policy
- Pet Deposit $250
- Dogs and Cats Allowed
- Breed Restrictions
- Medium pets allowed
Map
Source: Unlock MLS (Austin Board of REALTORS®)
MLS Number: 8319585
APN: R604104
- 427 Bluejack Way
- 606 Giorgio Moroder Dr
- 607 Bluejack Way
- 421 Bluejack Way
- 102 Contrada Grace Ln
- 705 Bluejack Way
- 214 Chickasaw Ln
- 303 Bluejack Way
- 218 Pearland St
- 206 Monteforte Rd
- 601 Sassafras St
- 202 Balsam St
- 100 Divisadero Dr
- 100 Panico Rd
- 200 Ottaviano Way
- 102 Divisadero Dr
- 104 Divisadero Dr
- 105 Saviano Rd
- 113 Divisadero Dr
- 122 Divisadero Dr
- 421 Bluejack Way
- 105 Ulmus St
- 104 Ulmus St
- 201 Chickasaw Ln
- 216 Pearland St
- 200 Ottaviano Way
- 300 Colthorpe Ln
- 301 Marklawn Ln
- 1003 Coconut Cove
- 1203 Tricia Cove
- 501 Morning Dove Dr
- 231 Sweetwater Creek Ln
- 225 Fort Clark Springs Dr
- 117 Mollie Dr
- 402 Wiley St
- 210 Seaholm Ln
- 109 Carrington St
- 202 Sweetwater Creek Ln
- 203 Wiley St
- 112 Brown St
