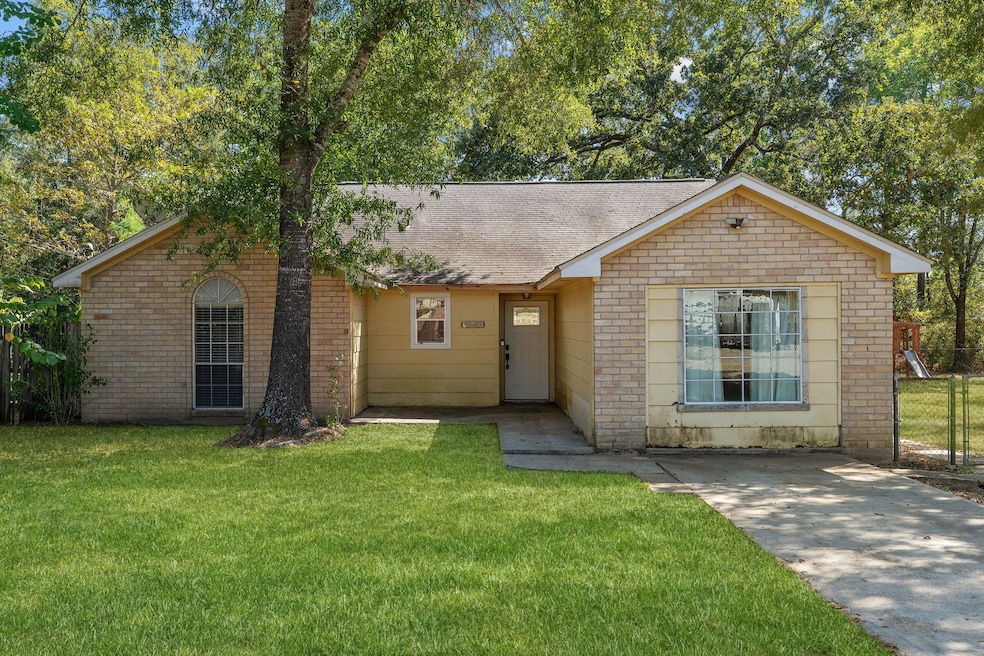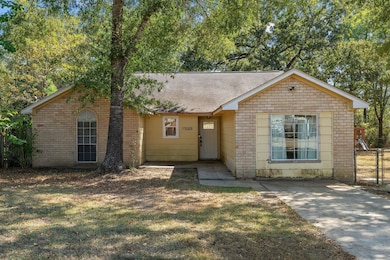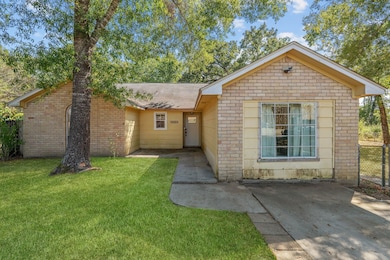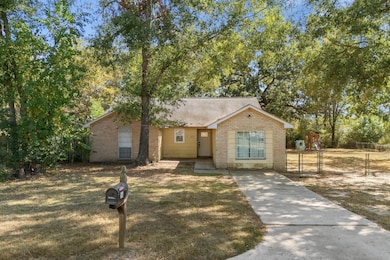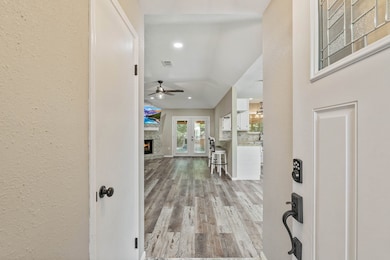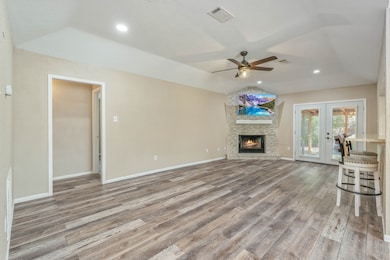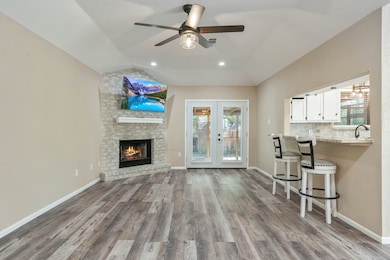104 Oakmont Dr Conroe, TX 77301
Estimated payment $1,500/month
Highlights
- Central Heating and Cooling System
- Wood Burning Fireplace
- 1-Story Property
About This Home
Don’t be fooled by the original exterior—inside this home, you’ll find a blend of modern updates and opportunities to add your finishing touch. Featuring 3 bedrooms and 2 full bathrooms, this single-story gem offers a spacious floor plan and a large bonus room perfect for a game room, home office, or media space. The kitchen boasts sleek stainless steel appliances, combining modern convenience with timeless charm. The property includes an additional lot and is fully fenced, providing plenty of outdoor space for gatherings, pets, or playtime. Enjoy relaxing on the covered back porch, ideal for entertaining or unwinding after a long day. With many updates already completed and even more potential to make it your own, this home is ideally located close to schools, shopping, and major highways—making everyday life a breeze.
Home Details
Home Type
- Single Family
Est. Annual Taxes
- $3,796
Year Built
- Built in 1988
Lot Details
- 0.26 Acre Lot
- Additional Parcels
Home Design
- Brick Exterior Construction
- Slab Foundation
- Composition Roof
- Vinyl Siding
Interior Spaces
- 1,568 Sq Ft Home
- 1-Story Property
- Wood Burning Fireplace
- Electric Dryer Hookup
Kitchen
- Electric Cooktop
- Microwave
- Dishwasher
- Disposal
Bedrooms and Bathrooms
- 3 Bedrooms
- 2 Full Bathrooms
Schools
- Anderson Elementary School
- Stockton Junior High School
- Conroe High School
Utilities
- Central Heating and Cooling System
Community Details
- Oakmont 01 Subdivision
Listing and Financial Details
- Exclusions: Tv and BBQ Pit
Map
Home Values in the Area
Average Home Value in this Area
Tax History
| Year | Tax Paid | Tax Assessment Tax Assessment Total Assessment is a certain percentage of the fair market value that is determined by local assessors to be the total taxable value of land and additions on the property. | Land | Improvement |
|---|---|---|---|---|
| 2025 | $2,490 | $175,770 | $5,175 | $170,595 |
| 2024 | $2,174 | $198,440 | -- | -- |
| 2023 | $2,174 | $180,400 | $5,180 | $209,360 |
| 2022 | $3,401 | $164,000 | $9,780 | $194,790 |
| 2021 | $3,260 | $149,090 | $5,180 | $143,910 |
| 2020 | $2,960 | $129,710 | $5,180 | $124,530 |
| 2019 | $3,087 | $132,400 | $5,180 | $127,220 |
| 2018 | $2,202 | $94,420 | $5,180 | $89,240 |
| 2017 | $2,210 | $94,420 | $5,180 | $89,240 |
| 2016 | $2,064 | $88,170 | $5,180 | $89,240 |
| 2015 | $1,399 | $80,150 | $5,180 | $89,930 |
| 2014 | $1,399 | $67,740 | $5,180 | $69,540 |
Property History
| Date | Event | Price | List to Sale | Price per Sq Ft |
|---|---|---|---|---|
| 10/14/2025 10/14/25 | For Sale | $225,000 | -- | $143 / Sq Ft |
Purchase History
| Date | Type | Sale Price | Title Company |
|---|---|---|---|
| Vendors Lien | -- | -- | |
| Warranty Deed | -- | -- | |
| Warranty Deed | -- | Fidelity National Title | |
| Deed | -- | -- |
Mortgage History
| Date | Status | Loan Amount | Loan Type |
|---|---|---|---|
| Open | $67,663 | FHA | |
| Previous Owner | $55,550 | No Value Available |
Source: Houston Association of REALTORS®
MLS Number: 15547708
APN: 7632-01-03000
- 110 Oakmont Dr
- 1743 Portia Ln
- 594 Belle Springs Ln
- 1735 Portia Ln
- 590 Belle Springs Ln
- 1727 Portia Ln
- 586 Belle Springs Ln
- 582 Belle Springs Ln
- 1730 Portia Ln
- 1711 Portia Ln
- 574 Belle Springs Ln
- 570 Belle Springs Ln
- 566 Belle Springs Ln
- 562 Belle Springs Ln
- 1695 Portia Ln
- 555 Belle Springs Ln
- 546 Belle Springs Ln
- 547 Belle Springs Ln
- Samuel Plan at Venetian Pines
- Diana Plan at Venetian Pines
- 1435 Cecilia Vines Dr
- 1358 Heather Rosewood Ln
- 522 Belle Springs Ln
- 1642 Portia Ln
- 3618 Oakvale Dr
- 1937 Briar Grove Dr
- 504 N Magnolia Dr
- 2022 Midlane Dr
- 1929 Briar Grove Dr
- 1925 Briar Grove Dr
- 1053 Shadow Glenn Dr
- 2223 Shady Pine Dr
- 2075 Briar Grove Dr
- 503 Pine Cluster Ct
- 1084 Burkes Ridge Trail
- 2316 Blue Opal Ln
- 2332 Blue Opal Ln
- 2146 Middle Ridge Dr
- 601 Kathy St
- 1141 Copal Trail
