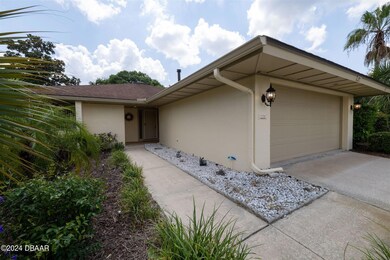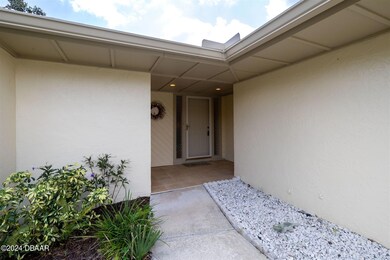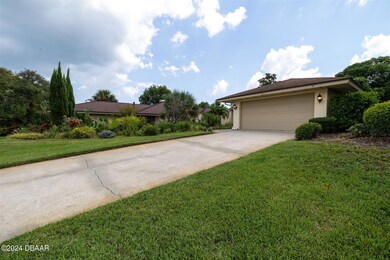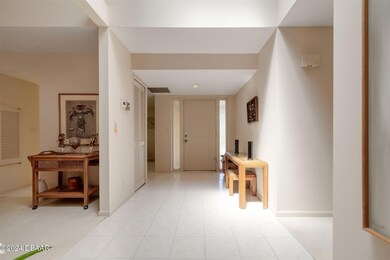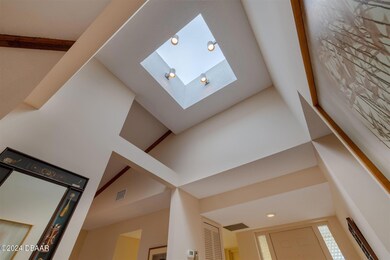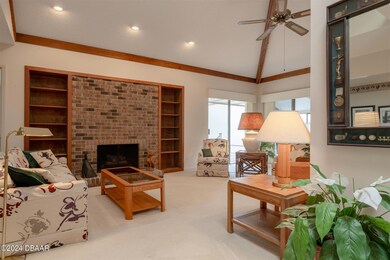
104 Oakmont Ln New Smyrna Beach, FL 32168
Sugar Mill NeighborhoodHighlights
- Open Floorplan
- Vaulted Ceiling
- Community Pool
- Deck
- Sun or Florida Room
- Den
About This Home
As of March 2025New Heating and cooling system just installed! This home is so well maintained.Welcome to this charming single-family home located in the desirable Sugar Mill subdivision of New Smyrna Beach, Florida. This ranch-style property boasts 2 bedrooms, 2 bathrooms, and a spacious 1st-floor master suite. The home features a cozy fireplace, formal dining room, snack bar, and a sunroom perfect for enjoying the Florida sunshine. There is also a large owners closet that can be locked if you decide to rent your home. The laundry is in the 2-car attached garage, The community also includes 3 swimming pools for your enjoyment. Step on the large deck & enjoy the beautifully landscaped yard, maintained by the HOA. with lawncare incl & the option for furnishings negotiable. You may choose to join the Sugar Mill Country Club, this property offers endless amenities for the active homeowner, Jump in your golf cart and go for a ride. Offers to be on the Standard FL Residential Contract only.
Last Agent to Sell the Property
LPT Realty, LLC License #3533156 Listed on: 08/06/2024

Home Details
Home Type
- Single Family
Est. Annual Taxes
- $4,318
Year Built
- Built in 1978 | Remodeled
Lot Details
- 6,970 Sq Ft Lot
- Lot Dimensions are 58x122
- Property fronts a county road
- West Facing Home
- Few Trees
HOA Fees
Parking
- 2 Car Attached Garage
- Garage Door Opener
Home Design
- Slab Foundation
- Shingle Roof
- Stucco
Interior Spaces
- 1,840 Sq Ft Home
- 1-Story Property
- Open Floorplan
- Wet Bar
- Furnished or left unfurnished upon request
- Built-In Features
- Vaulted Ceiling
- Ceiling Fan
- Skylights
- Gas Fireplace
- Entrance Foyer
- Living Room
- Dining Room
- Den
- Sun or Florida Room
Kitchen
- Breakfast Bar
- Electric Oven
- <<microwave>>
- Dishwasher
- Trash Compactor
- Disposal
Flooring
- Carpet
- Tile
Bedrooms and Bathrooms
- 2 Bedrooms
- Split Bedroom Floorplan
- Walk-In Closet
- 2 Full Bathrooms
- Shower Only
Laundry
- Laundry in Carport
- Laundry in Garage
- Dryer
- Washer
Home Security
- Security Gate
- Fire and Smoke Detector
Accessible Home Design
- Grip-Accessible Features
- Accessible Bedroom
- Accessible Kitchen
- Accessible Hallway
- Accessible Entrance
Outdoor Features
- Deck
Schools
- New Smyrna Beach High School
Utilities
- Central Heating and Cooling System
- 200+ Amp Service
- Natural Gas Connected
- Cable TV Available
Listing and Financial Details
- Assessor Parcel Number 7342-05-00-0030
Community Details
Overview
- Association fees include ground maintenance, maintenance structure
- Brae Burn 1 Association, Phone Number (386) 423-6876
- Sugarmill Subdivision
- On-Site Maintenance
Recreation
- Community Pool
Security
- 24 Hour Access
Ownership History
Purchase Details
Home Financials for this Owner
Home Financials are based on the most recent Mortgage that was taken out on this home.Purchase Details
Purchase Details
Purchase Details
Purchase Details
Purchase Details
Similar Homes in New Smyrna Beach, FL
Home Values in the Area
Average Home Value in this Area
Purchase History
| Date | Type | Sale Price | Title Company |
|---|---|---|---|
| Warranty Deed | $360,000 | Fidelity National Title | |
| Interfamily Deed Transfer | -- | Attorney | |
| Warranty Deed | -- | -- | |
| Quit Claim Deed | -- | -- | |
| Deed | $105,000 | -- | |
| Deed | $69,200 | -- |
Mortgage History
| Date | Status | Loan Amount | Loan Type |
|---|---|---|---|
| Open | $288,000 | New Conventional |
Property History
| Date | Event | Price | Change | Sq Ft Price |
|---|---|---|---|---|
| 03/28/2025 03/28/25 | Sold | $360,000 | -5.2% | $196 / Sq Ft |
| 02/06/2025 02/06/25 | Pending | -- | -- | -- |
| 08/06/2024 08/06/24 | For Sale | $379,900 | -- | $206 / Sq Ft |
Tax History Compared to Growth
Tax History
| Year | Tax Paid | Tax Assessment Tax Assessment Total Assessment is a certain percentage of the fair market value that is determined by local assessors to be the total taxable value of land and additions on the property. | Land | Improvement |
|---|---|---|---|---|
| 2025 | $4,053 | $274,860 | $41,168 | $233,692 |
| 2024 | $4,053 | $280,195 | $41,168 | $239,027 |
| 2023 | $4,053 | $276,648 | $41,168 | $235,480 |
| 2022 | $3,597 | $240,398 | $31,668 | $208,730 |
| 2021 | $3,337 | $200,059 | $21,924 | $178,135 |
| 2020 | $2,913 | $158,398 | $21,924 | $136,474 |
| 2019 | $3,054 | $161,307 | $24,360 | $136,947 |
| 2018 | $2,864 | $150,724 | $8,526 | $142,198 |
| 2017 | $2,659 | $131,919 | $8,549 | $123,370 |
| 2016 | $2,834 | $134,551 | $0 | $0 |
| 2015 | $2,656 | $118,354 | $0 | $0 |
| 2014 | $2,494 | $109,187 | $0 | $0 |
Agents Affiliated with this Home
-
Laura Luedtke

Seller's Agent in 2025
Laura Luedtke
LPT Realty, LLC
(920) 265-1280
1 in this area
56 Total Sales
-
Kevin Kling
K
Buyer's Agent in 2025
Kevin Kling
386RealEstate.com
(386) 527-8577
3 in this area
420 Total Sales
Map
Source: Daytona Beach Area Association of REALTORS®
MLS Number: 1202446
APN: 7342-05-00-0030
- 116 Oakmont Ln
- 168 Turnberry Cir
- 203 Prestwick Dr
- 627 Saint Andrews Cir
- 247 Club House Blvd Unit 247
- 257 Club House Blvd
- 189 Club House Blvd Unit 189
- 113 Club House Blvd Unit 113
- 113 Club House Blvd
- 219 Club House Blvd
- 1100 Loch Linnhe Ct
- 1094 Red Maple Way
- 550 Bottlebrush Ct
- 606 Saint Andrews Blvd
- 507 Boxwood Ln
- 1105 Loch Laggan Ct
- 544 Bottlebrush Ct
- 257 Sweet Bay Ave
- 315 Sweet Bay Ave
- 170 Live Oak Ct

