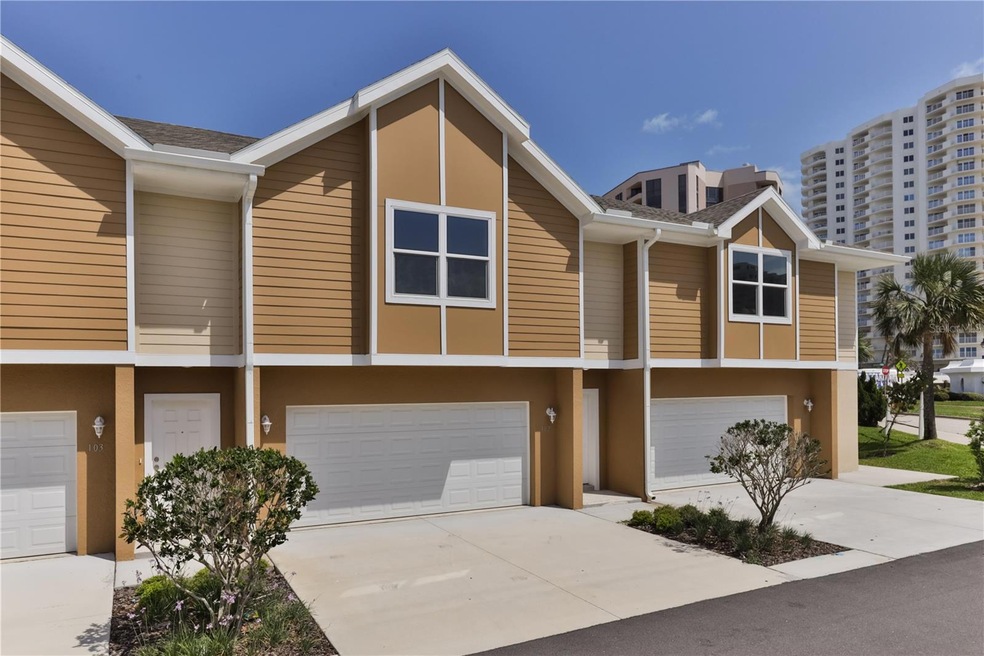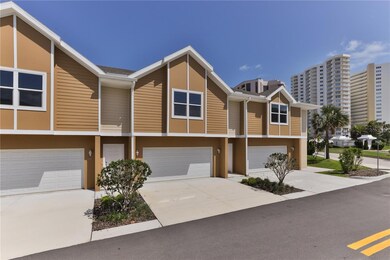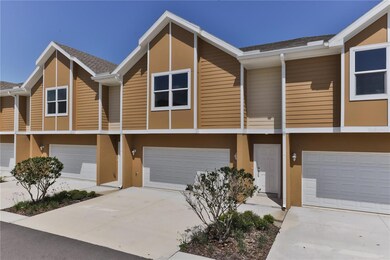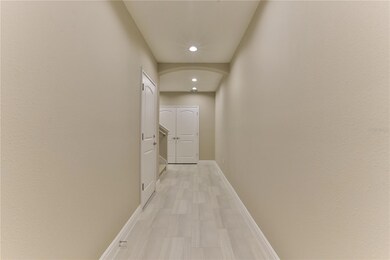
104 Oceans Cir Daytona Beach Shores, FL 32118
Highlights
- New Construction
- High Ceiling
- Balcony
- Open Floorplan
- Solid Surface Countertops
- 2 Car Attached Garage
About This Home
As of June 2023Enjoy beach-town living in this brand new town home with WEEKLY RENTALS ALLOWED. Over 2,000 square feet of living space directly across from the World's Most Famous Beach. Very creative, bright and open floor plan for entertaining after a long day at the beach. 2 bedrooms are down for privacy. Open living area and Master are up to take advantage of the views. This 3-bedroom, 2 ½ bath home has granite counter tops throughout, huge master suite and generously-sized guest bedrooms. Inside laundry, plus a 2-car garage to store all your beach toys. Located in the heart of Daytona Beach Shores, you'll have the convenience of a par-3 golf course just steps from your front door, as well as dining, restaurants and groceries. NOTE: OTHER FLOOR PLANS AVAILABLE. Just a 15-minute drive to the historic Ponce De Leon Lighthouse and Museum. Take advantage of this maintenance-free lifestyle while you enjoy all that this beautiful area has to offer. Perfect for a permanent home, part-time vacation home or a rental investment. Daytona Beach Shores' motto is ''Life is Better Here''. And it definitely is! See Floor Plan under Documents section.
Last Agent to Sell the Property
COLLADO REAL ESTATE License #3371789 Listed on: 04/01/2023

Townhouse Details
Home Type
- Townhome
Est. Annual Taxes
- $468
Year Built
- Built in 2022 | New Construction
Lot Details
- 2,107 Sq Ft Lot
- West Facing Home
HOA Fees
- $200 Monthly HOA Fees
Parking
- 2 Car Attached Garage
Home Design
- Bi-Level Home
- Slab Foundation
- Shingle Roof
- Block Exterior
- Stucco
Interior Spaces
- 2,073 Sq Ft Home
- Open Floorplan
- High Ceiling
- Ceiling Fan
- Combination Dining and Living Room
Kitchen
- Range<<rangeHoodToken>>
- <<microwave>>
- Dishwasher
- Solid Surface Countertops
- Disposal
Flooring
- Carpet
- Vinyl
Bedrooms and Bathrooms
- 3 Bedrooms
- Split Bedroom Floorplan
- Walk-In Closet
Additional Features
- Balcony
- Central Heating and Cooling System
Listing and Financial Details
- Visit Down Payment Resource Website
- Legal Lot and Block 4 / 8017453
- Assessor Parcel Number 15-33-27-24-00-0040
Community Details
Overview
- Association fees include common area taxes
- Tomoka Property Management Association, Phone Number (386) 387-2010
- Oceans 25 Subdivision
- The community has rules related to building or community restrictions
Pet Policy
- Pets Allowed
Similar Homes in the area
Home Values in the Area
Average Home Value in this Area
Property History
| Date | Event | Price | Change | Sq Ft Price |
|---|---|---|---|---|
| 06/07/2023 06/07/23 | Sold | $555,000 | -2.6% | $268 / Sq Ft |
| 06/07/2023 06/07/23 | Sold | $570,000 | +2.7% | $275 / Sq Ft |
| 05/05/2023 05/05/23 | Pending | -- | -- | -- |
| 05/05/2023 05/05/23 | Pending | -- | -- | -- |
| 05/03/2023 05/03/23 | For Sale | $555,000 | -2.5% | $268 / Sq Ft |
| 04/01/2023 04/01/23 | For Sale | $569,000 | -- | $274 / Sq Ft |
Tax History Compared to Growth
Agents Affiliated with this Home
-
Terri Rijos

Seller's Agent in 2023
Terri Rijos
Collado Real Estate
(386) 500-1057
27 in this area
70 Total Sales
Map
Source: Stellar MLS
MLS Number: O6101043
- 106 Oceans Cir
- 110 Oceans Cir
- 115 Oceans Cir
- 116 Oceans Cir
- 117 Oceans Cir
- 118 Oceans Cir
- 2855 S Atlantic Ave Unit 301
- 2855 S Atlantic Ave Unit 303
- 2901 S Atlantic Ave Unit 603
- 2901 S Atlantic Ave Unit 703
- 2901 S Atlantic Ave Unit 401
- 2901 S Atlantic Ave Unit 702
- 2934 Oceans Trace
- 2941 Oceans Trace
- 2942 Sea Oats Cir
- 4 Oceans Blvd W Unit 705D
- 4 Oceans Blvd W Unit 502D
- 4 Oceans Blvd W Unit 306B
- 4 Oceans Blvd W Unit 308C
- 4 Oceans Blvd W Unit 305D





