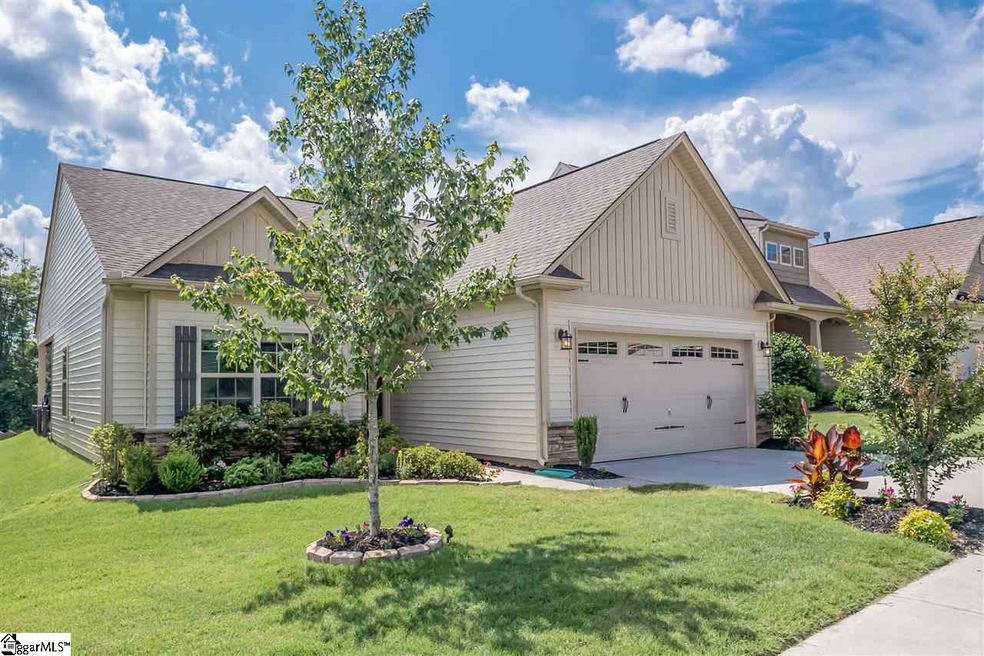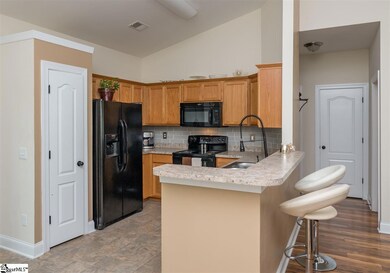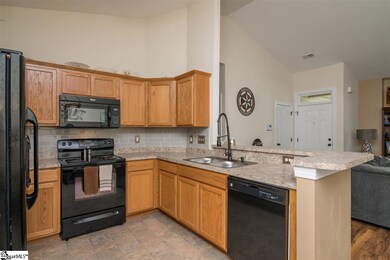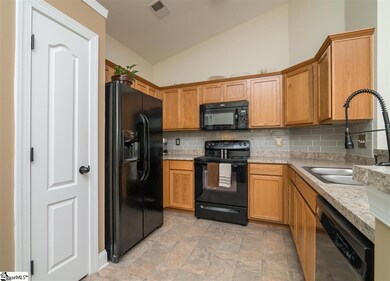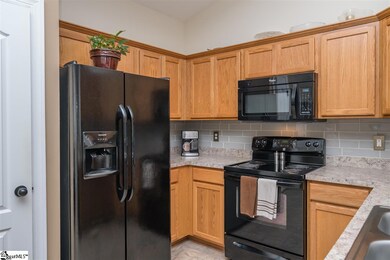
104 Penrith Ct Simpsonville, SC 29681
Highlights
- Open Floorplan
- ENERGY STAR Certified Homes
- Cathedral Ceiling
- Ruldolph G. Gordon School at Jones Mill Rated A-
- Traditional Architecture
- Thermal Windows
About This Home
As of August 2018Have you been looking for a new home, but didn't want to pay the new home pricing. This home is in move in condition and has been recently up dated. New light fixtures, new laminate flooring throughout main house. New tile in master bath and laundry room. This home has all the openness you want and enjoy. Location, location is everything today this is close to shopping and restaurants too! The kitchen has all the counter space and cabinets to make it feel as your cooking in a gourmet kitchen. There is lots of cabinets and a closet pantry too! The open floor plan helps to keep the family together and great for entertaining. You going to like the way all the bedroom are on the same side of the home. Helps keep small children and parents close. This home is one of those that will be easy to keep clean and clutter free. The master bedroom is large and even has two walk in closet for the couple that needs extra space for that large wardrobe. Master bath is large and has double sink and garden tub with shower. You have a covered patio with a ceiling fan for the summer months that are about here. You have plenty of room for those cook out and get together to have the neighbors over. Can't you see yourself have a cookout with the neighbors now! Yard is small and keep you doing what you want instead of yard maintenance each week. Yard can be fenced if you so desire to have done.
Last Agent to Sell the Property
Keller Williams Grv Upst License #51555 Listed on: 06/14/2018

Home Details
Home Type
- Single Family
Est. Annual Taxes
- $1,014
Year Built
- 2015
Lot Details
- 5,663 Sq Ft Lot
- Lot Dimensions are 50x109
- Level Lot
- Few Trees
HOA Fees
- $29 Monthly HOA Fees
Home Design
- Traditional Architecture
- Slab Foundation
- Architectural Shingle Roof
- Vinyl Siding
- Stone Exterior Construction
Interior Spaces
- 1,336 Sq Ft Home
- 1,200-1,399 Sq Ft Home
- 1-Story Property
- Open Floorplan
- Tray Ceiling
- Smooth Ceilings
- Cathedral Ceiling
- Ceiling Fan
- Thermal Windows
- Window Treatments
- Living Room
- Dining Room
Kitchen
- Electric Oven
- Free-Standing Electric Range
- <<builtInMicrowave>>
- Convection Microwave
- Dishwasher
- Laminate Countertops
Flooring
- Carpet
- Laminate
- Ceramic Tile
- Vinyl
Bedrooms and Bathrooms
- 3 Main Level Bedrooms
- Walk-In Closet
- 2 Full Bathrooms
- Dual Vanity Sinks in Primary Bathroom
- <<tubWithShowerToken>>
- Garden Bath
Laundry
- Laundry Room
- Laundry on main level
- Electric Dryer Hookup
Attic
- Storage In Attic
- Pull Down Stairs to Attic
Home Security
- Security System Leased
- Fire and Smoke Detector
Parking
- 2 Car Attached Garage
- Garage Door Opener
Utilities
- Forced Air Heating and Cooling System
- Heating System Uses Natural Gas
- Underground Utilities
- Gas Water Heater
- Cable TV Available
Additional Features
- ENERGY STAR Certified Homes
- Patio
Listing and Financial Details
- Tax Lot 15
Community Details
Overview
- 864 284 6515 HOA
- Villages At Windsor Subdivision
- Mandatory home owners association
Amenities
- Common Area
Ownership History
Purchase Details
Purchase Details
Home Financials for this Owner
Home Financials are based on the most recent Mortgage that was taken out on this home.Purchase Details
Home Financials for this Owner
Home Financials are based on the most recent Mortgage that was taken out on this home.Purchase Details
Purchase Details
Similar Homes in Simpsonville, SC
Home Values in the Area
Average Home Value in this Area
Purchase History
| Date | Type | Sale Price | Title Company |
|---|---|---|---|
| Interfamily Deed Transfer | -- | None Available | |
| Warranty Deed | $189,000 | None Available | |
| Deed | $161,260 | None Available | |
| Deed | $141,000 | -- | |
| Legal Action Court Order | $2,500 | -- |
Mortgage History
| Date | Status | Loan Amount | Loan Type |
|---|---|---|---|
| Open | $100,000 | New Conventional | |
| Previous Owner | $158,338 | FHA | |
| Previous Owner | $120,000,000 | Construction |
Property History
| Date | Event | Price | Change | Sq Ft Price |
|---|---|---|---|---|
| 06/29/2025 06/29/25 | Price Changed | $317,000 | -2.5% | $264 / Sq Ft |
| 06/04/2025 06/04/25 | Price Changed | $325,000 | +8.4% | $271 / Sq Ft |
| 05/29/2025 05/29/25 | For Sale | $299,900 | +58.7% | $250 / Sq Ft |
| 08/17/2018 08/17/18 | Sold | $189,000 | -0.3% | $158 / Sq Ft |
| 07/01/2018 07/01/18 | Pending | -- | -- | -- |
| 06/14/2018 06/14/18 | For Sale | $189,500 | -- | $158 / Sq Ft |
Tax History Compared to Growth
Tax History
| Year | Tax Paid | Tax Assessment Tax Assessment Total Assessment is a certain percentage of the fair market value that is determined by local assessors to be the total taxable value of land and additions on the property. | Land | Improvement |
|---|---|---|---|---|
| 2024 | $795 | $7,150 | $1,360 | $5,790 |
| 2023 | $795 | $7,150 | $1,360 | $5,790 |
| 2022 | $767 | $7,150 | $1,360 | $5,790 |
| 2021 | $755 | $7,150 | $1,360 | $5,790 |
| 2020 | $827 | $7,260 | $1,360 | $5,900 |
| 2019 | $814 | $7,260 | $1,360 | $5,900 |
| 2018 | $713 | $6,160 | $1,360 | $4,800 |
| 2017 | $1,014 | $6,160 | $1,360 | $4,800 |
| 2016 | $968 | $153,890 | $34,000 | $119,890 |
| 2015 | $569 | $32,200 | $32,200 | $0 |
| 2014 | $493 | $28,000 | $28,000 | $0 |
Agents Affiliated with this Home
-
Melissa Patton

Seller's Agent in 2025
Melissa Patton
Keller Williams One
21 in this area
275 Total Sales
-
William Huffman

Seller's Agent in 2018
William Huffman
Keller Williams Grv Upst
(864) 918-8389
1 in this area
61 Total Sales
-
Mary Pate
M
Buyer's Agent in 2018
Mary Pate
That Realty Group
(864) 414-5001
4 in this area
39 Total Sales
Map
Source: Greater Greenville Association of REALTORS®
MLS Number: 1370057
APN: 0550.34-01-015.00
- 17 Penrith Ct
- 207 Penrith Ct
- 109 Windsor Creek Ct
- 134 Mercer Dr
- 107 Young Harris Dr
- 5 Twinings Dr
- 135 Fawn Hill Dr
- 132 Creek Shoals Dr
- 500 Briar Oaks Ln
- 273 Meadow Blossom Way
- 8 Fullerton Ct
- 300 Winding River Ln
- 128 Palm Springs Way
- 255 Meadow Blossom Way
- 1 Seashell Ct
- 241 Meadow Blossom Way
- 5 Kinner Ct
- 18 Herndon Ct
- 100 Beason Farm Ln
- 308 Raritan Ct
