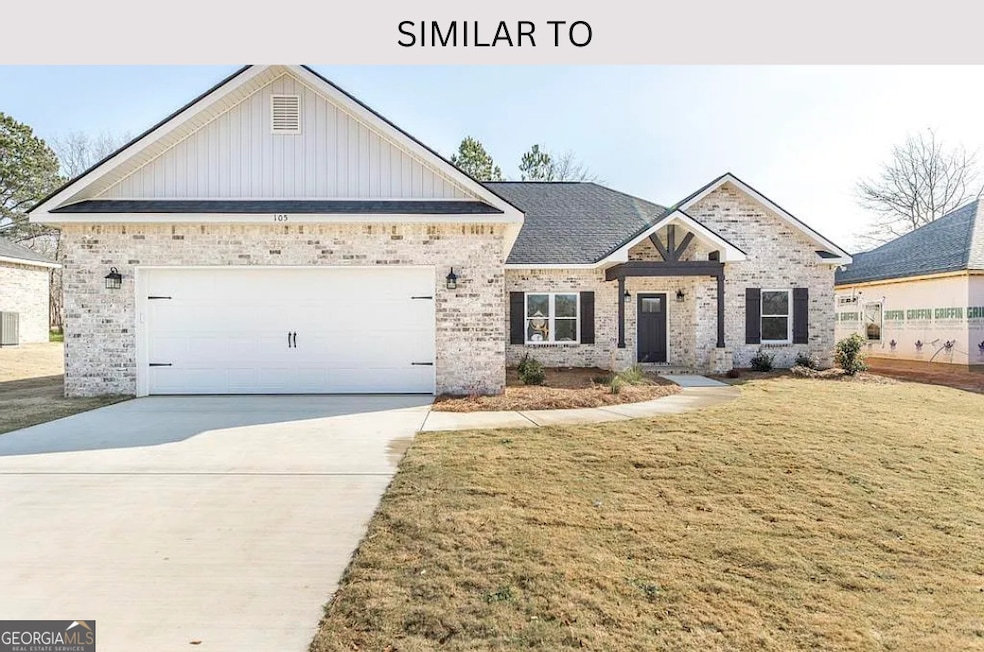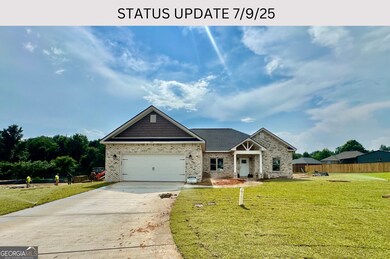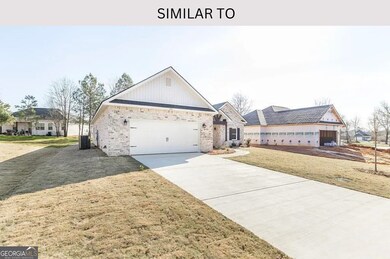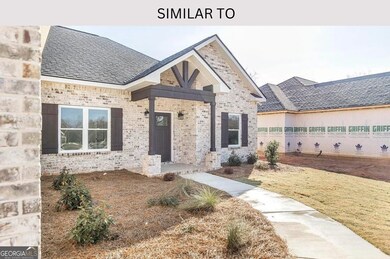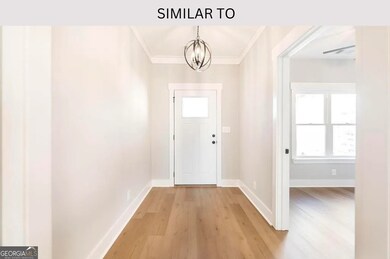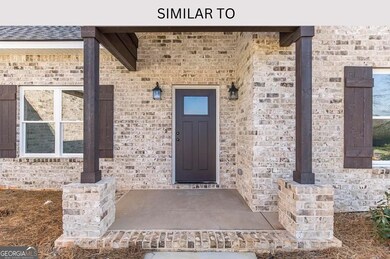
Estimated payment $1,924/month
Highlights
- Vaulted Ceiling
- Ranch Style House
- Home Office
- Kings Chapel Elementary School Rated A-
- 1 Fireplace
- Stainless Steel Appliances
About This Home
$3000 BUILDER INCENTIVE if under contract by August 15th & $2500 Lender Credit!!! ... THIS BEAUTIFUL CUSTOM BUILT HOME in Highland Park@ Sugarloaf is located in beautiful historical Perry and offers all you need for your new home! This gorgeous 3Bedroom 2 bath home welcomes you in with large open living area with brick fireplace, trim package, luxury plank floors for beauty & low upkeep and office space as you enter home. The open floor plan offers large kitchen with custom cabinets, custom stove hood, decorative backsplash, stainless steel appliances, soft pulls on drawers and large island. Two walk in pantry's offer space for all your storage needs and large walk in laundry with cabinets. Large master bedroom with extra large walk in closet. Custom master bathroom offers custom tile shower ,garden tub, double vanities, custom tile floors and oil rubbed bronze fixtures. The split floorplan offers privacy and takes you to Two large bedrooms and full bath with tile ,granite and upgraded fixtures. Beautiful landscaping with full irrigation and sodded front and sides. Beautiful back porch for relaxing and patio for grilling and gatherings. Highland Park @ Sugarloaf sits back in a peaceful country like setting and is USDA available! $2500 lender credit offered by preferred lender- Robin Carroll with New American Funding!
Open House Schedule
-
Sunday, July 20, 20252:00 to 4:30 pm7/20/2025 2:00:00 PM +00:007/20/2025 4:30:00 PM +00:00Add to Calendar
Home Details
Home Type
- Single Family
Est. Annual Taxes
- $353
Year Built
- Built in 2025 | Under Construction
Lot Details
- 0.45 Acre Lot
- Cul-De-Sac
HOA Fees
- $17 Monthly HOA Fees
Home Design
- Ranch Style House
- Split Foyer
- Composition Roof
- Four Sided Brick Exterior Elevation
Interior Spaces
- 1,960 Sq Ft Home
- Vaulted Ceiling
- 1 Fireplace
- Entrance Foyer
- Family Room
- Home Office
- Pull Down Stairs to Attic
- Laundry Room
Kitchen
- Oven or Range
- Cooktop
- Microwave
- Dishwasher
- Stainless Steel Appliances
- Disposal
Flooring
- Carpet
- Vinyl
Bedrooms and Bathrooms
- 3 Main Level Bedrooms
- Split Bedroom Floorplan
- Walk-In Closet
- 2 Full Bathrooms
- Double Vanity
- Soaking Tub
- Bathtub Includes Tile Surround
- Separate Shower
Parking
- Garage
- Garage Door Opener
Schools
- Kings Chapel Elementary School
- Perry Middle School
- Perry High School
Utilities
- Cooling Available
- Heating Available
- Electric Water Heater
- Cable TV Available
Community Details
Overview
- $200 Initiation Fee
- Highland Park @ Sugarloaf Subdivision
Amenities
- Laundry Facilities
Map
Home Values in the Area
Average Home Value in this Area
Tax History
| Year | Tax Paid | Tax Assessment Tax Assessment Total Assessment is a certain percentage of the fair market value that is determined by local assessors to be the total taxable value of land and additions on the property. | Land | Improvement |
|---|---|---|---|---|
| 2024 | $661 | $18,000 | $18,000 | $0 |
| 2023 | $355 | $9,600 | $9,600 | $0 |
Property History
| Date | Event | Price | Change | Sq Ft Price |
|---|---|---|---|---|
| 04/17/2025 04/17/25 | For Sale | $339,080 | -- | $173 / Sq Ft |
Mortgage History
| Date | Status | Loan Amount | Loan Type |
|---|---|---|---|
| Closed | $258,400 | Construction |
Similar Homes in Perry, GA
Source: Georgia MLS
MLS Number: 10502839
APN: 0P0520 086000
- 322 Grayton Way
- 395 Perry Pkwy
- 1804 Kings Chapel Rd
- 1804 Kings Chapel Rd Unit 2
- 1100 Kenwood Dr
- 102 Copper John Ct
- 410 Stonegate Trail
- 114 Gwendolyn Ave
- 136 Silverside Dr
- 202 Susanne's Retreat
- 215 Susannes Retreat
- 200 Bristol St
- 1701 Macon Rd
- 1301 Tucker Rd
- 304 Spring Creek Dr
- 415 Haddenham Ct
- 105 Saraland Trail
- 212 Wildfire Way
- 217 Mossland Dr
- 208 Black Hawke Ln
