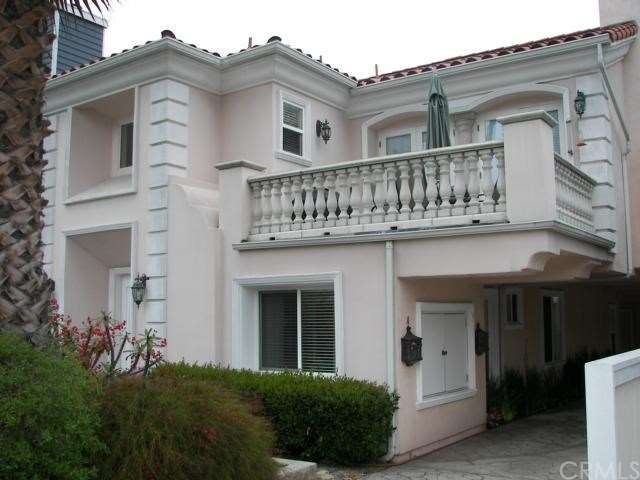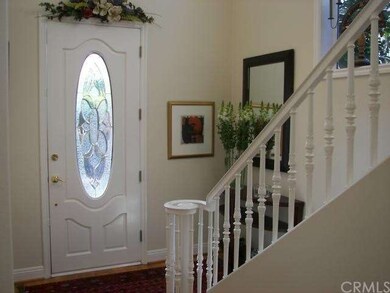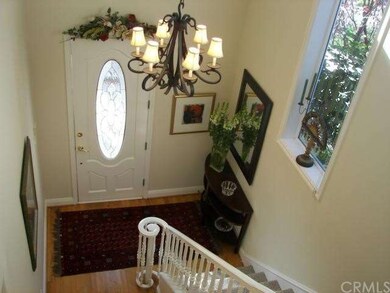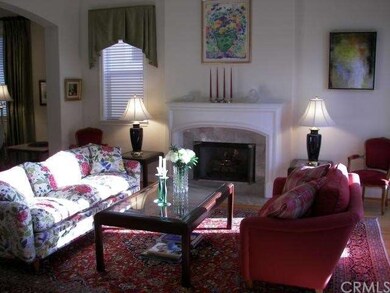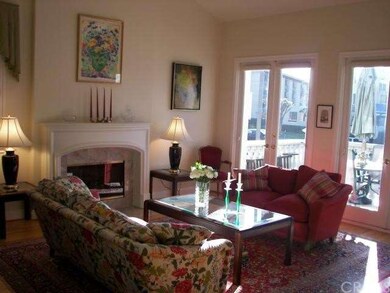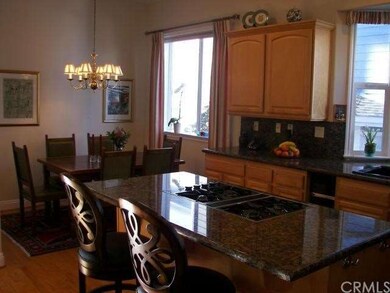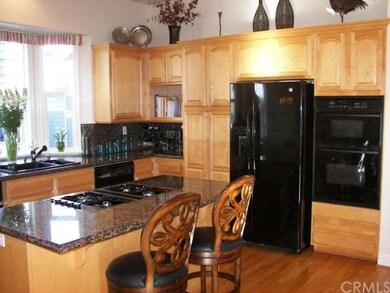
104 S Catalina Ave Unit A Redondo Beach, CA 90277
Highlights
- Spa
- Primary Bedroom Suite
- Open Floorplan
- Alta Vista Elementary School Rated A+
- Custom Home
- Fireplace in Primary Bedroom
About This Home
As of May 2015BEAUTIFUL FRONT UNIT, ONE OF '2-ON-A-LOT', WITH LARGE WEST FACING PATIO/DECK! OPEN FLOOR PLAN WITH VAULTED CEILINGS AND GLEAMING HARDWOOD FLOORING THROUGHOUT! LIVING IS UPSTAIRS ALONG WITH THE MASTER SUITE AND POWDER ROOM! EAT-IN KITCHEN PLUS FORMAL DINING OR FAMILY ROOM! SPACIOUS LIVING ROOM WITH FIREPLACE AND FRENCH DOORS THAT OPEN OUT TO THE VIEWING PATIO WITH GAS, WATER AND ELECTRIC OUTLETS! FLAT SCREEN TV IN FAMILY ROOM MAY STAY ALONG WITH BUILTIN 'BOISE' SPEAKERS IF YOU WISH! GOURMET EAT-IN KITCHEN INCLUDES GRANITE COUNTERS WITH A CENTER ISLAND BREAKFAST BAR AND COOK TOP, NEWER REFRIGERATOR AND THE BUILTIN APPLIANCES (PLUS AN AREA FOR A BREAKFAST TABLE AND OR DINING TABLE)! BIG MASTER SUITE WITH VAULTED CEILINGS FEATURES A WALK-IN CLOSET, SKYLIGHT AND A GAS FIREPLACE! WONDERFUL MASTER BATH WITH MARBLE FLOORING AND MARBLE THROUGHOUT ALSO HAS A SEPARATE SHOWER PLUS A SPA TUB AND FIREPLACE! LOVELY ENTRY WITH A LEADED GLASS/WOOD DOOR PLUS A GRACIOUS STAIRCASE TO THE UPPER LIVING LEVEL! 2 BEDROOMS PLUS A FULL BATH (MARBLE) AND LAUNDRY ROOM THAT EXITS INTO THE DOUBLE FINISHED GARAGE ON THE ENTRY LEVEL! JUST 2 BLOCKS TO THE REDONDO PIER WITH IT'S FINE RESTAURANTS AND SHOPS, VETERAN'S PARK AND THE BLUE PACIFIC AND BEACH! THIS IS A STUNNING HOME!
Last Agent to Sell the Property
Mickey Turner
Estate Properties License #00347995 Listed on: 02/24/2012

Townhouse Details
Home Type
- Townhome
Est. Annual Taxes
- $14,456
Year Built
- Built in 1999
Lot Details
- West Facing Home
- Wood Fence
- Block Wall Fence
- Landscaped
- Level Lot
- Front and Side Yard Sprinklers
HOA Fees
- $125 Monthly HOA Fees
Parking
- 2 Car Direct Access Garage
- Parking Available
- Rear-Facing Garage
Home Design
- Custom Home
- Mediterranean Architecture
- Tile Roof
- Clay Roof
- Copper Plumbing
- Stucco
Interior Spaces
- 2,170 Sq Ft Home
- Open Floorplan
- Central Vacuum
- Wired For Sound
- Crown Molding
- Cathedral Ceiling
- Skylights
- Gas Fireplace
- Double Pane Windows
- Blinds
- French Doors
- Formal Entry
- Separate Family Room
- Living Room with Fireplace
- Living Room with Attached Deck
- Dining Room
- Storage
- Attic
Kitchen
- Eat-In Kitchen
- Breakfast Bar
- Gas Oven or Range
- <<microwave>>
- Ice Maker
- Water Line To Refrigerator
- Dishwasher
- Kitchen Island
- Granite Countertops
- Trash Compactor
- Disposal
Flooring
- Wood
- Stone
Bedrooms and Bathrooms
- 3 Bedrooms
- Primary Bedroom on Main
- Fireplace in Primary Bedroom
- Primary Bedroom Suite
- Walk-In Closet
- Fireplace in Bathroom
- Spa Bath
Laundry
- Laundry Room
- Gas Dryer Hookup
Home Security
- Home Security System
- Intercom
Outdoor Features
- Spa
- Patio
- Exterior Lighting
- Rain Gutters
- Front Porch
Additional Homes
- Two Homes on a Lot
Location
- Property is near a park
- Property is near public transit
Utilities
- Forced Air Heating System
- Vented Exhaust Fan
- Gas Water Heater
- Sewer Paid
- Cable TV Available
Listing and Financial Details
- Tax Lot 1
- Tax Tract Number 6213
- Assessor Parcel Number 7505014070
Community Details
Overview
- Master Insurance
- 2 Units
- 104 S Catalina Association, Phone Number (310) 379-1029
Security
- Carbon Monoxide Detectors
- Fire and Smoke Detector
- Fire Sprinkler System
Ownership History
Purchase Details
Home Financials for this Owner
Home Financials are based on the most recent Mortgage that was taken out on this home.Purchase Details
Home Financials for this Owner
Home Financials are based on the most recent Mortgage that was taken out on this home.Purchase Details
Home Financials for this Owner
Home Financials are based on the most recent Mortgage that was taken out on this home.Purchase Details
Home Financials for this Owner
Home Financials are based on the most recent Mortgage that was taken out on this home.Purchase Details
Home Financials for this Owner
Home Financials are based on the most recent Mortgage that was taken out on this home.Purchase Details
Home Financials for this Owner
Home Financials are based on the most recent Mortgage that was taken out on this home.Similar Homes in the area
Home Values in the Area
Average Home Value in this Area
Purchase History
| Date | Type | Sale Price | Title Company |
|---|---|---|---|
| Grant Deed | $1,050,000 | Progressive Title Company | |
| Interfamily Deed Transfer | -- | Progressive Title Company | |
| Interfamily Deed Transfer | -- | Progressive Title Company | |
| Grant Deed | $860,000 | Progressive Title Company | |
| Interfamily Deed Transfer | -- | -- | |
| Interfamily Deed Transfer | -- | -- | |
| Grant Deed | $850,000 | Land American Lawyers Title | |
| Grant Deed | $515,000 | Fidelity National Title Co |
Mortgage History
| Date | Status | Loan Amount | Loan Type |
|---|---|---|---|
| Open | $835,800 | New Conventional | |
| Closed | $840,000 | Adjustable Rate Mortgage/ARM | |
| Previous Owner | $335,000 | New Conventional | |
| Previous Owner | $680,000 | Purchase Money Mortgage | |
| Previous Owner | $300,000 | Unknown | |
| Previous Owner | $408,000 | No Value Available |
Property History
| Date | Event | Price | Change | Sq Ft Price |
|---|---|---|---|---|
| 05/15/2015 05/15/15 | Sold | $1,050,000 | +6.2% | $484 / Sq Ft |
| 04/13/2015 04/13/15 | Pending | -- | -- | -- |
| 03/25/2015 03/25/15 | For Sale | $989,000 | +15.0% | $456 / Sq Ft |
| 04/11/2012 04/11/12 | Sold | $860,000 | -2.2% | $396 / Sq Ft |
| 03/02/2012 03/02/12 | Pending | -- | -- | -- |
| 02/24/2012 02/24/12 | For Sale | $879,000 | -- | $405 / Sq Ft |
Tax History Compared to Growth
Tax History
| Year | Tax Paid | Tax Assessment Tax Assessment Total Assessment is a certain percentage of the fair market value that is determined by local assessors to be the total taxable value of land and additions on the property. | Land | Improvement |
|---|---|---|---|---|
| 2024 | $14,456 | $1,237,187 | $879,466 | $357,721 |
| 2023 | $14,192 | $1,212,929 | $862,222 | $350,707 |
| 2022 | $13,962 | $1,189,147 | $845,316 | $343,831 |
| 2021 | $13,640 | $1,165,832 | $828,742 | $337,090 |
| 2019 | $13,335 | $1,131,255 | $804,162 | $327,093 |
| 2018 | $12,984 | $1,109,075 | $788,395 | $320,680 |
| 2016 | $12,573 | $1,066,011 | $757,782 | $308,229 |
| 2015 | $10,663 | $898,787 | $480,747 | $418,040 |
| 2014 | -- | $881,182 | $471,330 | $409,852 |
Agents Affiliated with this Home
-
Richard Warren

Seller's Agent in 2015
Richard Warren
eXp Realty of California Inc
(310) 902-0084
18 Total Sales
-
Ray Joseph

Buyer's Agent in 2015
Ray Joseph
Radius Agent Realty
(310) 545-7295
29 Total Sales
-
M
Seller's Agent in 2012
Mickey Turner
RE/MAX
Map
Source: California Regional Multiple Listing Service (CRMLS)
MLS Number: S12025492
APN: 7505-014-070
- 510 The Village Unit 203
- 520 The Village Unit 110
- 108 N Broadway
- 694 The Village
- 650 The Village Unit 309
- 650 The Village Unit 106
- 240 The Village Unit 310
- 218 N Broadway
- 200 S Catalina Ave Unit 102
- 200 S Catalina Ave Unit 307
- 200 S Catalina Ave Unit 403
- 120 The Village Unit 210
- 110 The Village Unit 507
- 110 The Village Unit 503
- 214 Camino Real
- 615 El Redondo Ave
- 312 N Francisca Ave Unit 1
- 220 S Guadalupe Ave Unit 5
- 410 N Broadway Unit C
- 401 S Pacific Coast Hwy
