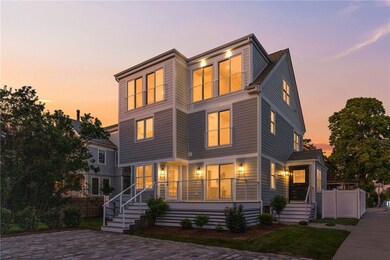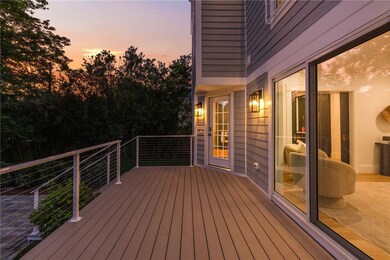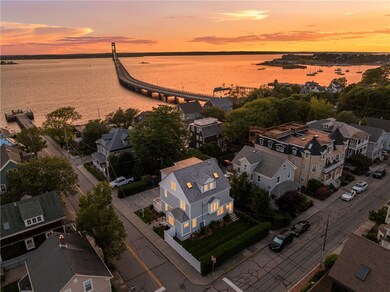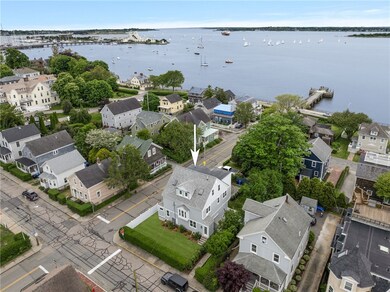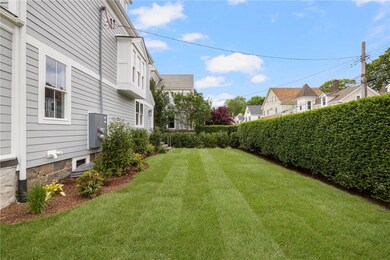
104 Second St Newport, RI 02840
Estimated payment $18,694/month
Highlights
- Marina
- Under Construction
- Wood Flooring
- Water Views
- Deck
- 2-minute walk to Hunter Park
About This Home
Elegance reimagined! This beautifully restored Victorian home, located in the distinguished Point neighborhood has direct water views of Narragansett Bay, Rose Island, and Newport Bridge. Sited on a corner lot with off-street parking, dedicated green space, and thoughtfully designed landscaping, the grounds offer a perfect setting for outdoor entertainment and relaxation. The interior of the home seamlessly blends historic charm with modern luxury beginning with the original front Dutch door, custom drop zone, convenient powder room, stunning pocket doors, elegant dining room with built-in hutch, crown molding, surround sound, and central AC. The heart of the home is the chef's kitchen with Thermador appliances and large island. The defined layout gives purpose to each room while allowing for wonderful sight lines. The home offers five beds and 4.5 baths including a tailored walk-in closet and second floor laundry. The third floor continues to highlight the breathtaking harbor views through the Juliette balconies. An epic family room or home theatre with wet bar anchors the top floor and offers another primary bedroom option with space for a home office. The sophisticated finishes throughout the home are subtle, warm, and timeless. Zoned a two-family, the versatility of the finished garden level boasts a private entrance, kitchen, living area, bedroom, bathroom, and laundry allowing for income potential or an extension of the grand home complete with internal staircase.
Property Details
Home Type
- Multi-Family
Est. Annual Taxes
- $11,702
Year Built
- Built in 1900 | Under Construction
Lot Details
- 6,000 Sq Ft Lot
- Corner Lot
Home Design
- Stone Foundation
Interior Spaces
- 3,488 Sq Ft Home
- 4-Story Property
- Wet Bar
- Skylights
- Thermal Windows
- Living Room
- Storage Room
- Utility Room
- Water Views
Kitchen
- Oven
- Range with Range Hood
- Microwave
- Dishwasher
- Disposal
Flooring
- Wood
- Ceramic Tile
Bedrooms and Bathrooms
- 5 Bedrooms
- Bathtub with Shower
Laundry
- Laundry Room
- Dryer
- Washer
Partially Finished Basement
- Basement Fills Entire Space Under The House
- Interior and Exterior Basement Entry
Parking
- 4 Parking Spaces
- No Garage
Outdoor Features
- Walking Distance to Water
- Deck
Utilities
- Ductless Heating Or Cooling System
- Forced Air Zoned Heating and Cooling System
- Heating System Uses Gas
- Heat Pump System
- 200+ Amp Service
- 100 Amp Service
- Electric Water Heater
Listing and Financial Details
- Tax Lot 101
- Assessor Parcel Number 104SECONDSTNEWP
Community Details
Overview
- 2 Units
Amenities
- Shops
- Restaurant
- Public Transportation
Recreation
- Marina
- Tennis Courts
- Recreation Facilities
Map
Home Values in the Area
Average Home Value in this Area
Property History
| Date | Event | Price | Change | Sq Ft Price |
|---|---|---|---|---|
| 07/09/2025 07/09/25 | Price Changed | $3,199,000 | -5.9% | $917 / Sq Ft |
| 05/06/2025 05/06/25 | For Sale | $3,399,000 | +123.6% | $974 / Sq Ft |
| 10/26/2024 10/26/24 | Sold | $1,520,000 | 0.0% | $714 / Sq Ft |
| 10/26/2024 10/26/24 | For Sale | $1,520,000 | -- | $714 / Sq Ft |
Similar Homes in Newport, RI
Source: State-Wide MLS
MLS Number: 1384866
- 6 Bayside Ave
- 84 Third St
- 12 Maitland Ct
- 6 Gladding Ct Unit 1
- 143 3rd St
- 15 Chestnut St
- 2 Katzman Place
- 8 Katzman Place
- 1 Katzman Place
- 306 America
- 304 America
- 17 Willow St Unit 3
- 6 Prescott Hall Rd Unit 2
- 36 Second St
- 66 Farewell St Unit 2
- 90 Van Zandt Ave
- 10 Braman St Unit 2
- 10 Braman St Unit 1
- 35 Second St

