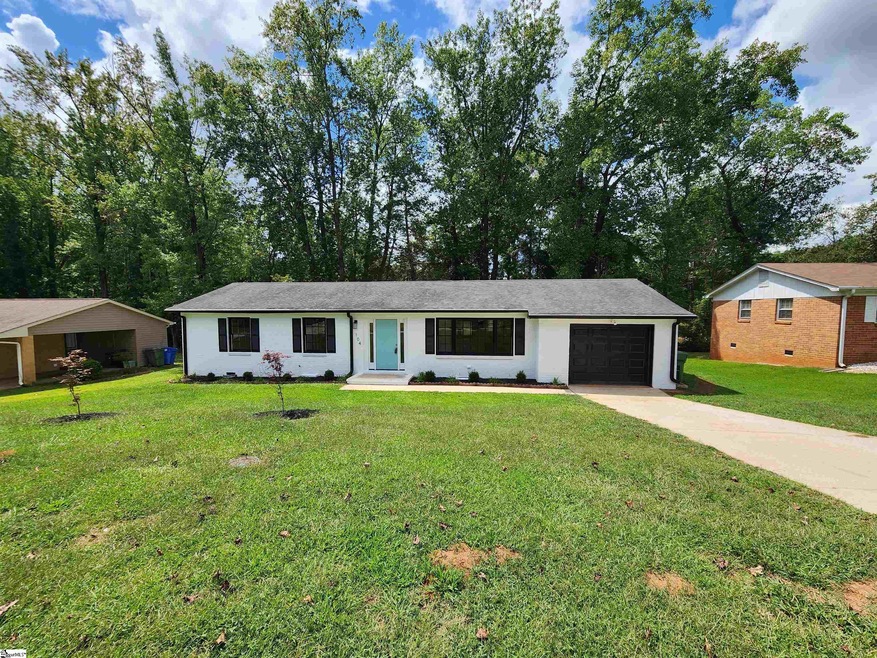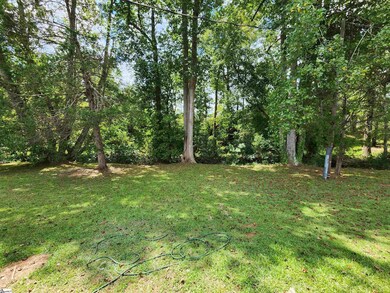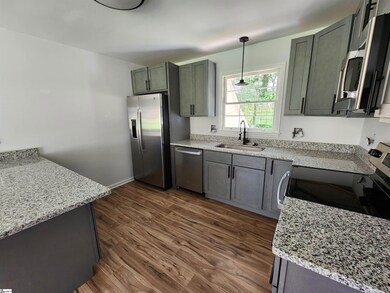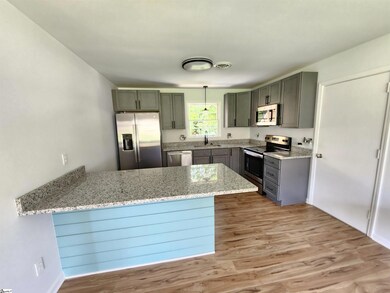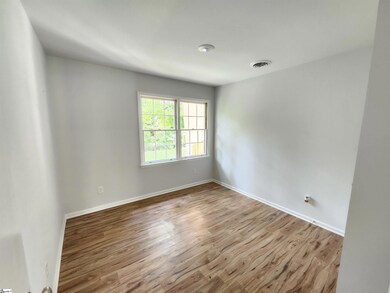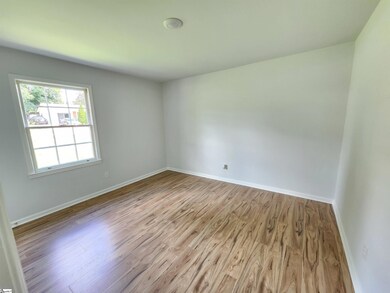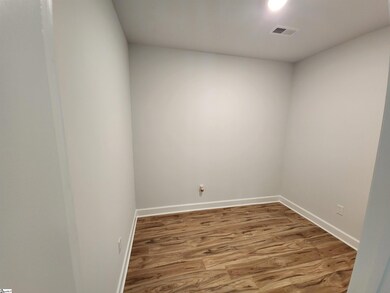
104 Shadecrest Dr Mauldin, SC 29662
Highlights
- Water Access
- Creek On Lot
- Granite Countertops
- Bethel Elementary School Rated A
- Ranch Style House
- Home Office
About This Home
As of May 2025Rates are a little bit down and here is the home you desire! Brick Ranch Near all the amenities you need - grocery stores, convivence stores, doctors, restaurants, Parks, health and wellness, & Jobs available all over the Upstate of SC. Once you are home at 104 Shadecrest Drive you will enjoy the carpet free home. Newly remodeled home with large finished laundry off the garage and an office/storage/spare room attached. Enjoy the large yard, Mature neighborhood and a creek behind if you enjoy the water. All newer appliances, water heater, HVAC, flooring, bathrooms, sheetrock and paints. Recessed lights in most areas. Some blinds are installed, One car garage with garage door opener and extra length incase you have more to store than just a car.
Last Agent to Sell the Property
Exit Realty Unlimited, LLC License #14877 Listed on: 03/01/2025

Home Details
Home Type
- Single Family
Est. Annual Taxes
- $828
Lot Details
- 0.28 Acre Lot
- Lot Dimensions are 81x152x83x150
- Level Lot
- Few Trees
Home Design
- Ranch Style House
- Brick Exterior Construction
- Composition Roof
Interior Spaces
- 1,450 Sq Ft Home
- 1,400-1,599 Sq Ft Home
- Smooth Ceilings
- Ceiling Fan
- Window Treatments
- Combination Dining and Living Room
- Home Office
- Crawl Space
- Fire and Smoke Detector
Kitchen
- <<selfCleaningOvenToken>>
- Free-Standing Electric Range
- <<builtInMicrowave>>
- Dishwasher
- Granite Countertops
Flooring
- Laminate
- Ceramic Tile
Bedrooms and Bathrooms
- 4 Main Level Bedrooms
- 2 Full Bathrooms
Laundry
- Laundry Room
- Laundry on main level
- Washer and Electric Dryer Hookup
Parking
- 1 Car Attached Garage
- Garage Door Opener
- Driveway
Outdoor Features
- Water Access
- Creek On Lot
Schools
- Bethel Elementary School
- Mauldin Middle School
- Mauldin High School
Utilities
- Forced Air Heating and Cooling System
- Electric Water Heater
- Cable TV Available
Community Details
- Parkwood Subdivision
Listing and Financial Details
- Tax Lot 61
- Assessor Parcel Number M003.02-01-086.00
Ownership History
Purchase Details
Home Financials for this Owner
Home Financials are based on the most recent Mortgage that was taken out on this home.Purchase Details
Similar Homes in the area
Home Values in the Area
Average Home Value in this Area
Purchase History
| Date | Type | Sale Price | Title Company |
|---|---|---|---|
| Deed | $286,000 | None Listed On Document | |
| Deed | $100,000 | None Listed On Document |
Property History
| Date | Event | Price | Change | Sq Ft Price |
|---|---|---|---|---|
| 05/19/2025 05/19/25 | Sold | $286,000 | 0.0% | $204 / Sq Ft |
| 04/01/2025 04/01/25 | Price Changed | $286,000 | -1.4% | $204 / Sq Ft |
| 03/01/2025 03/01/25 | For Sale | $290,000 | +14436.3% | $207 / Sq Ft |
| 01/31/2025 01/31/25 | Sold | $1,995 | 0.0% | $1 / Sq Ft |
| 01/31/2025 01/31/25 | Rented | $1,995 | 0.0% | -- |
| 02/02/2024 02/02/24 | For Sale | $283,000 | 0.0% | $202 / Sq Ft |
| 12/11/2023 12/11/23 | Price Changed | $1,995 | -11.3% | $1 / Sq Ft |
| 11/29/2023 11/29/23 | For Rent | $2,250 | -- | -- |
Tax History Compared to Growth
Tax History
| Year | Tax Paid | Tax Assessment Tax Assessment Total Assessment is a certain percentage of the fair market value that is determined by local assessors to be the total taxable value of land and additions on the property. | Land | Improvement |
|---|---|---|---|---|
| 2024 | $828 | $4,480 | $800 | $3,680 |
| 2023 | $828 | $3,870 | $690 | $3,180 |
| 2022 | $341 | $3,870 | $690 | $3,180 |
| 2021 | $341 | $3,870 | $690 | $3,180 |
| 2020 | $280 | $3,360 | $600 | $2,760 |
| 2019 | $280 | $3,360 | $600 | $2,760 |
| 2018 | $280 | $3,360 | $600 | $2,760 |
| 2017 | $280 | $3,360 | $600 | $2,760 |
| 2016 | $258 | $84,120 | $15,000 | $69,120 |
| 2015 | $258 | $84,120 | $15,000 | $69,120 |
| 2014 | $347 | $97,377 | $16,609 | $80,768 |
Agents Affiliated with this Home
-
Mary Iacovelli

Seller's Agent in 2025
Mary Iacovelli
Exit Realty Unlimited, LLC
(864) 230-4769
6 in this area
45 Total Sales
-
Linda Wood

Buyer's Agent in 2025
Linda Wood
Coldwell Banker Caine/Williams
(864) 905-5244
3 in this area
85 Total Sales
Map
Source: Greater Greenville Association of REALTORS®
MLS Number: 1549567
APN: M003.02-01-086.00
- 28 Ridgestone Cir
- 40 Ridgestone Cir Unit 40
- 46 Ridgestone Cir
- 125 Saxon Falls Ct
- 106 Quaker Ct
- 512 Old Mill Rd
- 227 E Butler Rd
- 101 Santorini Way
- 233 Santorini Way
- 224 Santorini Way
- 0 Corn and Miller Rd
- 202 N Main St
- 119 Hickory Ln
- 507 Wentworth St
- 3 Kingsley Ct
- 215 Edgewood Dr
- 11 Hickory Hollow Ct
- 242 Santorini Way
- 240 Santorini Way
- 238 Santorini Way
