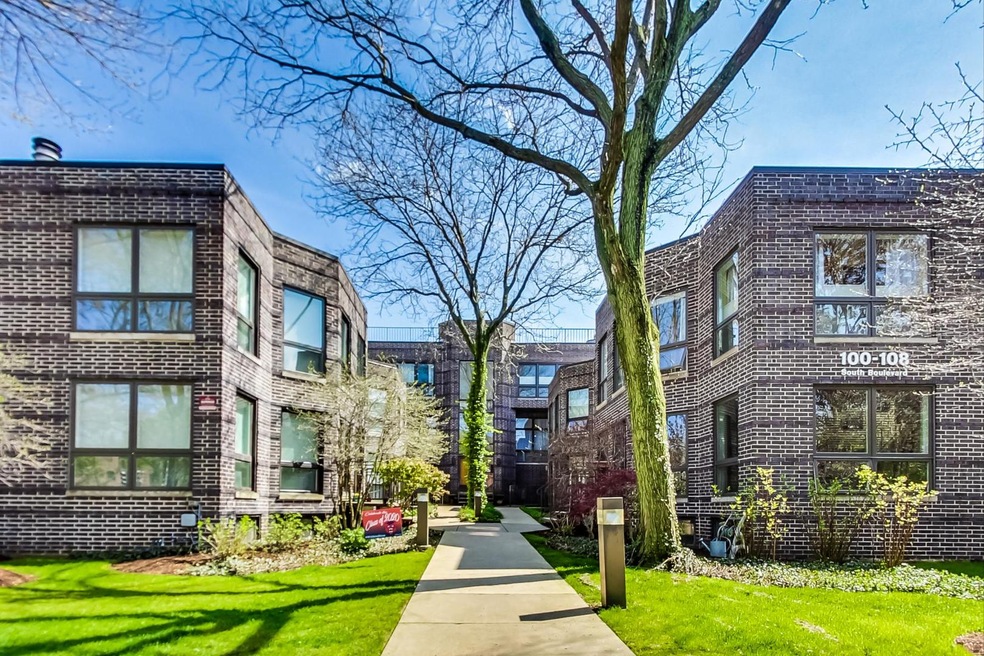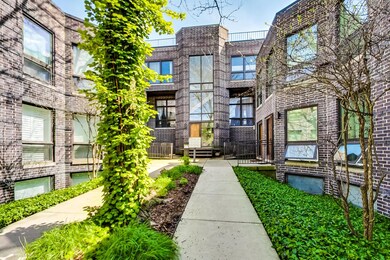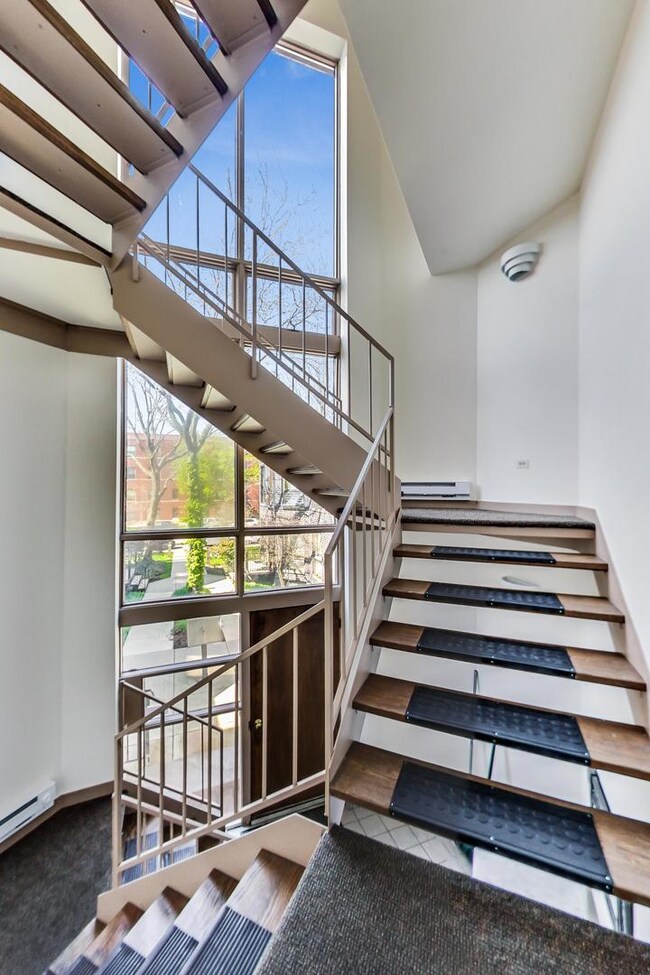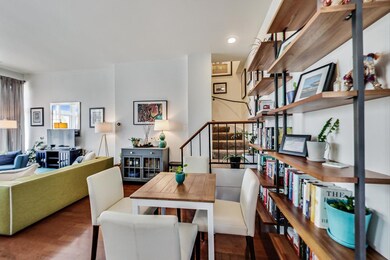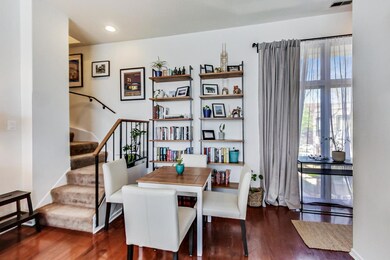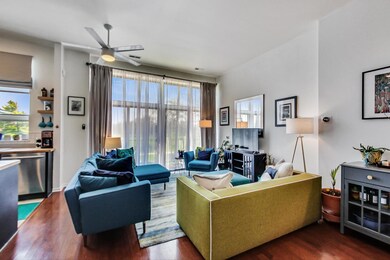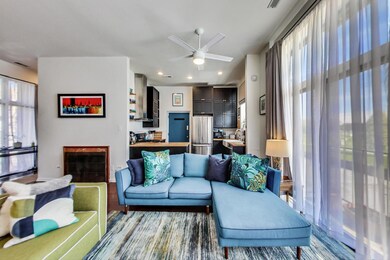
104 South Blvd Unit W Evanston, IL 60202
Southeast Evanston NeighborhoodHighlights
- Rooftop Deck
- Vaulted Ceiling
- Terrace
- Lincoln Elementary School Rated A
- Wood Flooring
- 3-minute walk to South Boulevard Beach
About This Home
As of July 2020Where vintage meets modern- GORGEOUS 2 bedroom, 2.1 bath condo reflects style and elegance throughout. Kitchen showcases bold NEW cabinetry combined with rustic open shelving and NEW butcher block countertops complimented with stunning NEW SS appliances and range hood, recessed lights and amazing ceiling fan. Moving into the Living Room/Dining Room combo, you will be met with striking wood flooring, cozy gas fireplace, soaring ceilings, floor-to-ceiling windows/sliders with access to the first of two balconies. Wind your way to the 2 floor showcasing iron and wood railings into the bedroom area highlighted by the dramatic yet serene Master Bedroom with jaw dropping NEWLY upgraded ensuite, and access to 2nd balcony. 2nd bedroom provides you with a multitude of uses to fit your lifestyle coupled with 2nd bath with laundry area. The icing on the cake is the rooftop deck-a paradise of lounging and entertaining area plus an eating area and more! 1 garage spot and 1 car port spot. 1 block from the famous Sheridan Rd. and Lake Michigan! What a view..what an area..what a condo to call home!
Property Details
Home Type
- Condominium
Est. Annual Taxes
- $10,206
Year Built
- 1987
Lot Details
- Southern Exposure
- East or West Exposure
HOA Fees
- $312 per month
Parking
- Attached Garage
- Garage Transmitter
- Garage Door Opener
- Driveway
- Parking Included in Price
Home Design
- Brick Exterior Construction
Interior Spaces
- Vaulted Ceiling
- Fireplace With Gas Starter
- Wood Flooring
Kitchen
- Oven or Range
- Range Hood
- <<microwave>>
- Dishwasher
- Stainless Steel Appliances
- Kitchen Island
Bedrooms and Bathrooms
- Primary Bathroom is a Full Bathroom
- Dual Sinks
Laundry
- Dryer
- Washer
Home Security
Outdoor Features
- Balcony
- Rooftop Deck
- Terrace
Utilities
- Forced Air Heating and Cooling System
- Heating System Uses Gas
- Lake Michigan Water
Additional Features
- North or South Exposure
- Property is near a bus stop
Listing and Financial Details
- Homeowner Tax Exemptions
- $2,500 Seller Concession
Community Details
Pet Policy
- Pets Allowed
Security
- Storm Screens
Ownership History
Purchase Details
Home Financials for this Owner
Home Financials are based on the most recent Mortgage that was taken out on this home.Purchase Details
Home Financials for this Owner
Home Financials are based on the most recent Mortgage that was taken out on this home.Purchase Details
Similar Homes in the area
Home Values in the Area
Average Home Value in this Area
Purchase History
| Date | Type | Sale Price | Title Company |
|---|---|---|---|
| Warranty Deed | $359,000 | Baird & Warner Ttl Svcs Inc | |
| Deed | $305,000 | Baird & Warner Title Service | |
| Interfamily Deed Transfer | -- | Attorney |
Mortgage History
| Date | Status | Loan Amount | Loan Type |
|---|---|---|---|
| Previous Owner | $90,000 | New Conventional | |
| Previous Owner | $274,500 | New Conventional |
Property History
| Date | Event | Price | Change | Sq Ft Price |
|---|---|---|---|---|
| 07/09/2020 07/09/20 | Sold | $359,000 | +2.6% | $256 / Sq Ft |
| 05/25/2020 05/25/20 | Pending | -- | -- | -- |
| 05/22/2020 05/22/20 | For Sale | $349,900 | +14.7% | $250 / Sq Ft |
| 03/27/2018 03/27/18 | Sold | $305,000 | -1.3% | $218 / Sq Ft |
| 02/06/2018 02/06/18 | Pending | -- | -- | -- |
| 01/28/2018 01/28/18 | Price Changed | $309,000 | -3.1% | $221 / Sq Ft |
| 01/18/2018 01/18/18 | For Sale | $319,000 | -- | $228 / Sq Ft |
Tax History Compared to Growth
Tax History
| Year | Tax Paid | Tax Assessment Tax Assessment Total Assessment is a certain percentage of the fair market value that is determined by local assessors to be the total taxable value of land and additions on the property. | Land | Improvement |
|---|---|---|---|---|
| 2024 | $10,206 | $41,498 | $4,920 | $36,578 |
| 2023 | $9,769 | $45,476 | $4,920 | $40,556 |
| 2022 | $9,769 | $45,476 | $4,920 | $40,556 |
| 2021 | $6,509 | $27,856 | $2,624 | $25,232 |
| 2020 | $6,481 | $27,856 | $2,624 | $25,232 |
| 2019 | $6,274 | $30,208 | $2,624 | $27,584 |
| 2018 | $7,540 | $27,522 | $2,214 | $25,308 |
| 2017 | $6,214 | $29,365 | $2,214 | $27,151 |
| 2016 | $6,348 | $29,365 | $2,214 | $27,151 |
| 2015 | $7,818 | $33,654 | $1,845 | $31,809 |
| 2014 | $7,768 | $33,654 | $1,845 | $31,809 |
| 2013 | $7,563 | $33,654 | $1,845 | $31,809 |
Agents Affiliated with this Home
-
Amy De Rango

Seller's Agent in 2020
Amy De Rango
Compass
(847) 529-5883
254 Total Sales
-
Candace Kuzmarski

Buyer's Agent in 2020
Candace Kuzmarski
Coldwell Banker Realty
(847) 425-3783
12 in this area
83 Total Sales
-
Julie Naumiak

Seller's Agent in 2018
Julie Naumiak
Baird Warner
(847) 284-2417
2 in this area
103 Total Sales
Map
Source: Midwest Real Estate Data (MRED)
MLS Number: MRD10722257
APN: 11-19-423-008-1008
- 530 Michigan Ave Unit 3E
- 602 Sheridan Rd Unit 3E
- 630 Michigan Ave
- 739 Forest Ave
- 90 Kedzie St
- 7724 N Paulina St Unit 2N
- 815A Forest Ave Unit 1
- 819 Forest Ave Unit 2W
- 830 Michigan Ave Unit E3
- 612 South Blvd Unit C
- 827 Forest Ave Unit 2E
- 827 Forest Ave Unit 3E
- 626 Oakton St Unit 3
- 7639 N Greenview Ave Unit 1E
- 7633 N Greenview Ave Unit 3W
- 840 Forest Ave Unit C
- 7612 N Rogers Ave Unit G
- 643 Custer Ave
- 817 Hinman Ave Unit 4W
- 901 Forest Ave Unit 1E
