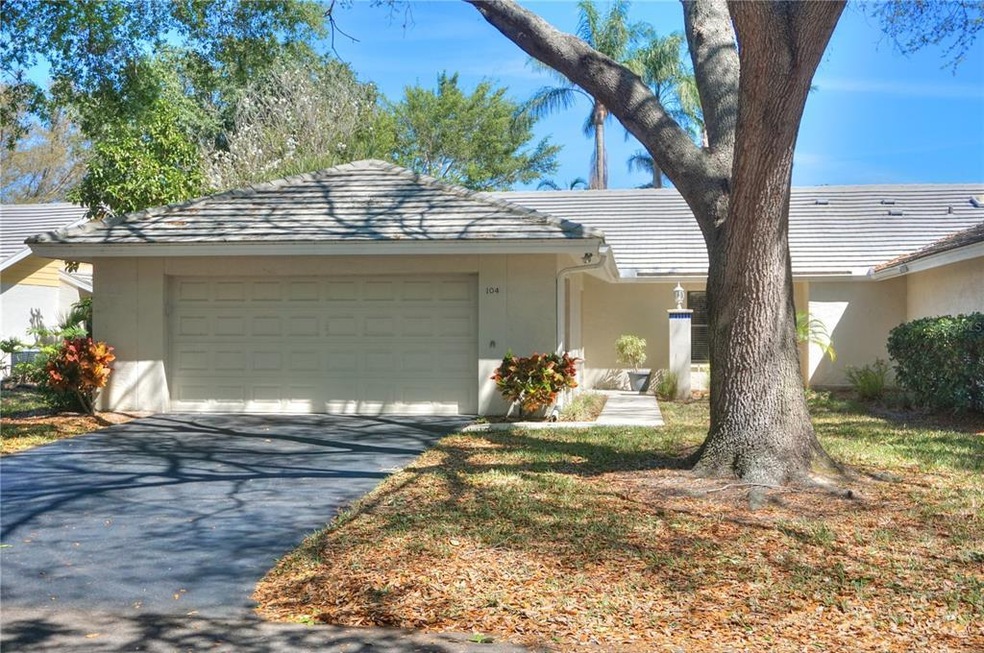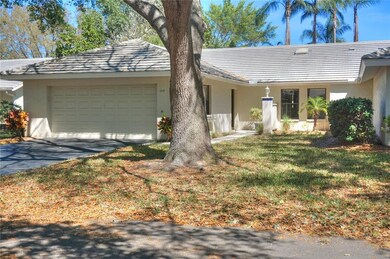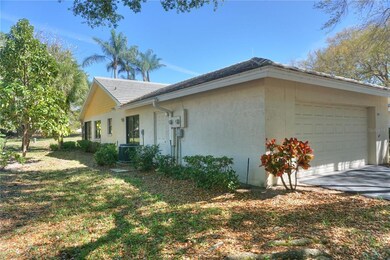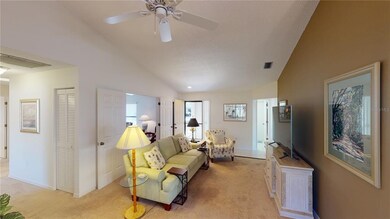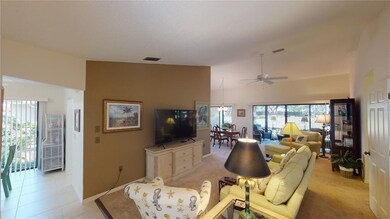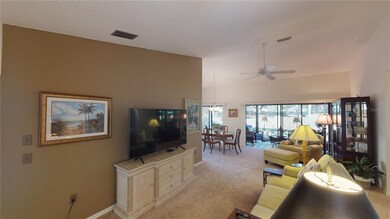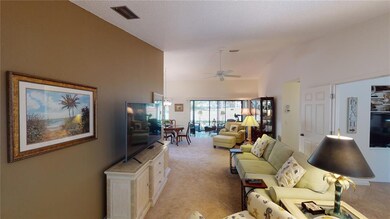
104 Southampton Place N Unit 234 Venice, FL 34293
Plantation NeighborhoodHighlights
- Golf Course Community
- Open Floorplan
- End Unit
- Taylor Ranch Elementary School Rated A-
- Clubhouse
- Community Pool
About This Home
As of March 2024HURRY!! MAKE YOUR APPOINTMENT TO SEE THIS FABULOUS VILLA STYLE CONDO TODAY! LIMITED SHOWINGS AVAILABLE. Located in the beautiful community of Myrtle Trace in Plantation surrounded by shady Oak trees instilling the ambiance of Historic Florida style neighborhoods. Open floor plan leading out to an extremely spacious indoor/outdoor lanai. Private views of landscaping and trees. Beautifully decorated and being SOLD TURNKEY FURNISHED!! Kitchen has updated counter tops, stainless steel sink, fixtures, stainless steel appliances, and ceramic tile flooring. Separate dining room and breakfast nook areas. Large master bedroom- big enough for King size bed, nightstands, dresser, desk, TV , and more. Master bath is en suite and completely updated with dual sinks, granite counters,updated cabinets, walk in shower with niche for shower products, and sitting bench. Walk in closet and linen closet. Guest bedroom has twin beds for a variety of guests and updated guest bathroom. Separate Den with French style doors at one opening and a second opening next to guest bathroom. Would easily convert to a 3rd bedroom if needed. Separate laundry room for convenience. Community Clubhouse and swimming pool available. Plantation Golf and Country club is a private country club but membership to club is not required to live in the area. 3D walk through at : https://my.matterport.com/show/?m=iCmoBMR2fiz REALTORS- PLEASE READ REALTOR REMARKS
Last Agent to Sell the Property
COLDWELL BANKER REALTY License #3136555 Listed on: 03/18/2022

Home Details
Home Type
- Single Family
Est. Annual Taxes
- $2,572
Year Built
- Built in 1988
Lot Details
- West Facing Home
- Irrigation
- Land Lease expires 3/31/22
- Property is zoned RSF2
HOA Fees
- $43 Monthly HOA Fees
Parking
- 2 Car Attached Garage
- Driveway
Home Design
- Villa
- Slab Foundation
- Tile Roof
- Block Exterior
- Stucco
Interior Spaces
- 1,536 Sq Ft Home
- 1-Story Property
- Open Floorplan
- Ceiling Fan
- Sliding Doors
- Den
- Inside Utility
Kitchen
- Cooktop<<rangeHoodToken>>
- <<microwave>>
- Dishwasher
Flooring
- Carpet
- Ceramic Tile
Bedrooms and Bathrooms
- 2 Bedrooms
- Walk-In Closet
- 2 Full Bathrooms
Laundry
- Laundry Room
- Dryer
- Washer
Utilities
- Central Heating and Cooling System
- Phone Available
Listing and Financial Details
- Down Payment Assistance Available
- Visit Down Payment Resource Website
- Tax Lot 234
- Assessor Parcel Number 0443131050
Community Details
Overview
- Association fees include community pool, maintenance structure, ground maintenance, recreational facilities
- Ami/Tara Hinze Association
- Visit Association Website
- Myrtle Trace At Plan Community
- Myrtle Trace At Plan Subdivision
- The community has rules related to deed restrictions
- Rental Restrictions
Amenities
- Clubhouse
Recreation
- Golf Course Community
- Recreation Facilities
- Community Pool
Ownership History
Purchase Details
Home Financials for this Owner
Home Financials are based on the most recent Mortgage that was taken out on this home.Purchase Details
Purchase Details
Purchase Details
Home Financials for this Owner
Home Financials are based on the most recent Mortgage that was taken out on this home.Similar Homes in Venice, FL
Home Values in the Area
Average Home Value in this Area
Purchase History
| Date | Type | Sale Price | Title Company |
|---|---|---|---|
| Deed | $360,000 | Mti Title Insurance Agency | |
| Deed | $100 | Wellbaum And Emery Pa | |
| Warranty Deed | $225,500 | Fidelity Natl Ttl Of Fl Inc | |
| Warranty Deed | $140,000 | Attorney |
Property History
| Date | Event | Price | Change | Sq Ft Price |
|---|---|---|---|---|
| 03/28/2024 03/28/24 | Sold | $360,000 | -4.0% | $234 / Sq Ft |
| 03/12/2024 03/12/24 | Pending | -- | -- | -- |
| 03/08/2024 03/08/24 | For Sale | $375,000 | -6.3% | $244 / Sq Ft |
| 05/09/2022 05/09/22 | Sold | $400,000 | 0.0% | $260 / Sq Ft |
| 04/04/2022 04/04/22 | Pending | -- | -- | -- |
| 03/18/2022 03/18/22 | For Sale | $400,000 | +185.7% | $260 / Sq Ft |
| 06/18/2014 06/18/14 | Sold | $140,000 | -6.6% | $91 / Sq Ft |
| 03/21/2014 03/21/14 | Pending | -- | -- | -- |
| 03/18/2014 03/18/14 | For Sale | $149,900 | +7.1% | $98 / Sq Ft |
| 03/15/2014 03/15/14 | Off Market | $140,000 | -- | -- |
| 01/02/2014 01/02/14 | For Sale | $149,900 | +7.1% | $98 / Sq Ft |
| 01/01/2014 01/01/14 | Off Market | $140,000 | -- | -- |
| 01/04/2013 01/04/13 | For Sale | $149,900 | +7.1% | $98 / Sq Ft |
| 12/31/2012 12/31/12 | Off Market | $140,000 | -- | -- |
| 01/02/2012 01/02/12 | For Sale | $149,900 | -- | $98 / Sq Ft |
Tax History Compared to Growth
Tax History
| Year | Tax Paid | Tax Assessment Tax Assessment Total Assessment is a certain percentage of the fair market value that is determined by local assessors to be the total taxable value of land and additions on the property. | Land | Improvement |
|---|---|---|---|---|
| 2024 | $3,482 | $270,900 | -- | $270,900 |
| 2023 | $3,482 | $294,800 | $0 | $294,800 |
| 2022 | $3,183 | $265,100 | $0 | $265,100 |
| 2021 | $2,572 | $176,000 | $0 | $176,000 |
| 2020 | $2,540 | $170,800 | $0 | $170,800 |
| 2019 | $2,485 | $169,400 | $0 | $169,400 |
| 2018 | $2,372 | $161,800 | $0 | $161,800 |
| 2017 | $2,371 | $158,900 | $0 | $158,900 |
| 2016 | $2,296 | $150,400 | $0 | $150,400 |
| 2015 | $2,197 | $139,000 | $0 | $139,000 |
| 2014 | $1,901 | $107,300 | $0 | $0 |
Agents Affiliated with this Home
-
Jennifer Fisher
J
Seller's Agent in 2024
Jennifer Fisher
PREMIER SOTHEBYS INTL REALTY
(678) 472-6005
3 in this area
30 Total Sales
-
Laura Singer

Seller Co-Listing Agent in 2024
Laura Singer
PREMIER SOTHEBYS INTL REALTY
(941) 914-8490
3 in this area
29 Total Sales
-
Kirk Langlois

Buyer's Agent in 2024
Kirk Langlois
COMPASS FLORIDA LLC
(941) 228-3152
2 in this area
46 Total Sales
-
Jennifer Magoon

Seller's Agent in 2022
Jennifer Magoon
COLDWELL BANKER REALTY
(941) 928-8211
2 in this area
126 Total Sales
-
Laura Kopple

Seller's Agent in 2014
Laura Kopple
RE/MAX
(941) 716-6910
20 in this area
60 Total Sales
-
Christina Miller

Buyer's Agent in 2014
Christina Miller
SARASOTA BAY REAL ESTATE P.A.
(941) 713-2340
70 Total Sales
Map
Source: Stellar MLS
MLS Number: N6120205
APN: 0443-13-1050
- 234 Southampton Ln Unit 260
- 232 Southampton Ln Unit 259
- 114 Southampton Place N Unit 237
- 229 Southampton Dr Unit 290
- 269 Southampton Dr Unit 303
- 226 Southampton Ln Unit 257
- 109 Southampton Place N Unit 245
- 238 Southampton Dr Unit 319
- 268 Southampton Dr Unit 309
- 311 Pembroke Dr Unit 217
- 174 Southampton Place S Unit 345
- 335 Pembroke Ln S Unit 229
- 237 Southampton Ln Unit 275
- 263 Southampton Dr Unit 301
- 172 Southampton Place S Unit 346
- 346 Roseling Cir
- 339 Meadow Beauty Ct
- 337 Meadow Beauty Ct
- 135 Braemar Ave
- 22324 Wexford Blvd
