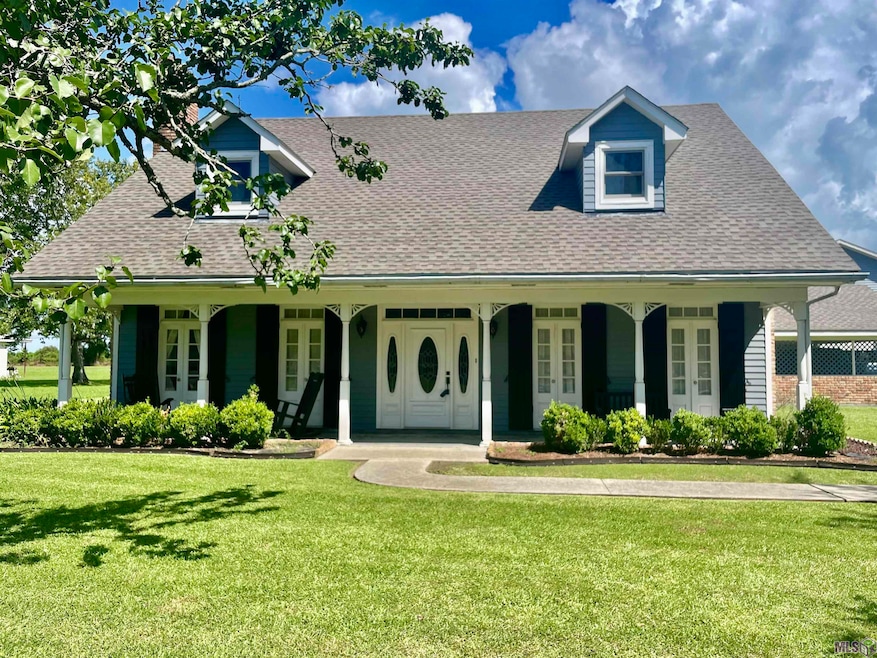Estimated payment $2,191/month
Highlights
- Acadian Style Architecture
- High Ceiling
- Screened Porch
- Schriever Elementary School Rated 9+
- Solid Surface Countertops
- Home Office
About This Home
New price $377,000 Home was just appraised!! Welcome to your dream home at 104 Talbot Drive, Houma, LA 70360! Nestled on a generous 125 x 250 ft lot in a highly desirable area, this charming Acadian-style residence offers a perfect blend of comfort and style. Featuring three spacious bedrooms, including a master suite conveniently located on the first floor, this two-story home is designed for modern living. Step into the light and airy interior, accentuated by soft, inviting colors that create a warm atmosphere throughout. A separate study area provides a quiet space for work or relaxation. The property boasts several attractive features, including a screened-in porch for enjoying the outdoors in comfort, a detached storage shed with a loft that presents an exciting opportunity for conversion into a guest suite or Mancave with a 3rd Bathroom. Workshop or Garage plus Double Carport for ample parking. With No flood insurance as its located in Flood Zone X. New Culverts and catch basin about a year old for easy mowing! Water heater is approximately 1 year old, Bauch dishwasher was replaced last year. Central air & Heat Replaced 2024, Roof on main home and detached screen patio, storage and recreation area replaced 3 years ago after Hurricane Ida. There are also 7 ceiling fans and a wood burning fireplace for cozy family nights. Check out this competitively low price of $389,000 for a quick sale, this home is not only a fantastic investment but also a perfect place to create lasting memories. Don't miss your chance to own this beautiful property!
Home Details
Home Type
- Single Family
Est. Annual Taxes
- $2,187
Year Built
- Built in 1984
Lot Details
- 0.57 Acre Lot
- Level Lot
Home Design
- Acadian Style Architecture
- Slab Foundation
- Frame Construction
- Wood Siding
- Vinyl Siding
Interior Spaces
- 2,443 Sq Ft Home
- 2-Story Property
- Bookcases
- Crown Molding
- High Ceiling
- Wood Burning Fireplace
- Living Room
- Dining Room
- Home Office
- Screened Porch
- Washer and Electric Dryer Hookup
Kitchen
- Gas Cooktop
- Stove
- Dishwasher
- Solid Surface Countertops
- Disposal
Flooring
- Laminate
- Tile
Bedrooms and Bathrooms
- 3 Bedrooms
- Walk-In Closet
- 2 Full Bathrooms
Parking
- Garage
- Carport
Outdoor Features
- Balcony
- Exterior Lighting
- Separate Outdoor Workshop
Utilities
- Multiple cooling system units
- Central Heating and Cooling System
Listing and Financial Details
- Tax Lot Lot 3
Map
Home Values in the Area
Average Home Value in this Area
Tax History
| Year | Tax Paid | Tax Assessment Tax Assessment Total Assessment is a certain percentage of the fair market value that is determined by local assessors to be the total taxable value of land and additions on the property. | Land | Improvement |
|---|---|---|---|---|
| 2024 | $2,187 | $30,790 | $6,780 | $24,010 |
| 2023 | $2,187 | $29,330 | $6,460 | $22,870 |
| 2022 | $2,023 | $29,330 | $6,460 | $22,870 |
| 2021 | $1,780 | $27,040 | $6,460 | $20,580 |
| 2020 | $2,577 | $29,330 | $6,460 | $22,870 |
| 2019 | $2,707 | $28,490 | $5,620 | $22,870 |
| 2018 | $1,862 | $27,130 | $5,350 | $21,780 |
| 2017 | $2,566 | $27,130 | $5,350 | $21,780 |
| 2015 | $1,716 | $25,840 | $5,095 | $20,745 |
| 2014 | $1,760 | $25,840 | $0 | $0 |
| 2013 | $1,742 | $25,840 | $0 | $0 |
Property History
| Date | Event | Price | Change | Sq Ft Price |
|---|---|---|---|---|
| 06/06/2025 06/06/25 | Price Changed | $377,000 | -1.3% | $154 / Sq Ft |
| 03/10/2025 03/10/25 | Price Changed | $382,000 | -1.8% | $156 / Sq Ft |
| 02/04/2025 02/04/25 | For Sale | $389,000 | -- | $159 / Sq Ft |
Mortgage History
| Date | Status | Loan Amount | Loan Type |
|---|---|---|---|
| Closed | $274,550 | Stand Alone Refi Refinance Of Original Loan | |
| Closed | $232,275 | Stand Alone Refi Refinance Of Original Loan |
Source: Bayou Board of REALTORS
MLS Number: BY2025002261
APN: 10028
- 112 Talbot Dr
- 3807 Louisiana 311
- 118 Godchaux Dr
- 3933 Louisiana 311
- 185 Godchaux Dr
- 408 Ardoyne Dr
- 184 Godchaux Dr
- 214 Lake Crescent Cir
- 4084 Louisiana 311
- 141 Tyler Christian Dr
- 204 Lake Crescent Cir
- 444 Oak Alley Dr
- 216 Joshua Reed Dr
- 108 Ouiski Bayou Dr
- 113 Ouiski Bayou Dr
- 21 Richland Row
- 163 Lake Penchant Ct
- 2890 Quiet Oak Place
- 116 Clearwater Ln
- 122 Clearwater Ln
- 239 Brighton Loop
- 1803 Martin Luther King Blvd
- 100 Ansley Place Ct
- 1826 Martin Luther King Blvd
- 100 Cameron Isles Ct
- 5818 W Main St
- 137 Synergy Center Blvd
- 191 Sunrise Ct
- 100 Belmere Luxury Ct
- 5467 W Park Ave
- 461 S Hollywood Rd
- 6656 Linda St Unit B D
- 1 Stones Throw Dr
- 132 Oriole St
- 150 Shady Arbors Cir
- 1410 Saint Charles St
- 320 Barataria Ave
- 307 Mobile Estates Dr
- 3166 Highway 315
- 249 Acorn St







