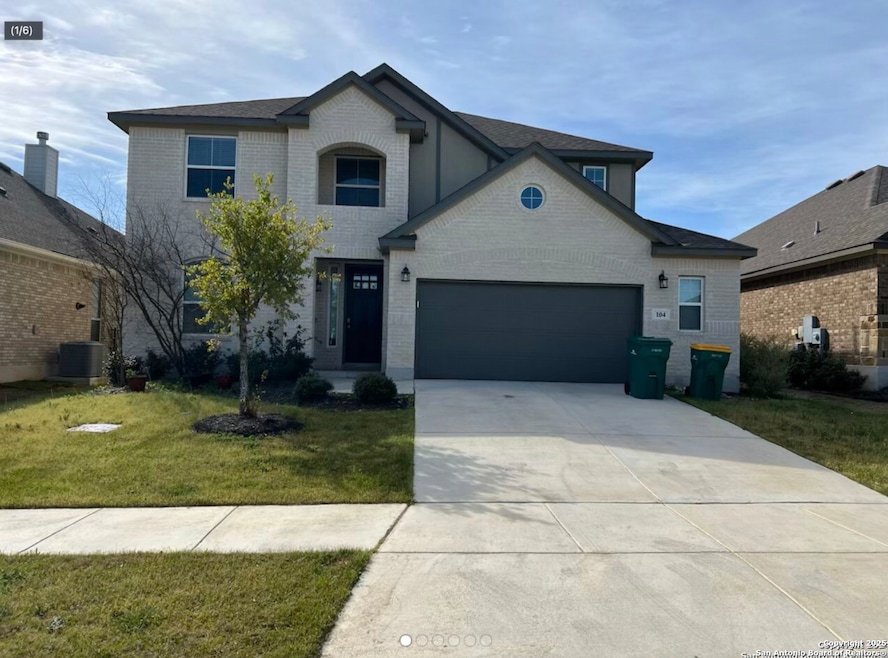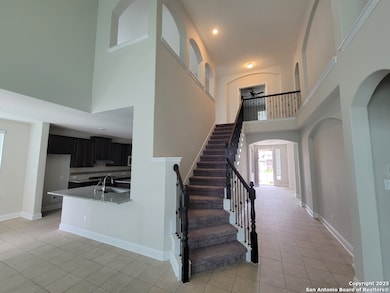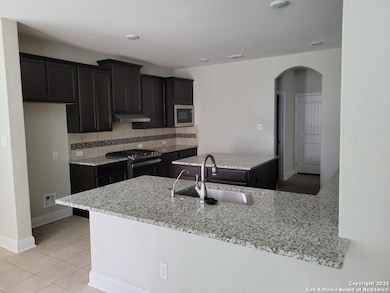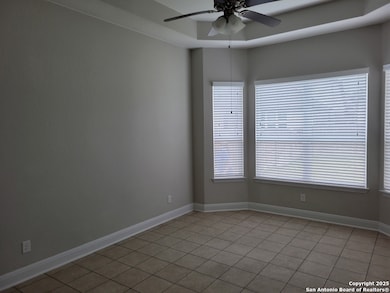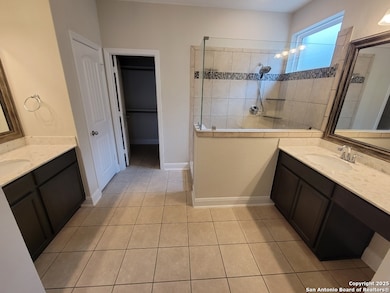104 Tiltwood Ct Boerne, TX 78006
4
Beds
3.5
Baths
2,884
Sq Ft
7,144
Sq Ft Lot
Highlights
- Two Living Areas
- Game Room
- 2 Car Attached Garage
- Kendall Elementary School Rated A
- Walk-In Pantry
- Eat-In Kitchen
About This Home
Welcome to this gorgeous home in the highly sought-after Regent Park neighborhood! The stunning island kitchen, featuring gas cooking and stainless steel appliances, opens up to spacious living and dining areas, perfect for entertaining. The primary suite, located on the main level, offers a luxurious retreat with a large walk-in shower, separate garden tub, dual vanities, and a walk-in closet. Upstairs, you'll find a game room, three additional bedrooms, and another full bath. Step outside to enjoy the bac
Home Details
Home Type
- Single Family
Est. Annual Taxes
- $8,513
Year Built
- Built in 2019
Lot Details
- 7,144 Sq Ft Lot
Parking
- 2 Car Attached Garage
Home Design
- Brick Exterior Construction
- Slab Foundation
- Composition Roof
- Masonry
Interior Spaces
- 2,884 Sq Ft Home
- 2-Story Property
- Ceiling Fan
- Chandelier
- Window Treatments
- Two Living Areas
- Game Room
- Fire and Smoke Detector
Kitchen
- Eat-In Kitchen
- Walk-In Pantry
- Self-Cleaning Oven
- Stove
- Microwave
- Ice Maker
- Dishwasher
- Disposal
Flooring
- Carpet
- Ceramic Tile
Bedrooms and Bathrooms
- 4 Bedrooms
- Walk-In Closet
- Soaking Tub
Laundry
- Laundry on main level
- Washer Hookup
Schools
- Kendall Elementary School
- Boerne S Middle School
- Champion High School
Utilities
- Central Heating and Cooling System
- Gas Water Heater
- Cable TV Available
Community Details
- Built by Chesmar
- Regent Park Subdivision
Listing and Financial Details
- Assessor Parcel Number 1562013060002
Map
Source: San Antonio Board of REALTORS®
MLS Number: 1886248
APN: 298628
Nearby Homes
- 108 Tiltwood Ct
- 111 Telford Way
- 92 Telford Way
- 129 Wildrose Hill
- 101 Cheslyn
- 119 Branson Falls
- 122 Newcourt Place
- 229 Branson Falls
- 139 Newcourt Place
- 233 Branson Falls
- 225 Michelle Ln
- 130 Spring Hill Dr Unit 4
- 130 Spring Hill Dr
- 161 Michelle Ln
- 133 Beaver Bend
- 224 Jordan Place
- 240 Katie Ct
- 529 Huntwick Dr
- 229 Katie Ct
- 104 Katie Ct
- 110 Giverny
- 208 Jordan-
- 208 Jordan Place
- 140 Shadow Knolls
- 135 Old San Antonio Rd
- 122 Trotting Horse
- 19 Cascade Cavern
- 130 Gallant Fox Ln
- 120 Wickersham
- 249 Cold River
- 237 Mustang Run
- 701 Oak Park Dr
- 208 Mustang Run
- 309 Schweppe St
- 140 Saddle Horn
- 132 Saddle Horn
- 204 Horse Hill
- 9911 Barefoot Way
- 123 Francis Ave
- 143 Dusty Corral
