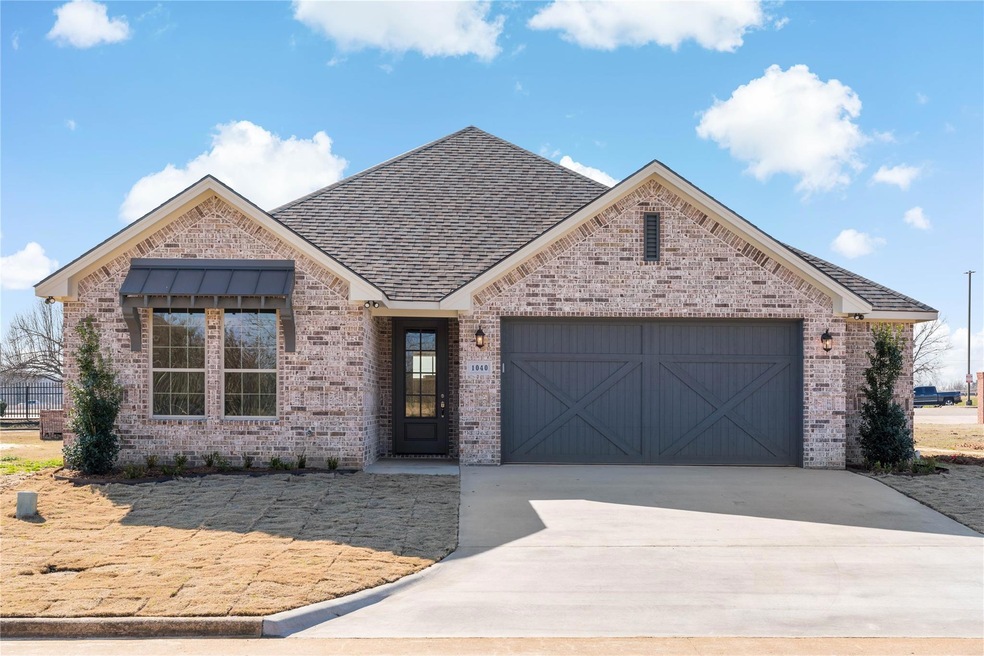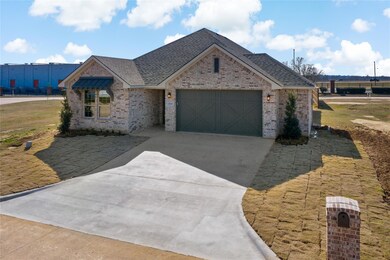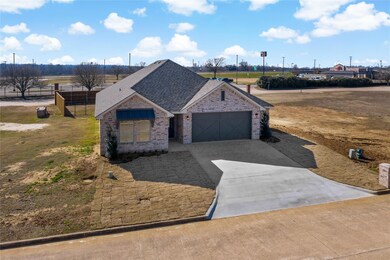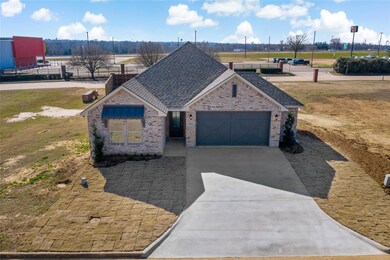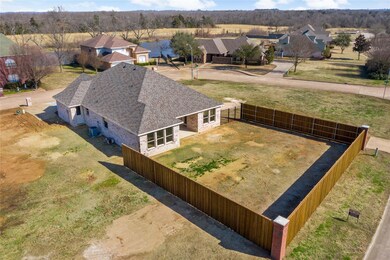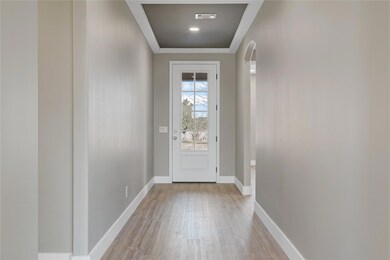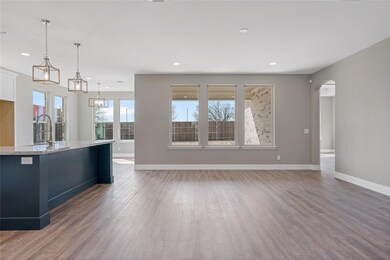
Highlights
- New Construction
- Open Floorplan
- Traditional Architecture
- Fishing
- Community Lake
- Covered patio or porch
About This Home
As of January 2025Great Location - Near Medical Center and schools. Gorgeous Custom Home (2.5 years new) with all the WOW factors. Open floorplan with Luxury Vinyl Plank floors and fixed windows. Kitchen suited for the gourmet chef - painted accent cabinets and island, farm sink, and all the upgrades! Wood look tile in baths, exceptional bathrooms with oversized showers, floating shower door and free-standing tub- many upgrades. Mudroom and large laundry. Garage has extra work area. Large backyard. Homes now sit on each side of the lot - ALL NEW HOMES ON THIS SIDE OF THE STREET BY SAME CUSTOM BUILDER. Only one lot remaining. AND OH, BY THE WAY THIS COMMUNITY HAS A LAKE ACROSS FROM THIS HOME!
Last Agent to Sell the Property
RE/MAX DFW Associates License #0595573 Listed on: 05/14/2024

Home Details
Home Type
- Single Family
Est. Annual Taxes
- $7,583
Year Built
- Built in 2021 | New Construction
Lot Details
- 7,841 Sq Ft Lot
- Wrought Iron Fence
- Wood Fence
- Landscaped
- Interior Lot
- Level Lot
- Back Yard
Parking
- 2 Car Attached Garage
- Inside Entrance
- Front Facing Garage
- Epoxy
- Garage Door Opener
Home Design
- Traditional Architecture
- Brick Exterior Construction
- Slab Foundation
- Composition Roof
Interior Spaces
- 2,018 Sq Ft Home
- 1-Story Property
- Open Floorplan
- Ceiling Fan
- Decorative Fireplace
- <<energyStarQualifiedWindowsToken>>
- Window Treatments
Kitchen
- Eat-In Kitchen
- Double Convection Oven
- Electric Oven
- Electric Cooktop
- <<microwave>>
- Dishwasher
- Kitchen Island
- Disposal
Flooring
- Ceramic Tile
- Luxury Vinyl Plank Tile
Bedrooms and Bathrooms
- 3 Bedrooms
- Walk-In Closet
- 2 Full Bathrooms
Laundry
- Dryer
- Washer
Home Security
- Home Security System
- Fire and Smoke Detector
Eco-Friendly Details
- Energy-Efficient Appliances
- Energy-Efficient HVAC
- Energy-Efficient Insulation
- Energy-Efficient Thermostat
Outdoor Features
- Covered patio or porch
- Rain Gutters
Schools
- Everett Elementary School
- Northlamar High School
Utilities
- Zoned Heating and Cooling
- Vented Exhaust Fan
- Electric Water Heater
- Phone Available
- Cable TV Available
Listing and Financial Details
- Legal Lot and Block 20 / A
- Assessor Parcel Number 108959
Community Details
Overview
- Townwood Estates I Subdivision
- Community Lake
Recreation
- Fishing
Ownership History
Purchase Details
Home Financials for this Owner
Home Financials are based on the most recent Mortgage that was taken out on this home.Purchase Details
Similar Homes in Paris, TX
Home Values in the Area
Average Home Value in this Area
Purchase History
| Date | Type | Sale Price | Title Company |
|---|---|---|---|
| Warranty Deed | -- | Stone Title | |
| Warranty Deed | -- | None Listed On Document |
Mortgage History
| Date | Status | Loan Amount | Loan Type |
|---|---|---|---|
| Previous Owner | $180,000 | New Conventional |
Property History
| Date | Event | Price | Change | Sq Ft Price |
|---|---|---|---|---|
| 01/09/2025 01/09/25 | Sold | -- | -- | -- |
| 12/19/2024 12/19/24 | Pending | -- | -- | -- |
| 11/15/2024 11/15/24 | Price Changed | $470,000 | -1.1% | $233 / Sq Ft |
| 08/07/2024 08/07/24 | For Sale | $475,000 | 0.0% | $235 / Sq Ft |
| 07/31/2024 07/31/24 | Off Market | -- | -- | -- |
| 07/31/2024 07/31/24 | For Sale | $475,000 | 0.0% | $235 / Sq Ft |
| 06/15/2024 06/15/24 | Off Market | -- | -- | -- |
| 06/12/2024 06/12/24 | For Sale | $475,000 | 0.0% | $235 / Sq Ft |
| 05/31/2022 05/31/22 | For Rent | $2,300 | 0.0% | -- |
| 05/27/2022 05/27/22 | Rented | $2,300 | 0.0% | -- |
| 05/25/2022 05/25/22 | Off Market | $2,300 | -- | -- |
| 06/30/2021 06/30/21 | Rented | $3,200 | +39.1% | -- |
| 06/30/2021 06/30/21 | Under Contract | -- | -- | -- |
| 06/22/2021 06/22/21 | For Rent | $2,300 | 0.0% | -- |
| 05/27/2021 05/27/21 | Sold | -- | -- | -- |
| 05/03/2021 05/03/21 | Pending | -- | -- | -- |
| 02/01/2021 02/01/21 | For Sale | $295,600 | -- | $153 / Sq Ft |
Tax History Compared to Growth
Tax History
| Year | Tax Paid | Tax Assessment Tax Assessment Total Assessment is a certain percentage of the fair market value that is determined by local assessors to be the total taxable value of land and additions on the property. | Land | Improvement |
|---|---|---|---|---|
| 2024 | $7,583 | $435,850 | $19,550 | $416,300 |
| 2023 | $6,999 | $0 | $0 | $0 |
| 2022 | $6,975 | $354,600 | $18,360 | $336,240 |
| 2021 | $5,117 | $266,510 | $18,360 | $248,150 |
| 2020 | $361 | $18,360 | $18,360 | $0 |
| 2019 | $380 | $18,360 | $18,360 | $0 |
| 2018 | $352 | $17,000 | $17,000 | $0 |
| 2017 | $372 | $17,000 | $17,000 | $0 |
| 2016 | $372 | $17,000 | $17,000 | $0 |
| 2015 | -- | $17,000 | $17,000 | $0 |
| 2014 | -- | $17,000 | $17,000 | $0 |
Agents Affiliated with this Home
-
Marlene Bowdon

Seller's Agent in 2025
Marlene Bowdon
RE/MAX
(972) 971-6006
53 Total Sales
-
Sherrie Holbert

Buyer's Agent in 2025
Sherrie Holbert
Century 21 Executive Realty
(903) 517-1244
424 Total Sales
-
Chad Stephens

Seller's Agent in 2021
Chad Stephens
Keller Williams Legacy
(972) 599-7000
130 Total Sales
Map
Source: North Texas Real Estate Information Systems (NTREIS)
MLS Number: 20617215
APN: 108959
- 1030 Cannon Place
- 000 NE Loop 286
- 613 Clement Rd
- TBA Stillhouse Rd
- 83 Ac Stillhouse Rd
- 1605 17th St NE
- Block 1 NE Lot 6
- 1240 E Hickory St
- 1460 NE 11th
- 1450 Fitzhugh Ave
- 825 E Oak Ave
- 1690 Ballard Dr
- 1065 11th St NE
- 1010 17th St NE
- 1325 22nd St NE
- 630 Grove St
- 852 NE 11th St
- 1911 Harrison Ave
- lot 2 E Garrett St
- lot 13-A E Garrett St
