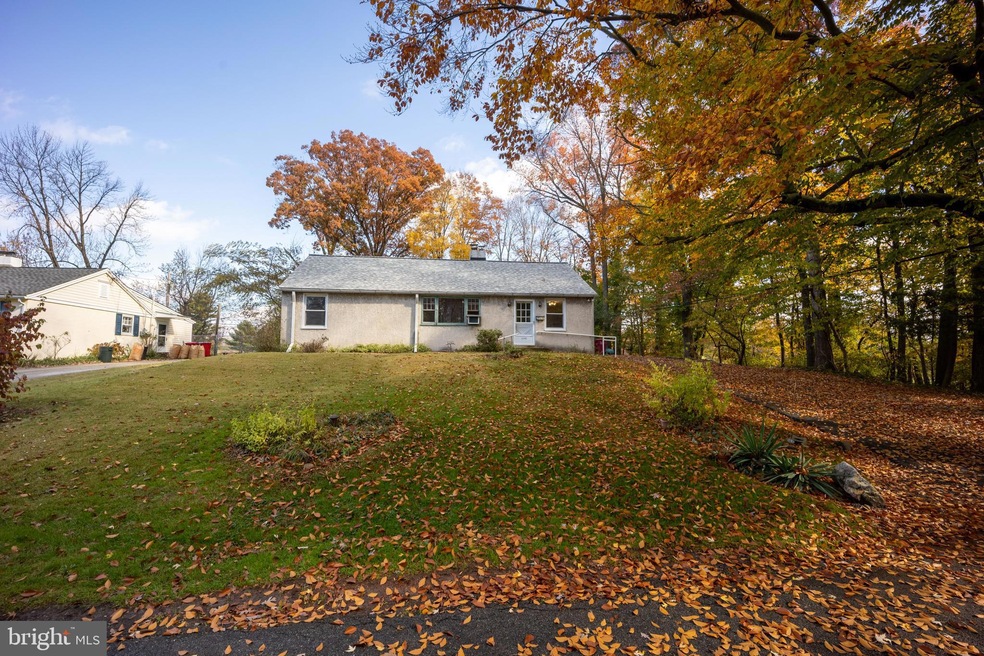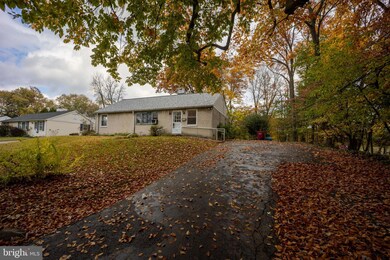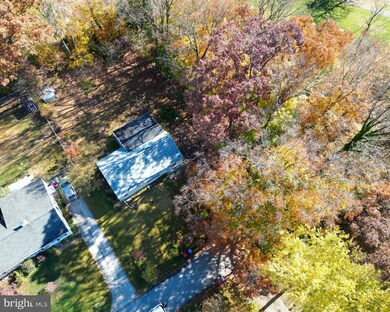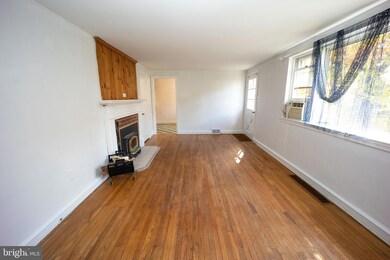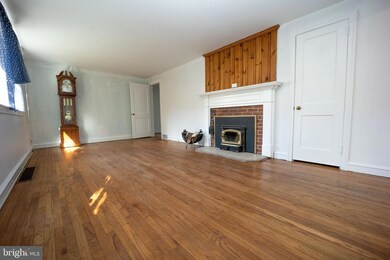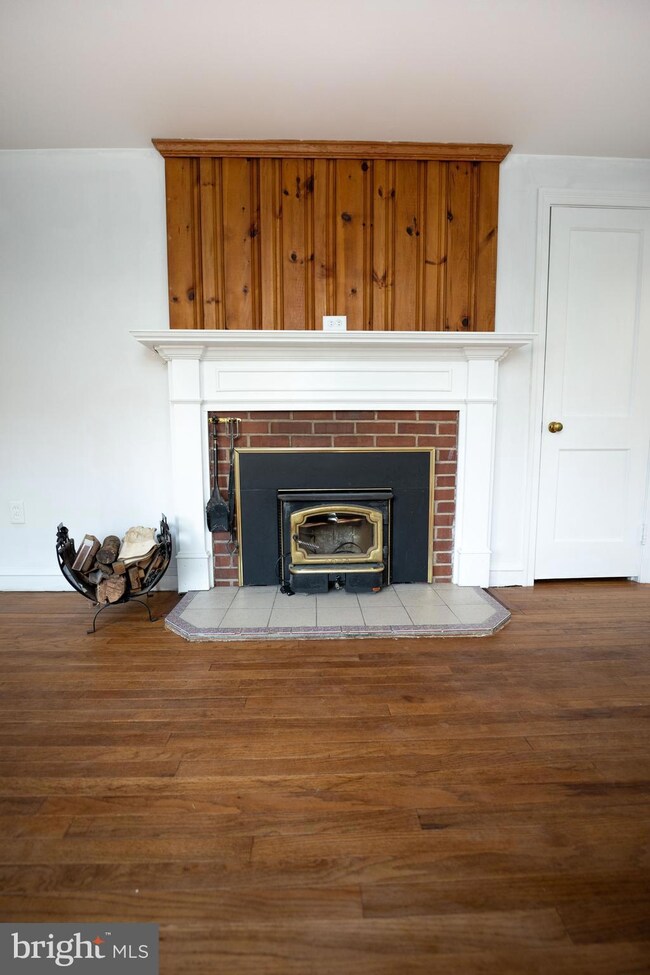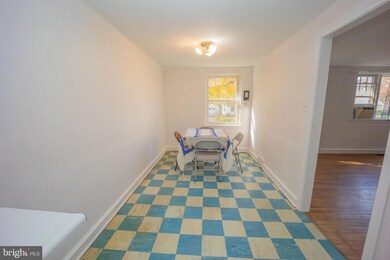
1040 Cardinal Rd Norristown, PA 19403
Highlights
- On Golf Course
- Rambler Architecture
- Main Floor Bedroom
- Skyview Upper Elementary School Rated A-
- Wood Flooring
- 1 Fireplace
About This Home
As of April 2025Inspired by HGTV and looking for a place to add some finishing touches to make your own? Look no further. This 3 bedroom/2 full bathroom ranch sits at the end of a dead end street and backs up to Shannondell of Valley Forge with picturesque views and privacy. Front door opens to the large living room with wood burning stove and is illuminated with an abundance of natural light. To the right of the living room is the nostalgic kitchen with original sink cabinet from the 50's and a seating area. Off the back of the kitchen is a spacious sunroom with walls of windows, perfect for hosting BBQ's and holiday gatherings. The opposite end of the home has 3 great sized bedrooms and a full bathroom. The lower level has a full bathroom and offers an additional level of living space and/or storage. The roof is new and was installed in February, All systems have been updated and meticulously maintained.
Home Details
Home Type
- Single Family
Est. Annual Taxes
- $4,898
Year Built
- Built in 1950
Lot Details
- 0.3 Acre Lot
- Lot Dimensions are 98.00 x 0.00
- On Golf Course
- Property is in average condition
Home Design
- Rambler Architecture
- Block Foundation
- Shingle Roof
- Stucco
Interior Spaces
- Property has 1 Level
- 1 Fireplace
- Wood Flooring
- Golf Course Views
- Basement Fills Entire Space Under The House
Bedrooms and Bathrooms
- 3 Main Level Bedrooms
- <<tubWithShowerToken>>
Parking
- 4 Parking Spaces
- 4 Driveway Spaces
Schools
- Methacton High School
Utilities
- Window Unit Cooling System
- Forced Air Heating System
- Heating System Uses Oil
- 100 Amp Service
- Electric Water Heater
Community Details
- No Home Owners Association
Listing and Financial Details
- Tax Lot 66
- Assessor Parcel Number 43-00-02029-007
Ownership History
Purchase Details
Home Financials for this Owner
Home Financials are based on the most recent Mortgage that was taken out on this home.Purchase Details
Home Financials for this Owner
Home Financials are based on the most recent Mortgage that was taken out on this home.Purchase Details
Home Financials for this Owner
Home Financials are based on the most recent Mortgage that was taken out on this home.Purchase Details
Similar Homes in Norristown, PA
Home Values in the Area
Average Home Value in this Area
Purchase History
| Date | Type | Sale Price | Title Company |
|---|---|---|---|
| Deed | $480,000 | Tohickon Settlement Services | |
| Deed | $455,000 | Security Abstract & Title | |
| Deed | $455,000 | Security Abstract & Title | |
| Deed | $285,000 | -- | |
| Interfamily Deed Transfer | -- | -- |
Mortgage History
| Date | Status | Loan Amount | Loan Type |
|---|---|---|---|
| Open | $360,000 | New Conventional | |
| Closed | $360,000 | New Conventional | |
| Previous Owner | $341,250 | New Conventional | |
| Previous Owner | $15,000 | Credit Line Revolving | |
| Previous Owner | $228,000 | New Conventional |
Property History
| Date | Event | Price | Change | Sq Ft Price |
|---|---|---|---|---|
| 04/24/2025 04/24/25 | Sold | $480,000 | +4.4% | $188 / Sq Ft |
| 03/14/2025 03/14/25 | Pending | -- | -- | -- |
| 03/10/2025 03/10/25 | For Sale | $459,900 | +1.1% | $180 / Sq Ft |
| 10/28/2024 10/28/24 | Sold | $455,000 | 0.0% | $178 / Sq Ft |
| 09/11/2024 09/11/24 | Pending | -- | -- | -- |
| 08/07/2024 08/07/24 | Price Changed | $455,000 | -2.2% | $178 / Sq Ft |
| 07/27/2024 07/27/24 | For Sale | $465,000 | +63.2% | $182 / Sq Ft |
| 12/08/2022 12/08/22 | Sold | $285,000 | +1.8% | $249 / Sq Ft |
| 11/03/2022 11/03/22 | For Sale | $280,000 | -- | $245 / Sq Ft |
Tax History Compared to Growth
Tax History
| Year | Tax Paid | Tax Assessment Tax Assessment Total Assessment is a certain percentage of the fair market value that is determined by local assessors to be the total taxable value of land and additions on the property. | Land | Improvement |
|---|---|---|---|---|
| 2024 | $5,236 | $128,360 | $47,760 | $80,600 |
| 2023 | $5,037 | $128,360 | $47,760 | $80,600 |
| 2022 | $4,899 | $128,360 | $47,760 | $80,600 |
| 2021 | $4,773 | $128,360 | $47,760 | $80,600 |
| 2020 | $4,661 | $128,360 | $47,760 | $80,600 |
| 2019 | $4,618 | $128,360 | $47,760 | $80,600 |
| 2018 | $4,618 | $128,360 | $47,760 | $80,600 |
| 2017 | $4,410 | $128,360 | $47,760 | $80,600 |
| 2016 | $4,360 | $128,360 | $47,760 | $80,600 |
| 2015 | $4,190 | $128,360 | $47,760 | $80,600 |
| 2014 | $4,190 | $128,360 | $47,760 | $80,600 |
Agents Affiliated with this Home
-
Emily Landis Torres

Seller's Agent in 2025
Emily Landis Torres
Keller Williams Real Estate-Montgomeryville
(267) 640-2327
5 in this area
98 Total Sales
-
Diane Bukta

Buyer's Agent in 2025
Diane Bukta
Corcoran Sawyer Smith
(267) 934-9955
2 in this area
39 Total Sales
-
Aggie Weiss
A
Seller's Agent in 2024
Aggie Weiss
Advantage Real Estate Services
(215) 908-2519
2 in this area
7 Total Sales
-
Erin Thompson

Seller's Agent in 2022
Erin Thompson
Compass RE
(610) 724-5702
5 in this area
101 Total Sales
Map
Source: Bright MLS
MLS Number: PAMC2057110
APN: 43-00-02029-007
- 1042 Thrush Ln
- 2737 Lantern Ln
- 2751 Lantern Ln
- 9 W Orchard Ln
- 2790 Egypt Rd
- 10 Lawrence Rd
- 19 Buckwalter Rd
- 29 Buckwalter Rd
- 2825 Egypt Rd
- 2829 Leon Ave
- 128 Valley Ln
- 115 Nester Dr
- 769 Mockingbird Ln
- 14 Featherbed Ln
- 161 William Penn Dr
- 331 Norris Hall Ln Unit 331
- 278 Stone Ridge Dr
- 0 Roosevelt Blvd
- 100 W Indian Ln
- 3026 Highley Rd
