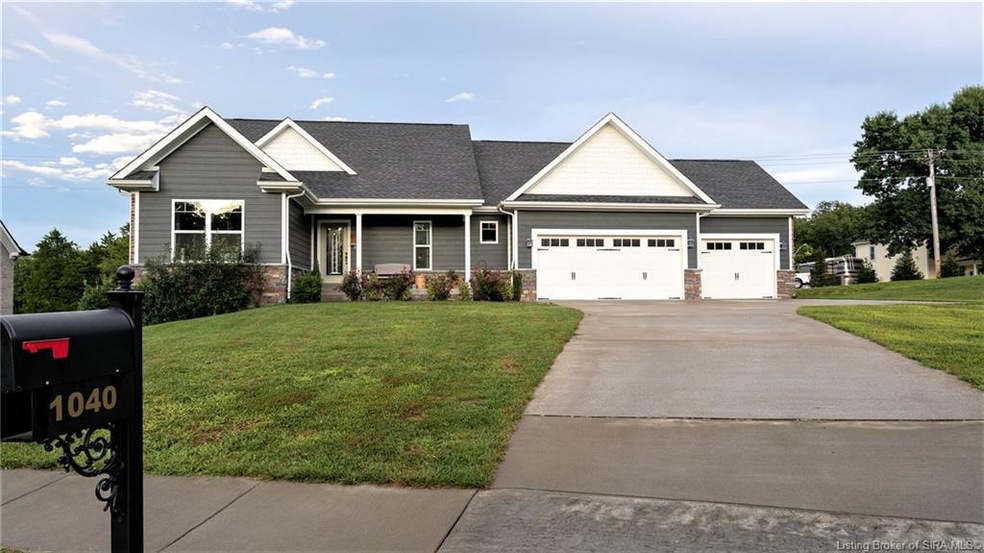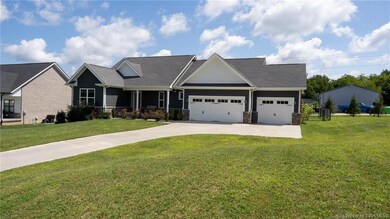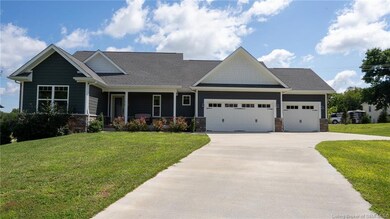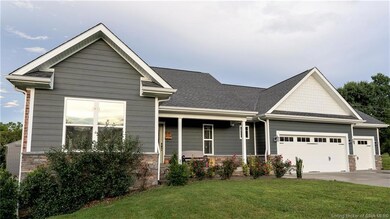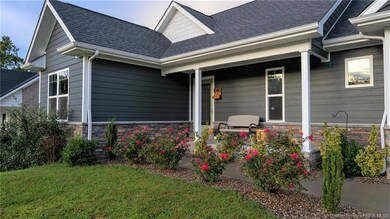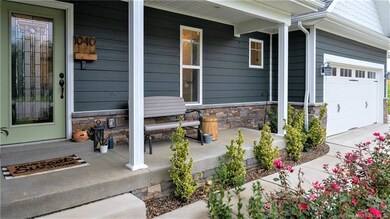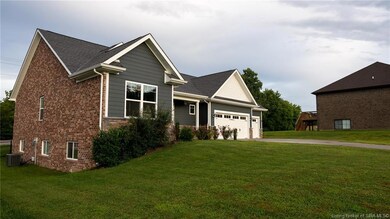
1040 Catalpa Dr Georgetown, IN 47122
Highlights
- Lake View
- Open Floorplan
- 3 Car Attached Garage
- Georgetown Elementary School Rated A-
- Covered patio or porch
- Eat-In Kitchen
About This Home
As of October 2022Like new home but better & located on a quiet cul de sac in desirable Catalpa Ridge neighborhood! The Jefferson floor plan by Witten Builders has a 3 car garage and Andersen windows. Open space in main living/kitchen areas plus split bedrooms. The kitchen has gorgeous gray cabinetry w/granite counters & stainless steel appliances plus a breakfast bar. Huge living room features built-ins w/storage cabinets & electric fireplace. LVP wood flooring & craftsman style crown moulding throughout the main living areas. Owners suite has huge walk in closet, walk-in tiled shower w/bench seat, & double vanity w/granite counters. The other 2 bedrooms & full bath are located near the foyer entry. Laundry room right off kitchen & custom bench utility area near garage. Finished daylight basement has a unique media room & soundproof wall panels. A large flex space w/stained concrete is currently used as a work space/bedroom & includes a voice recording studio-ideal for singers/podcasters. An additional room is currently used as a gym (climbing wall will stay). A 3rd bathroom in the basement has gorgeous tiled floor & huge soaker tub. The fenced backyard has a natural hedge of trees for privacy. The propane firepit, stump seating & hanging chairs remain. Nice size deck with lake view. Gardeners will love the raised beds that currently have pumpkins for fall. Seller can provide a list of plants or remove if desired. The chickens (sadly) and their home move with the Sellers! Sq ft approx.
Last Agent to Sell the Property
Lopp Real Estate Brokers License #RB16000808 Listed on: 08/30/2022
Home Details
Home Type
- Single Family
Est. Annual Taxes
- $2,617
Year Built
- Built in 2020
Lot Details
- 0.29 Acre Lot
- Landscaped
Parking
- 3 Car Attached Garage
- Driveway
Home Design
- Poured Concrete
- Frame Construction
Interior Spaces
- 3,121 Sq Ft Home
- 1-Story Property
- Open Floorplan
- Ceiling Fan
- Electric Fireplace
- Family Room
- Lake Views
Kitchen
- Eat-In Kitchen
- Oven or Range
- <<microwave>>
- Dishwasher
Bedrooms and Bathrooms
- 4 Bedrooms
- Split Bedroom Floorplan
- Walk-In Closet
- 3 Full Bathrooms
Finished Basement
- Basement Fills Entire Space Under The House
- Natural lighting in basement
Outdoor Features
- Covered patio or porch
Utilities
- Central Air
- Heat Pump System
- Electric Water Heater
- Cable TV Available
Listing and Financial Details
- Assessor Parcel Number 220202700270000003
Ownership History
Purchase Details
Home Financials for this Owner
Home Financials are based on the most recent Mortgage that was taken out on this home.Purchase Details
Home Financials for this Owner
Home Financials are based on the most recent Mortgage that was taken out on this home.Similar Homes in Georgetown, IN
Home Values in the Area
Average Home Value in this Area
Purchase History
| Date | Type | Sale Price | Title Company |
|---|---|---|---|
| Warranty Deed | -- | -- | |
| Warranty Deed | -- | None Available |
Mortgage History
| Date | Status | Loan Amount | Loan Type |
|---|---|---|---|
| Open | $50,000 | New Conventional | |
| Previous Owner | $284,905 | New Conventional |
Property History
| Date | Event | Price | Change | Sq Ft Price |
|---|---|---|---|---|
| 10/14/2022 10/14/22 | Sold | $399,900 | 0.0% | $128 / Sq Ft |
| 08/31/2022 08/31/22 | Pending | -- | -- | -- |
| 08/30/2022 08/30/22 | For Sale | $399,900 | +33.3% | $128 / Sq Ft |
| 06/11/2020 06/11/20 | Sold | $299,900 | 0.0% | $185 / Sq Ft |
| 05/22/2020 05/22/20 | Pending | -- | -- | -- |
| 04/07/2020 04/07/20 | For Sale | $299,900 | -- | $185 / Sq Ft |
Tax History Compared to Growth
Tax History
| Year | Tax Paid | Tax Assessment Tax Assessment Total Assessment is a certain percentage of the fair market value that is determined by local assessors to be the total taxable value of land and additions on the property. | Land | Improvement |
|---|---|---|---|---|
| 2024 | $2,614 | $281,900 | $30,400 | $251,500 |
| 2023 | $2,614 | $290,200 | $30,400 | $259,800 |
| 2022 | $2,855 | $293,100 | $30,400 | $262,700 |
| 2021 | $2,617 | $272,700 | $30,400 | $242,300 |
| 2020 | $10 | $500 | $500 | $0 |
| 2019 | $9 | $500 | $500 | $0 |
| 2018 | $9 | $500 | $500 | $0 |
| 2017 | $10 | $500 | $500 | $0 |
| 2016 | $9 | $500 | $500 | $0 |
| 2014 | $13 | $600 | $600 | $0 |
| 2013 | -- | $600 | $600 | $0 |
Agents Affiliated with this Home
-
Staci Flispart

Seller's Agent in 2022
Staci Flispart
Lopp Real Estate Brokers
(502) 599-4522
15 in this area
379 Total Sales
-
Matthew Henegar

Buyer's Agent in 2022
Matthew Henegar
RE/MAX
(812) 704-7571
10 in this area
307 Total Sales
-
Todd Paxton

Seller's Agent in 2020
Todd Paxton
Lopp Real Estate Brokers
(502) 208-8759
14 in this area
433 Total Sales
Map
Source: Southern Indiana REALTORS® Association
MLS Number: 2022011626
APN: 22-02-02-700-270.000-003
- 1031 Oskin Dr Unit 227
- 1027 Oskin Dr Unit 225
- 1015 Oskin Dr
- 3995 Edwardsville Galena Rd
- 1006 Carter Dr
- 1112 Estate Dr
- 2405 Henriott Rd
- 8031 Hudson Ln
- 0 Henriott Rd
- 6019 Crestview Ln
- 8000 Crestview Ct
- 1213 Knob Hill Blvd
- 1302 Bethany Ln
- 3044 Brookhill Ct
- 7012 Dylan (Lot 405) Cir
- 3272 Edwardsville Galena Rd
- 1045 Brookstone Ct
- 3274 Edwardsville Galena Rd
- 5013 Oakhill Ln
- 6019 Deer Trace Way
