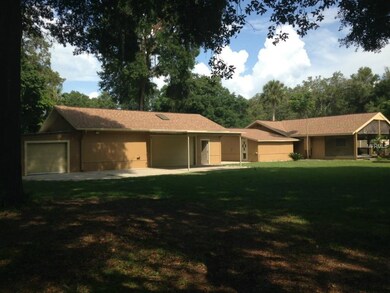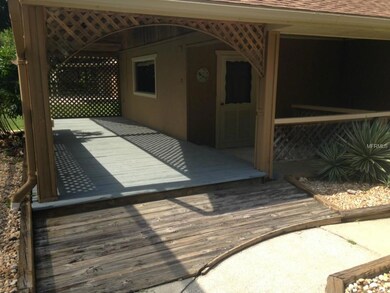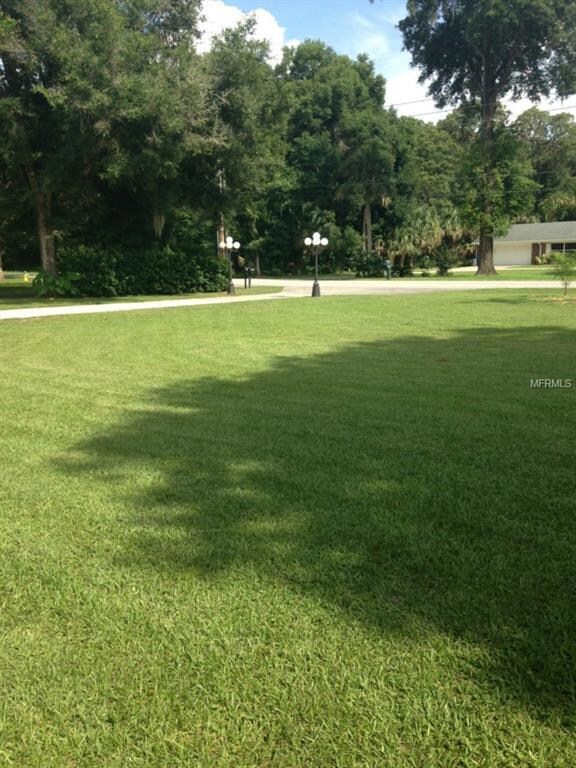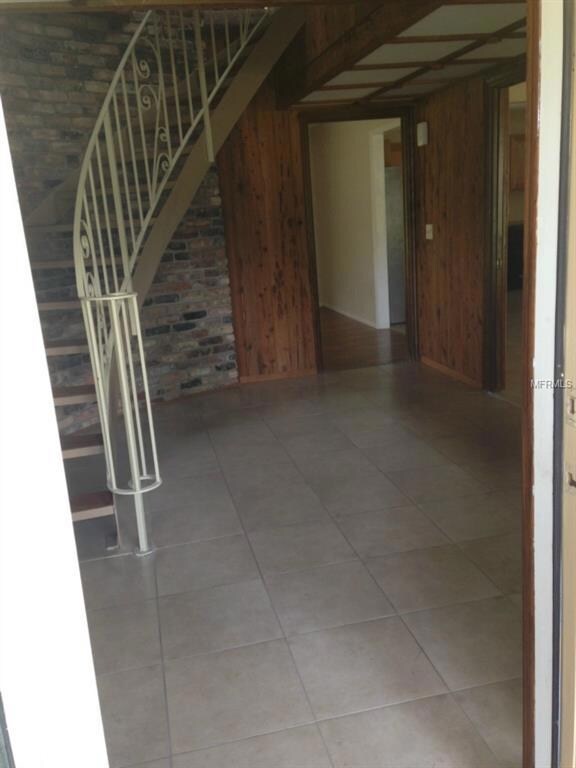
1040 Glenwood Rd Deland, FL 32720
North DeLand NeighborhoodHighlights
- Parking available for a boat
- 1.14 Acre Lot
- Family Room with Fireplace
- Screened Pool
- Deck
- Wood Flooring
About This Home
As of October 2017WOW Prestige’s Glenwood Home on 1.14 acres of lush green, 5 bedroom, 4 baths, 3413 sq ft, 5 car garage with workshops and storage over 3,200 sq ft. with in ground screened pool area, screened room and covered patio over looking pool area. Large dining room, kitchen and family room. Master downstairs and upstairs, wood burning fireplace in family room with a blower. 2 air conditioners 2 ton upstairs, 3 ton downstairs 2 yrs old. Appliances 2 years old, sprinklers in front and backyard. 4 inch well with 3 horse pump,
Large 2 car garage with separate work shop to left another workshop behind. Detached 3 car garage with work shops 110v and 220v available in workshops, compressor area outside of workshops with Electric/Plumbing. New Roof on all 6-2014. Inside utility and
Large walk in pantry.
Home Details
Home Type
- Single Family
Est. Annual Taxes
- $3,320
Year Built
- Built in 1981
Lot Details
- 1.14 Acre Lot
- Lot Dimensions are 170x290
- Level Lot
- Well Sprinkler System
- Property is zoned R-3
Parking
- 5 Car Attached Garage
- Workshop in Garage
- Parking available for a boat
Home Design
- Bi-Level Home
- Brick Exterior Construction
- Slab Foundation
- Shingle Roof
- Siding
Interior Spaces
- 3,413 Sq Ft Home
- Ceiling Fan
- Skylights
- Wood Burning Fireplace
- Sliding Doors
- Entrance Foyer
- Family Room with Fireplace
- Inside Utility
- Attic
Kitchen
- Range<<rangeHoodToken>>
- Dishwasher
Flooring
- Wood
- Carpet
- Ceramic Tile
Bedrooms and Bathrooms
- 5 Bedrooms
- Walk-In Closet
- 4 Full Bathrooms
Pool
- Screened Pool
- In Ground Pool
- Gunite Pool
- Fence Around Pool
Outdoor Features
- Deck
- Covered patio or porch
- Separate Outdoor Workshop
- Rain Gutters
Utilities
- Central Heating and Cooling System
- Well
- Electric Water Heater
- Septic Tank
- Cable TV Available
Community Details
- No Home Owners Association
- Glenwood Subdivision
Listing and Financial Details
- Visit Down Payment Resource Website
- Tax Lot 0200
- Assessor Parcel Number 30-16-30-00-00-0200
Ownership History
Purchase Details
Home Financials for this Owner
Home Financials are based on the most recent Mortgage that was taken out on this home.Purchase Details
Home Financials for this Owner
Home Financials are based on the most recent Mortgage that was taken out on this home.Purchase Details
Purchase Details
Purchase Details
Home Financials for this Owner
Home Financials are based on the most recent Mortgage that was taken out on this home.Purchase Details
Similar Homes in Deland, FL
Home Values in the Area
Average Home Value in this Area
Purchase History
| Date | Type | Sale Price | Title Company |
|---|---|---|---|
| Warranty Deed | $356,500 | Adams Cameron Title Svcs Inc | |
| Warranty Deed | $285,000 | Downtown Title Services Inc | |
| Special Warranty Deed | $135,199 | Premium Title Services Inc | |
| Trustee Deed | -- | None Available | |
| Warranty Deed | $305,000 | Westside Title Services Inc | |
| Warranty Deed | $225,000 | -- |
Mortgage History
| Date | Status | Loan Amount | Loan Type |
|---|---|---|---|
| Open | $231,500 | New Conventional | |
| Previous Owner | $274,811 | VA | |
| Previous Owner | $462,000 | Balloon | |
| Previous Owner | $389,300 | Unknown | |
| Previous Owner | $335,000 | Balloon | |
| Previous Owner | $260,000 | Unknown | |
| Previous Owner | $210,000 | Purchase Money Mortgage | |
| Previous Owner | $175,000 | Credit Line Revolving | |
| Previous Owner | $52,000 | New Conventional | |
| Previous Owner | $150,000 | New Conventional |
Property History
| Date | Event | Price | Change | Sq Ft Price |
|---|---|---|---|---|
| 08/17/2018 08/17/18 | Off Market | $356,500 | -- | -- |
| 08/17/2018 08/17/18 | Off Market | $285,000 | -- | -- |
| 10/04/2017 10/04/17 | Sold | $356,500 | -10.7% | $104 / Sq Ft |
| 08/16/2017 08/16/17 | Pending | -- | -- | -- |
| 08/05/2017 08/05/17 | For Sale | $399,000 | +40.0% | $117 / Sq Ft |
| 08/28/2014 08/28/14 | Sold | $285,000 | -4.7% | $84 / Sq Ft |
| 07/26/2014 07/26/14 | Pending | -- | -- | -- |
| 07/04/2014 07/04/14 | For Sale | $299,000 | -- | $88 / Sq Ft |
Tax History Compared to Growth
Tax History
| Year | Tax Paid | Tax Assessment Tax Assessment Total Assessment is a certain percentage of the fair market value that is determined by local assessors to be the total taxable value of land and additions on the property. | Land | Improvement |
|---|---|---|---|---|
| 2025 | $5,178 | $331,917 | -- | -- |
| 2024 | $5,178 | $322,563 | -- | -- |
| 2023 | $5,178 | $313,168 | $0 | $0 |
| 2022 | $5,102 | $304,047 | $0 | $0 |
| 2021 | $5,311 | $295,191 | $0 | $0 |
| 2020 | $5,242 | $291,115 | $38,760 | $252,355 |
| 2019 | $5,506 | $287,959 | $36,195 | $251,764 |
| 2018 | $5,972 | $303,524 | $29,868 | $273,656 |
| 2015 | $6,027 | $252,941 | $0 | $0 |
| 2014 | $4,126 | $222,519 | $0 | $0 |
Agents Affiliated with this Home
-
Raul Gonzalez

Seller's Agent in 2017
Raul Gonzalez
HOME WISE REALTY GROUP, INC.
(386) 366-4473
2 in this area
26 Total Sales
-
Carolyn Kickhofel
C
Buyer's Agent in 2017
Carolyn Kickhofel
COLDWELL BANKER REALTY
(407) 538-4210
29 Total Sales
Map
Source: Stellar MLS
MLS Number: V4700431
APN: 6030-00-00-0200
- 1130 Glenwood Trail
- 940 Glenwood Rd
- 753 Glenwood Rd
- 2538 Meadowview Ln
- 1160 Rolling Acres Dr
- 1105 Burgoyne Rd
- 2172 N Spring Garden Ave
- 1075 Burgoyne Rd
- 1555 Mercers Fernery Rd
- 2678 Wilmhurst Rd
- 2676 Palm Terrace
- 2850 Green Mountain Rd
- 2270 Wilmhurst Rd
- 2250 Wilmhurst Rd
- 3201 Oaklea Dr
- 1778 Woodcrest Ln
- 2170 Wilmhurst Rd
- 1195 Glen Royal Terrace
- 1937 N Spring Garden Ave
- 1114 Yorktown Place






