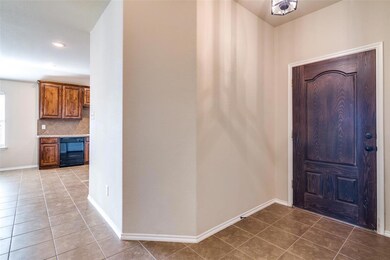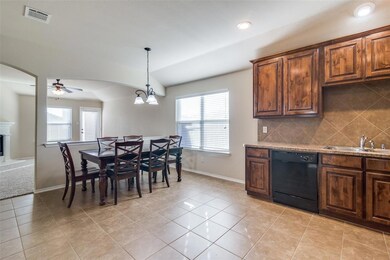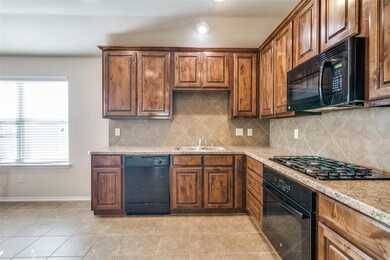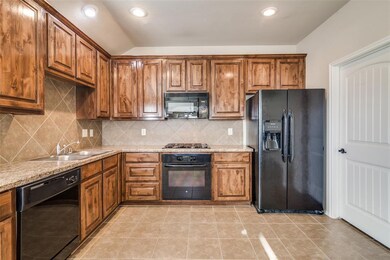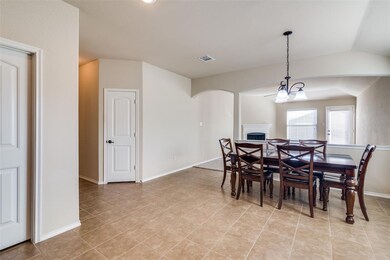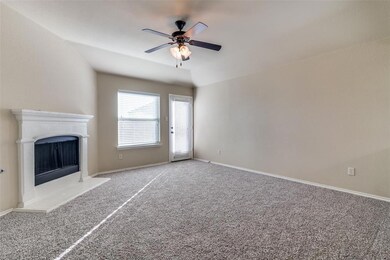
Highlights
- Traditional Architecture
- 3 Car Attached Garage
- Patio
- Community Pool
- Interior Lot
- Security System Owned
About This Home
As of January 2021Light, Bright and Ready For You! Features great open floor plan, updated carpet in living area, 42 inch wooden cabinets in kitchen, ceramic tile back splash, refrigerator to remain, spacious master and bath that includes separate shower, garden tub, walk-in closet and dual sinks. Inviting living area with corner fireplace, views to backyard, open patio...See It Today!!!
Last Agent to Sell the Property
Shawn Wright
Keller Williams Realty License #0739192 Listed on: 12/09/2020
Last Buyer's Agent
Melissa Puzerov
Paragon, REALTORS License #0697033
Home Details
Home Type
- Single Family
Est. Annual Taxes
- $4,270
Year Built
- Built in 2013
Lot Details
- 7,841 Sq Ft Lot
- Wood Fence
- Interior Lot
HOA Fees
- $67 Monthly HOA Fees
Parking
- 3 Car Attached Garage
- Front Facing Garage
- Garage Door Opener
Home Design
- Traditional Architecture
- Brick Exterior Construction
- Slab Foundation
- Composition Roof
Interior Spaces
- 1,516 Sq Ft Home
- 1-Story Property
- Wood Burning Fireplace
- Window Treatments
- Security System Owned
- Washer and Electric Dryer Hookup
Kitchen
- Electric Range
- <<microwave>>
- Plumbed For Ice Maker
- Dishwasher
- Disposal
Flooring
- Carpet
- Ceramic Tile
Bedrooms and Bathrooms
- 3 Bedrooms
- 2 Full Bathrooms
Outdoor Features
- Patio
- Rain Gutters
Schools
- Nesmith Elementary School
- Leland Edge Middle School
- Community High School
Utilities
- Central Heating and Cooling System
- Vented Exhaust Fan
- Heating System Uses Natural Gas
- High Speed Internet
- Cable TV Available
Listing and Financial Details
- Legal Lot and Block 6 / C
- Assessor Parcel Number R959100C00601
- $4,807 per year unexempt tax
Community Details
Overview
- Association fees include full use of facilities, maintenance structure, management fees
- Grand Heritage HOA, Phone Number (972) 843-4222
- Grand Heritage West C Subdivision
- Mandatory home owners association
Recreation
- Community Pool
Ownership History
Purchase Details
Home Financials for this Owner
Home Financials are based on the most recent Mortgage that was taken out on this home.Purchase Details
Home Financials for this Owner
Home Financials are based on the most recent Mortgage that was taken out on this home.Similar Homes in Lavon, TX
Home Values in the Area
Average Home Value in this Area
Purchase History
| Date | Type | Sale Price | Title Company |
|---|---|---|---|
| Vendors Lien | -- | Old Republic Title | |
| Warranty Deed | -- | None Available |
Mortgage History
| Date | Status | Loan Amount | Loan Type |
|---|---|---|---|
| Open | $147,000 | New Conventional | |
| Closed | $147,000 | New Conventional | |
| Previous Owner | $138,000 | New Conventional |
Property History
| Date | Event | Price | Change | Sq Ft Price |
|---|---|---|---|---|
| 04/08/2025 04/08/25 | For Sale | $310,000 | +24.6% | $204 / Sq Ft |
| 01/29/2021 01/29/21 | Sold | -- | -- | -- |
| 12/15/2020 12/15/20 | Pending | -- | -- | -- |
| 12/09/2020 12/09/20 | For Sale | $248,800 | -- | $164 / Sq Ft |
Tax History Compared to Growth
Tax History
| Year | Tax Paid | Tax Assessment Tax Assessment Total Assessment is a certain percentage of the fair market value that is determined by local assessors to be the total taxable value of land and additions on the property. | Land | Improvement |
|---|---|---|---|---|
| 2023 | $4,270 | $308,162 | $86,250 | $227,903 |
| 2022 | $5,901 | $280,147 | $74,750 | $205,397 |
| 2021 | $5,023 | $229,500 | $57,500 | $172,000 |
| 2020 | $4,990 | $216,642 | $57,500 | $159,142 |
| 2019 | $5,051 | $211,521 | $57,500 | $154,021 |
| 2018 | $4,755 | $202,098 | $57,500 | $144,598 |
| 2017 | $4,543 | $193,079 | $57,500 | $135,579 |
| 2016 | $4,213 | $177,752 | $44,275 | $133,477 |
| 2015 | $2,641 | $181,336 | $44,275 | $137,061 |
Agents Affiliated with this Home
-
Cristina Trejo

Seller's Agent in 2025
Cristina Trejo
Only 1 Realty Group LLC
(214) 777-2788
46 Total Sales
-
S
Seller's Agent in 2021
Shawn Wright
Keller Williams Realty
-
M
Buyer's Agent in 2021
Melissa Puzerov
Paragon, REALTORS
Map
Source: North Texas Real Estate Information Systems (NTREIS)
MLS Number: 14483124
APN: R-9591-00C-0060-1
- 1071 Shepard Ln
- 1070 Shepard Ln
- 00000 State Highway 205
- 994 Austin Ln
- 970 Austin Ln
- 000 State Highway 205
- 924 Bowie Dr
- 956 Crockett Dr
- 975 Crockett Dr
- 785 Crockett Dr
- 754 Brookline Dr
- 689 Bonham Dr
- 554 Langdon St
- 682 Crockett Dr
- 535 Svenson Ln
- 639 Austin Ln
- 1716 Hillside Stroll Dr
- 527 Whitney Ln
- 1721 Hillside Stroll Dr
- 1720 Hillside Stroll Dr

