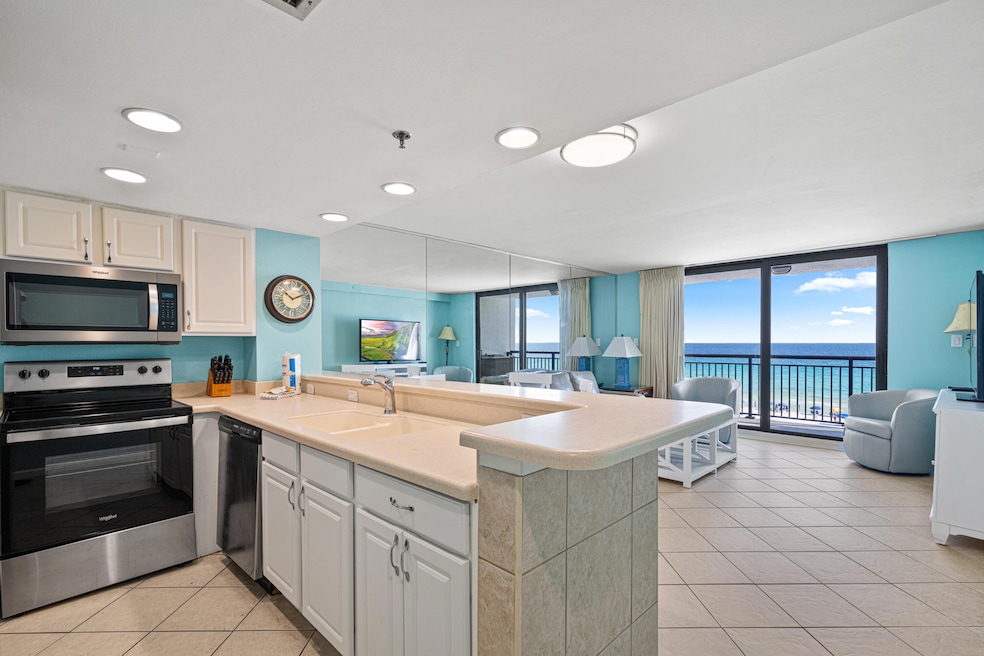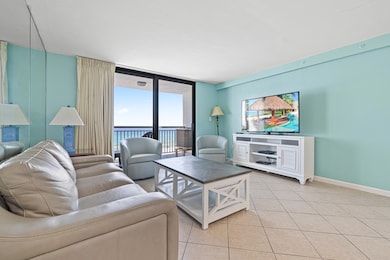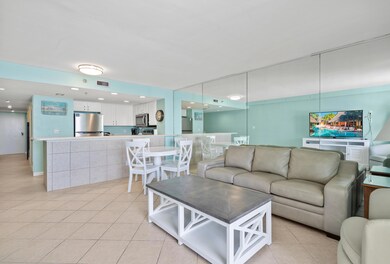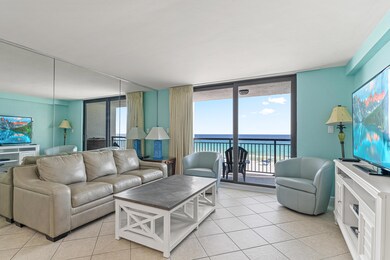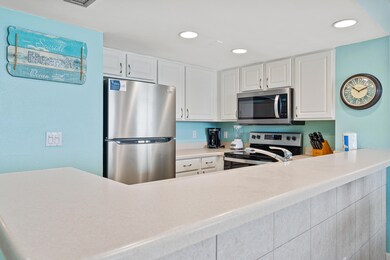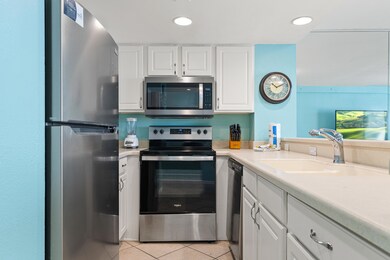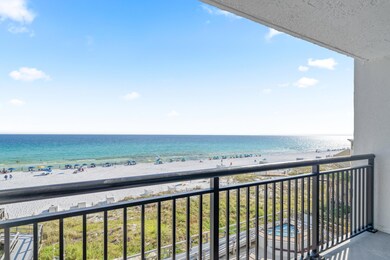1040 U S 98 Unit 511 Destin, FL 32541
Estimated payment $3,016/month
Highlights
- Beach Front
- Beach
- Main Floor Primary Bedroom
- Destin Elementary School Rated A-
- Gulf View
- Sauna
About This Home
**All Special Assessments have been paid in full by the seller.** Welcome to a fully furnished 1 bed, 1 1/2 bath with hallway bunks in the highly desirable SunDestin Beach Resort. Located on the 5th floor with stunning Gulf views, this income-producing unit is rental-ready with strong performance history. Features include tile throughout, smooth ceilings, Corian countertops, stainless steel appliances, and 2023 HVAC & water heater. Resort amenities include indoor/outdoor pools, hot tub, splash pad, tiki bar, restaurant, sauna, steam room, fitness center, gift shop & conference center. Schedule your exclusive viewing today.
Listing Agent
Scenic Sotheby's International Realty Brokerage Email: caleb@scenicsir.com License #3125648 Listed on: 11/06/2025

Property Details
Home Type
- Condominium
Est. Annual Taxes
- $4,696
Year Built
- Built in 1984
Lot Details
- Beach Front
- Property fronts gulf or ocean
Home Design
- Mirrored Walls
- Concrete Roof
- Concrete Siding
- Stucco
Interior Spaces
- 719 Sq Ft Home
- Furnished
- Woodwork
- Ceiling Fan
- Recessed Lighting
- Window Treatments
- Living Room
- Dining Area
- Gulf Views
Kitchen
- Breakfast Bar
- Electric Oven or Range
- Self-Cleaning Oven
- Microwave
- Ice Maker
- Dishwasher
- Disposal
Flooring
- Painted or Stained Flooring
- Tile
Bedrooms and Bathrooms
- 1 Primary Bedroom on Main
- Built-In Bunk Beds
Home Security
Outdoor Features
- Balcony
Schools
- Destin Elementary And Middle School
- Fort Walton Beach High School
Utilities
- Central Heating and Cooling System
- Underground Utilities
- Electric Water Heater
- Phone Available
- Cable TV Available
Listing and Financial Details
- Assessor Parcel Number 00-2S-22-4555-0000-0511
Community Details
Overview
- Property has a Home Owners Association
- Association fees include accounting, electricity, ground keeping, internet service, licenses/permits, management, utilities, recreational faclty, security, sewer, telephone, water, cable TV, trash
- Sundestin Subdivision
Amenities
- Community Barbecue Grill
- Picnic Area
- Sauna
- Game Room
- Recreation Room
- Laundry Facilities
- Elevator
Recreation
- Beach
- Community Pool
- Community Whirlpool Spa
Security
- Fire and Smoke Detector
Map
Home Values in the Area
Average Home Value in this Area
Tax History
| Year | Tax Paid | Tax Assessment Tax Assessment Total Assessment is a certain percentage of the fair market value that is determined by local assessors to be the total taxable value of land and additions on the property. | Land | Improvement |
|---|---|---|---|---|
| 2024 | $4,696 | $451,000 | -- | $451,000 |
| 2023 | $4,696 | $451,000 | $0 | $451,000 |
| 2022 | $3,810 | $320,000 | $0 | $320,000 |
| 2021 | $3,685 | $310,300 | $0 | $310,300 |
| 2020 | $3,243 | $260,000 | $0 | $260,000 |
| 2019 | $2,981 | $235,000 | $0 | $235,000 |
| 2018 | $2,889 | $225,000 | $0 | $0 |
| 2017 | $2,738 | $209,500 | $0 | $0 |
| 2016 | $2,617 | $201,500 | $0 | $0 |
| 2015 | $2,544 | $192,000 | $0 | $0 |
| 2014 | $2,391 | $181,000 | $0 | $0 |
Property History
| Date | Event | Price | List to Sale | Price per Sq Ft |
|---|---|---|---|---|
| 11/06/2025 11/06/25 | For Sale | $499,000 | -- | $694 / Sq Ft |
Source: Emerald Coast Association of REALTORS®
MLS Number: 989104
APN: 00-2S-22-4555-0000-0511
- 1044 Highway 98 E Unit 806
- 1044 Highway 98 E Unit 803
- 1044 Highway 98 E Unit 405
- 1044 U S 98 Unit 101
- 1040 Highway 98 Unit 518
- 1040 Highway 98 Unit 208
- 1040 Highway 98 Unit 110
- 1040 Hwy 98 E Unit 717
- 1040 Highway 98 Unit 211
- 1040 Hwy 98 E Unit 718
- 1040 Highway 98 Unit 1518
- 1040 Hwy 98 E Unit 516
- 1040 Highway 98 Unit 112
- 1048 U S 98 Unit 106W
- 1048 U S 98 Unit 106W
- 1048 U S 98 Unit 1502
- 1048 Highway 98 E Unit 1802
- 1048 Highway 98 E Unit 1901
- 1040 U S 98 Unit 1701
- 1040 U S 98 Unit 1018
- 4000 Gulf Terrace Dr
- 4000 Gulf Terrace Dr Unit ID1285894P
- 4000 Gulf Terrace Dr Unit ID1285933P
- 4000 Gulf Terrace Dr Unit ID1285940P
- 4000 Gulf Terrace Dr Unit ID1285930P
- 4000 Gulf Terrace Dr Unit ID1285928P
- 4000 Gulf Terrace Dr Unit 241
- 160 S Mattie M Kelly Blvd
- 970 U S 98 Unit 206
- 245 Mattie M Kelly Blvd
- 1014 Airport Rd Unit 120
- 1014 Airport Rd Unit 105
- 400 Mattie M Kelly Blvd Unit Lot 58
- 400 Mattie M Kelly Blvd Unit 54
- 2004 98 Palms Blvd
- 1000 Airport Rd
- 4030 Dancing Cloud Ct Unit 346
- 930 Gulf Shore Dr Unit ID1285887P
- 423 Twin Lakes Ln
- 4203 Indian Bayou Trail Unit 1806
