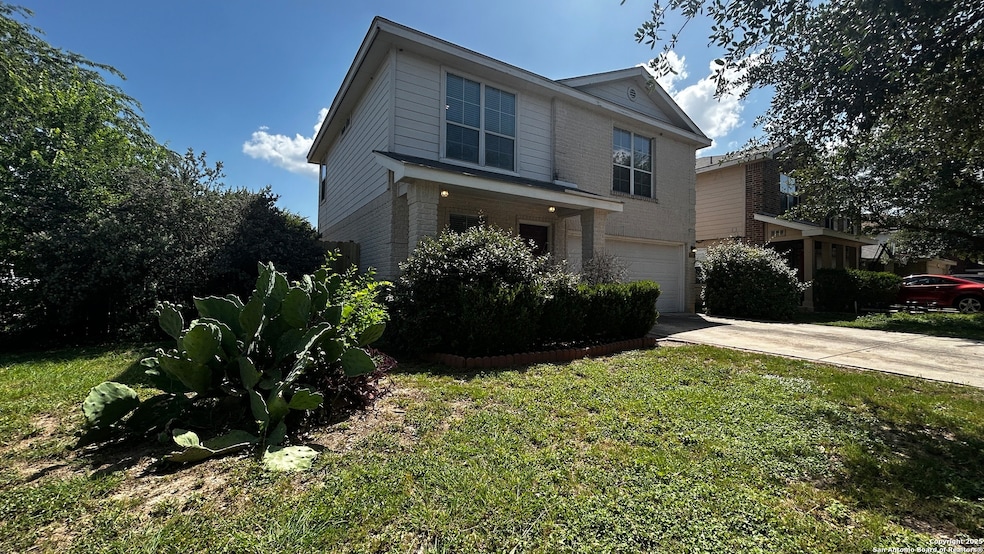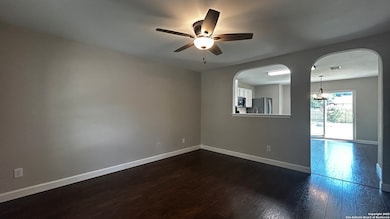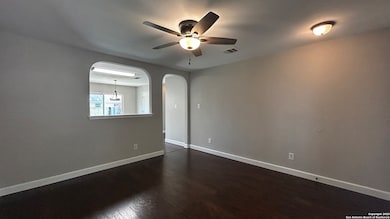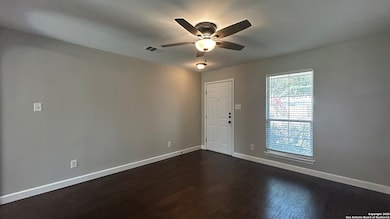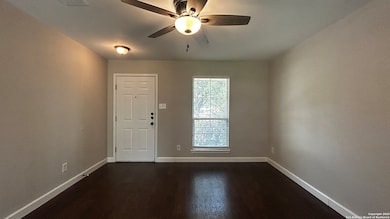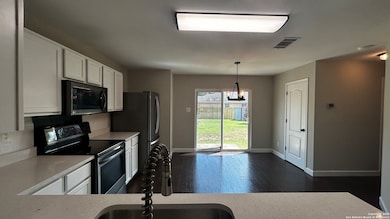10402 Marengo Ln San Antonio, TX 78254
Highlights
- Mature Trees
- Eat-In Kitchen
- Outdoor Storage
- 2 Car Attached Garage
- Tile Patio or Porch
- Central Heating and Cooling System
About This Home
Beautiful 3 Bedroom, 2.5 Bath Home in the popular Wildhorse Subdivision. Laminate wood downstairs, stainless steel appliances and granite countertops. All Appliances Included! Northside ISD Schools. Walking Distance to elementary school. Easy access to 1604, Hwy 151, lots of nearby shopping and restaurants in Helotes and Alamo Ranch.
Listing Agent
Fatima Alzubi
Liberty Management, Inc. Listed on: 06/27/2025
Home Details
Home Type
- Single Family
Est. Annual Taxes
- $4,805
Year Built
- Built in 2003
Lot Details
- 6,970 Sq Ft Lot
- Fenced
- Mature Trees
Home Design
- Brick Exterior Construction
- Composition Roof
- Roof Vent Fans
- Masonry
Interior Spaces
- 1,372 Sq Ft Home
- 2-Story Property
- Window Treatments
- Carpet
- Fire and Smoke Detector
Kitchen
- Eat-In Kitchen
- Stove
- Cooktop
- Microwave
- Ice Maker
- Dishwasher
Bedrooms and Bathrooms
- 3 Bedrooms
Laundry
- Laundry on upper level
- Dryer
- Washer
Parking
- 2 Car Attached Garage
- Garage Door Opener
Outdoor Features
- Tile Patio or Porch
- Outdoor Storage
Schools
- Krueger Elementary School
- Jefferson Middle School
Utilities
- Central Heating and Cooling System
- Electric Water Heater
- Cable TV Available
Community Details
- Built by DR Horton
- Wildhorse Subdivision
Listing and Financial Details
- Rent includes noinc
- Assessor Parcel Number 044712200800
Map
Source: San Antonio Board of REALTORS®
MLS Number: 1879275
APN: 04471-220-0800
- 10511 Marengo Ln
- 9607 Country Shadow
- 9723 Country Shadow
- 9103 Quihi Way
- 10627 Arabian Sands
- 9015 Hubbard Hill
- 10322 Filly Valley
- 10603 Shaenpath
- 9950 Sandlet Trail
- 9015 Quihi Way
- 9951 Sandlet Trail
- 9602 Mustang Farm
- 10707 Arabian Sands
- 9010 Bowen Branch
- 10734 Pony Mesa
- 10630 Shaenview
- 10715 Palomino Bend
- 9302 Mare Country
- 10543 Rhyder Ridge
- 10635 Shaenmeadow
- 10502 Marigold Bay
- 10503 Marigold Bay
- 9618 Country Shadow
- 9114 Bowen Branch
- 10615 Shaenpath
- 9735 Country Shadow
- 10706 Shaenpath
- 10619 Shaenview
- 10627 Arabian Sands
- 9623 Mustang Farm
- 10318 Floore Hollow
- 10543 Rhyder Ridge
- 10306 Floore Hollow
- 10907 Flying Fury Dr
- 9535 Shetland Ct
- 10415 Rhyder Ridge
- 10407 Rhyder Ridge
- 8614 Dove Oak Ln
- 10603 N Shaenridge
- 9138 Canter Horse
