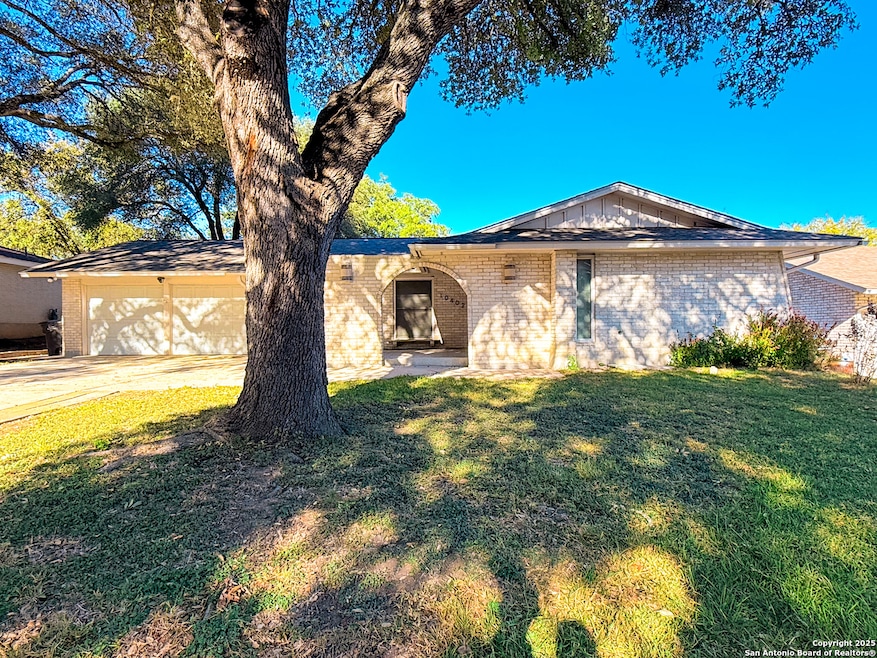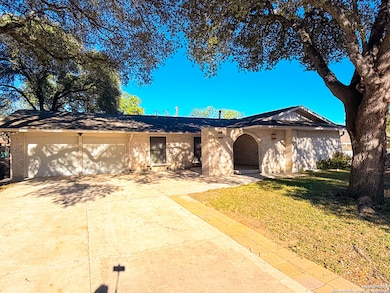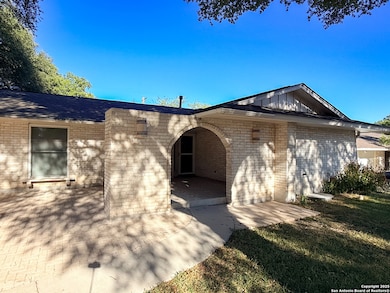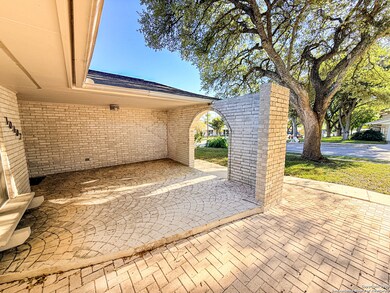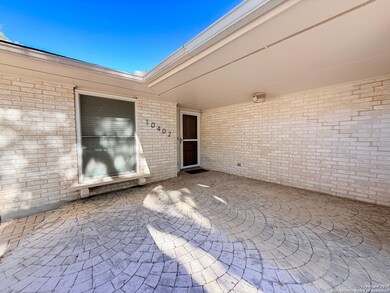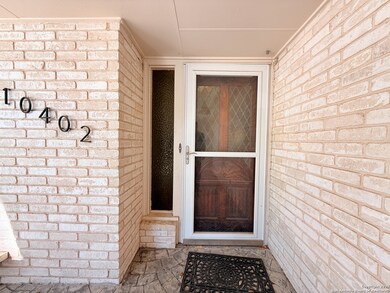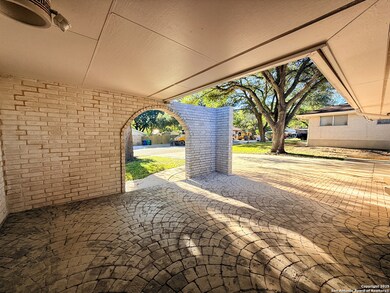10402 Redlawn Dr San Antonio, TX 78230
Vance Jackson NeighborhoodEstimated payment $2,007/month
Highlights
- Mature Trees
- 1 Fireplace
- 2 Car Attached Garage
- Clark High School Rated A
- Breakfast Area or Nook
- Tile Patio or Porch
About This Home
Open house Saturday from 11-2pm... Welcome to this beautifully updated one-story home in The Summit of Colonies North. It sits behind mature oaks on a peaceful street that backs to St. Matthew, offering privacy and a tranquil backdrop with no rear neighbors. A front privacy wall frames a large patio, creating an inviting courtyard feel before you even step inside. The interior has been thoughtfully refreshed with modern finishes, including the removal of popcorn ceilings, fresh paint, new lighting, updated flooring, and redone kitchen and baths. The layout flows easily, with level flooring transitions, wide walkways, and an accessible design that works well for anyone who wants true single-level living. Other highlights include a heavy composition roof, updated storm door, bright natural light, and a smooth connection from the living and dining areas to the outdoor patios. The kitchen features granite counters, and a comfortable breakfast area. Both bathrooms have refreshed countertops and fixtures that complement the home's clean, modern style. Outdoors, multiple patios and paved sidewalks make it easy to move around the property, and the shaded backyard feels like a private park. a small rear gate opens toward St. Matthew's campus (buyer to verify any permissions or rights; no easement implied). Enjoy a peaceful, established neighborhood with quick access to I-10, 410, the Medical Center, USAA, UTSA, La Cantera, The Rim, and Northside ISD schools. Homes in this part of Colonies North rarely combine this much accessibility, style, and serenity. Come see why 10402 Redlawn is such a special place to make your own.
Open House Schedule
-
Saturday, November 15, 202511:00 am to 2:00 pm11/15/2025 11:00:00 AM +00:0011/15/2025 2:00:00 PM +00:00Open house 11:00-2:00. Please park on the street and avoid blocking driveways. Light refreshments will be served. Call/text listing agent with any questions.Add to Calendar
Home Details
Home Type
- Single Family
Est. Annual Taxes
- $6,101
Year Built
- Built in 1968
Lot Details
- 10,454 Sq Ft Lot
- Chain Link Fence
- Level Lot
- Mature Trees
Parking
- 2 Car Attached Garage
Home Design
- Slab Foundation
- Composition Shingle Roof
- Masonry
Interior Spaces
- 1,478 Sq Ft Home
- Property has 1 Level
- Central Vacuum
- Ceiling Fan
- 1 Fireplace
- Window Treatments
- Combination Dining and Living Room
- Washer Hookup
Kitchen
- Breakfast Area or Nook
- Eat-In Kitchen
- Built-In Oven
- Cooktop
- Microwave
- Dishwasher
Flooring
- Carpet
- Ceramic Tile
Bedrooms and Bathrooms
- 3 Bedrooms
- 2 Full Bathrooms
Accessible Home Design
- Doors are 32 inches wide or more
Outdoor Features
- Tile Patio or Porch
- Rain Gutters
Schools
- Howsman Elementary School
- Hobby Will Middle School
- Clark High School
Utilities
- Central Heating and Cooling System
- Heating System Uses Natural Gas
Community Details
- Colonies North Subdivision
Listing and Financial Details
- Legal Lot and Block 14 / 5
- Assessor Parcel Number 140020050140
- Seller Concessions Offered
Map
Home Values in the Area
Average Home Value in this Area
Tax History
| Year | Tax Paid | Tax Assessment Tax Assessment Total Assessment is a certain percentage of the fair market value that is determined by local assessors to be the total taxable value of land and additions on the property. | Land | Improvement |
|---|---|---|---|---|
| 2025 | $1,574 | $266,400 | $78,000 | $188,400 |
| 2024 | $1,574 | $264,963 | $70,320 | $205,870 |
| 2023 | $1,574 | $240,875 | $70,320 | $198,380 |
| 2022 | $5,421 | $218,977 | $63,970 | $184,640 |
| 2021 | $5,103 | $199,070 | $55,620 | $143,450 |
| 2020 | $5,147 | $197,290 | $43,930 | $153,360 |
| 2019 | $5,233 | $195,350 | $36,170 | $159,180 |
| 2018 | $5,112 | $190,720 | $36,170 | $154,550 |
| 2017 | $4,364 | $162,530 | $36,170 | $126,360 |
| 2016 | $4,088 | $152,250 | $36,170 | $116,080 |
| 2015 | $3,367 | $138,710 | $24,630 | $114,080 |
| 2014 | $3,367 | $124,760 | $0 | $0 |
Property History
| Date | Event | Price | List to Sale | Price per Sq Ft | Prior Sale |
|---|---|---|---|---|---|
| 11/13/2025 11/13/25 | For Sale | $285,000 | +32.6% | $193 / Sq Ft | |
| 02/26/2018 02/26/18 | Off Market | -- | -- | -- | |
| 11/27/2017 11/27/17 | Sold | -- | -- | -- | View Prior Sale |
| 10/28/2017 10/28/17 | Pending | -- | -- | -- | |
| 10/06/2017 10/06/17 | For Sale | $215,000 | -- | $145 / Sq Ft |
Purchase History
| Date | Type | Sale Price | Title Company |
|---|---|---|---|
| Vendors Lien | -- | None Available | |
| Interfamily Deed Transfer | -- | None Available |
Mortgage History
| Date | Status | Loan Amount | Loan Type |
|---|---|---|---|
| Open | $147,000 | New Conventional |
Source: San Antonio Board of REALTORS®
MLS Number: 1922856
APN: 14002-005-0140
- 3507 Igo St
- 3500 Lakefield St
- 10406 Greenbay Dr
- 10322 Tioga Dr
- 3626 Igo St
- 10511 Milldale St
- 10602 Millspring
- 3646 Igo St
- 3651 Pinebluff Dr
- 10206 Bull Run Dr
- 10710 Tioga Dr
- 3400 & 3402 Wellsprings
- 3619 Mapleton St
- 3402 Tree Hill St
- 3510 Wellsprings Dr
- 11202 Vance Jackson Rd
- 10955 Wurzbach Rd Unit 109
- 10955 Wurzbach Rd Unit 308
- 10955 Wurzbach Rd Unit 203
- 10955 Wurzbach Rd Unit 506
- 3646 Igo St
- 3500 Oakgate Dr
- 11146 Vance Jackson Rd
- 10955 Wurzbach Rd Unit 109
- 10955 Wurzbach Rd Unit 506
- 11158 Vance Jackson Rd Unit 1467
- 9898 Colonnade Blvd
- 4006 Big Meadows St
- 10804 Lands Run St
- 6111 Vance Jackson Rd
- 4330 Spectrum One
- 3439 Monterrey Oak
- 4331 Spectrum 1
- 11330 Cottage Grove
- 3215 Quakertown Dr
- 11323 Cottage Grove
- 3742 Newrock Dr
- 9915 Powhatan Dr
- 3715 John Alden Dr
- 11444 Vance Jackson Rd
