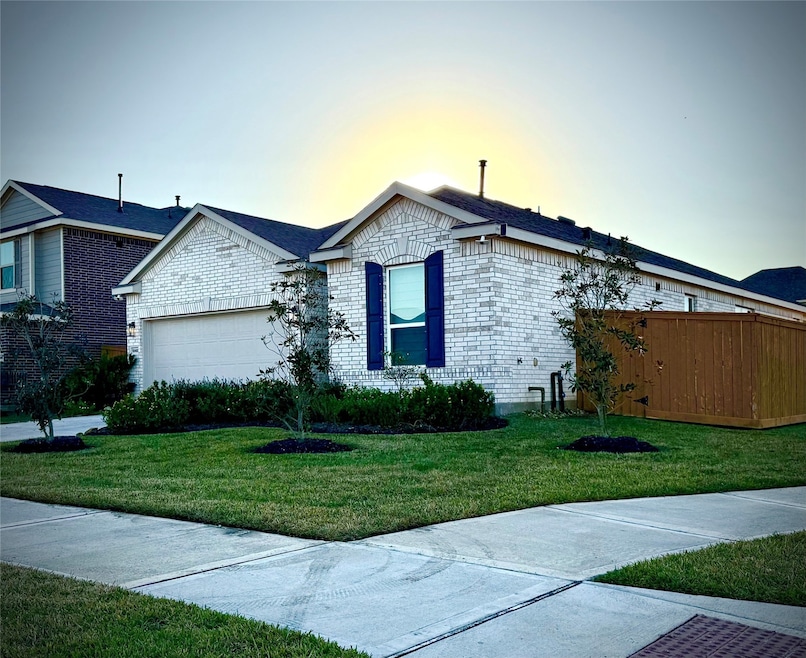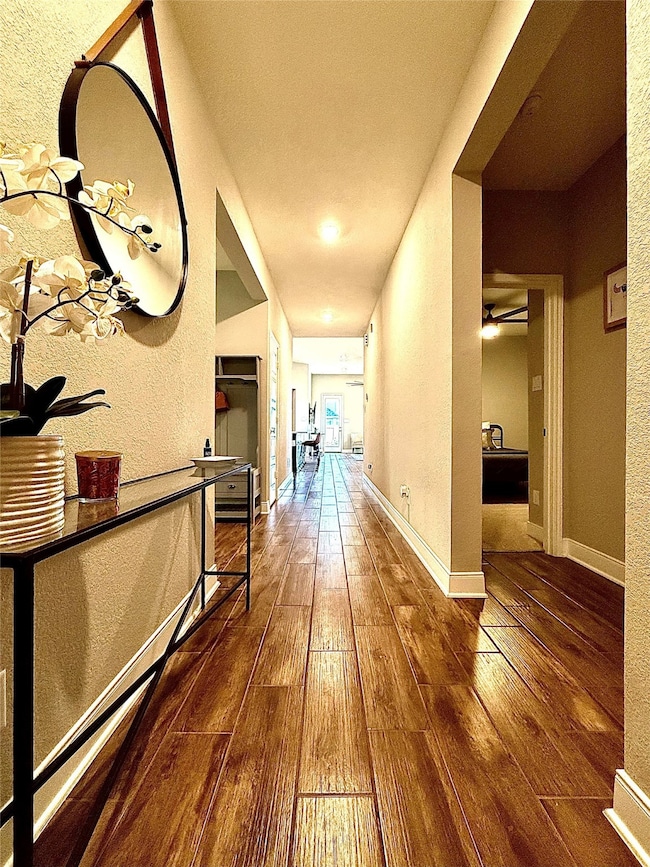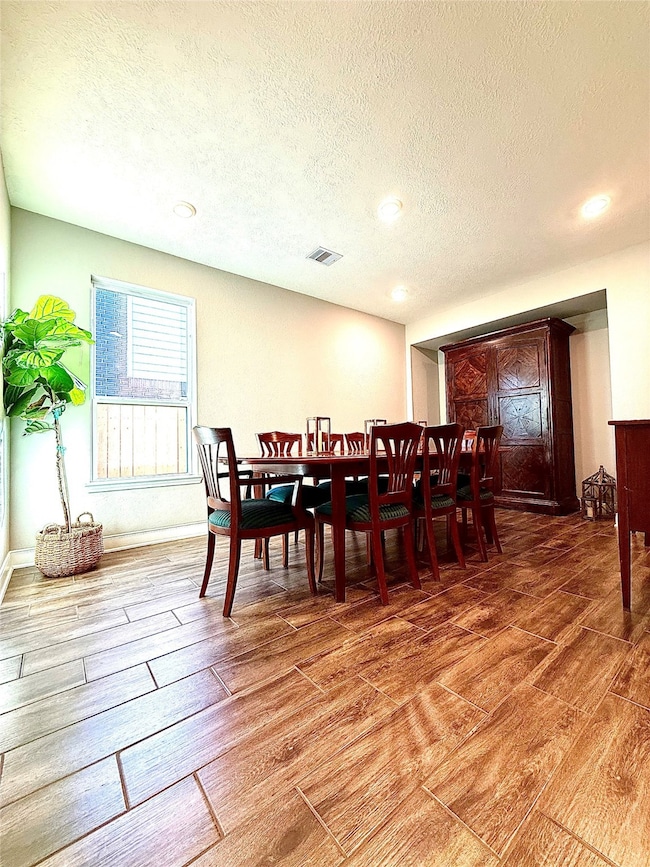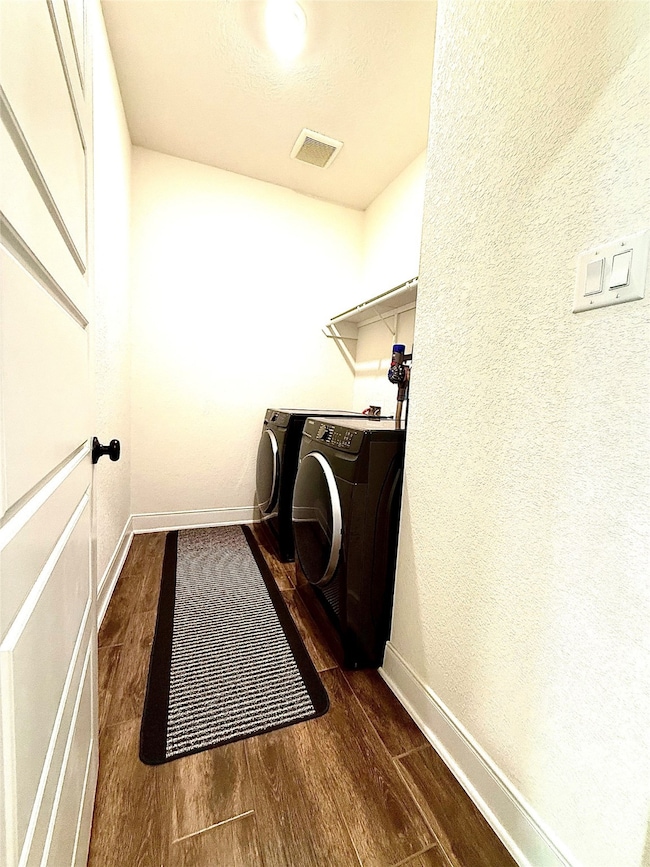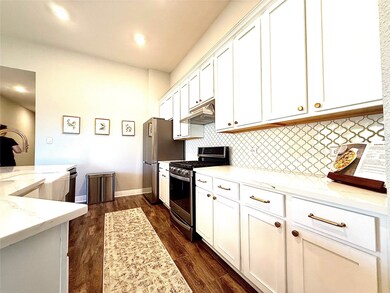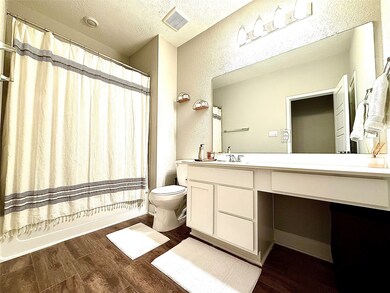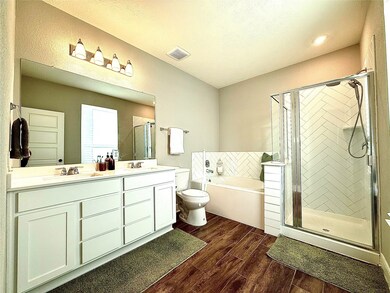10402 Sherwin Pass Dr Rosharon, TX 77583
Highlights
- Contemporary Architecture
- Community Pool
- Central Heating and Cooling System
- Corner Lot
- 2 Car Attached Garage
- East Facing Home
About This Home
This exquisite 3-bedroom, 2-bath home is ideally located on a coveted corner lot, offering both privacy and outstanding curb appeal. Inside,you’ll be greeted by soaring 9-ft ceilings,elegant flooring throughout, and ceiling fans in every room, ensuring comfort in every season. The kitchen features stylish countertops, a chic backsplash, and stunning brass hardware. The spacious dining room and walk-in utility room add exceptional convenience, while the charming covered back porch invites relaxation and outdoor entertaining. Nestled in Sierra Vista’s desirable Amenity Village, this home provides access to a wealth of resort-style amenities, including a heated lazy river, expansive pool, tennis, basketball, and pickleball courts, playgrounds, and picturesque picnic areas with grills. This nearly new home offers modern upgrades and low-maintenance living, without the expense of buying new. Don’t miss the opportunity to call this exceptional property your own and enjoy a dynamic lifestyle!
Home Details
Home Type
- Single Family
Est. Annual Taxes
- $8,546
Year Built
- Built in 2021
Lot Details
- 7,366 Sq Ft Lot
- East Facing Home
- Corner Lot
Parking
- 2 Car Attached Garage
Home Design
- Contemporary Architecture
Interior Spaces
- 1,951 Sq Ft Home
- 1-Story Property
Bedrooms and Bathrooms
- 3 Bedrooms
- 2 Full Bathrooms
Schools
- Nichols Mock Elementary School
- Iowa Colony Junior High
- Iowa Colony High School
Utilities
- Central Heating and Cooling System
- Heating System Uses Gas
Listing and Financial Details
- Property Available on 6/18/25
- Long Term Lease
Community Details
Overview
- Sierra Vista Poa
- Sierra Vista West Sec 2 Subdivision
Recreation
- Community Pool
Pet Policy
- Call for details about the types of pets allowed
- Pet Deposit Required
Map
Source: Houston Association of REALTORS®
MLS Number: 79490918
APN: 7577-2002-008
- 1333 Red Hills Dr
- 10514 Sherwin Pass Dr
- 1225 Scarlet Mountain Dr
- 10325 Mount Winchell Dr
- 10317 Russell Pines Dr
- 10413 Junction Peak Dr
- 10511 Kings River Dr
- 10433 Russell Pines Dr
- 1214 Red Hills Dr
- 10430 Junction Peak Dr
- 10510 Watershed Dr
- 10450 Junction Peak Dr
- 10507 Watershed Dr
- 1523 Alpine Dr
- 10623 Kings River Dr
- 10603 Scrub Oak Dr
- 10710 Cliffs View Dr
- 9915 Garnet Grove Dr
- 1731 Tioga View Dr
- 9918 Opal Gates Dr
- 10323 Birch Peak Dr
- 1234 Lone Pine Dr
- 10314 Birch Peak Dr
- 10511 Kings River Dr
- 10510 Watershed Dr
- 1617 Darwin Cedar Dr
- 10643 Cascade Creek Dr
- 1218 Scarlet Creek Dr
- 1210 Scarlet Creek Dr
- 10309 Malta Trace Dr
- 10314 Tuscan Valley Dr Unit A
- 1913 Corscia Creek Ln
- 1615 Pink Stone Dr
- 1804 Corsica Creek Ln
- 1814 Corsica Creek Ln
- 9406 Garnet Grove Dr
- 9811 Texas Cut Ln
- 10727 Amador Peak Dr
- 1902 County Road 56
- 9506 Olive Stone Dr
