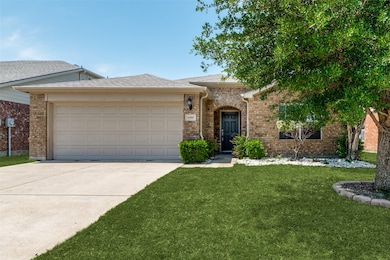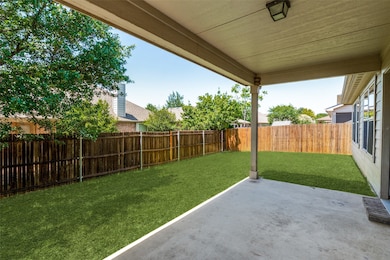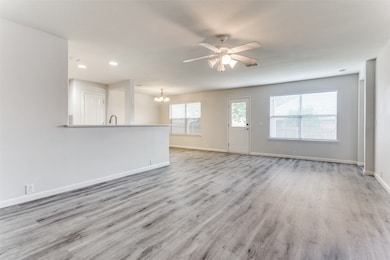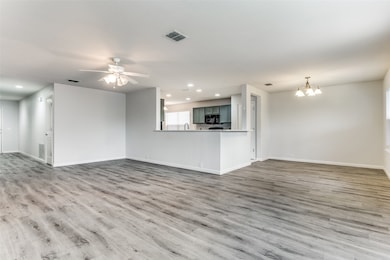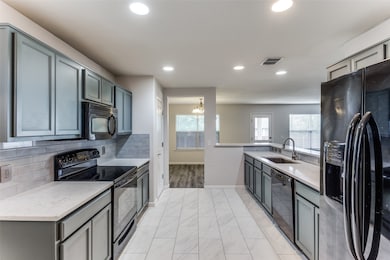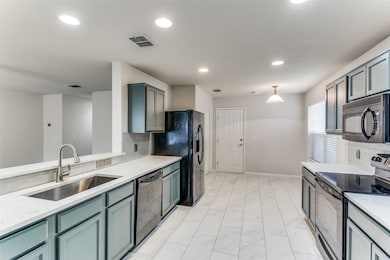10405 Nettie St Fort Worth, TX 76244
Heritage NeighborhoodHighlights
- 2 Car Attached Garage
- Home Security System
- 1-Story Property
- Eagle Ridge Elementary School Rated A-
- Ceramic Tile Flooring
- Central Heating and Cooling System
About This Home
Come see this wonderful, renovated home. Laminate hardwood floors throughout with a modern kitchen boasting Quartz counters. The home is within walking distance to community pool and playground. Kitchen bar opens up into living room. Living room is oversized with dining room which can double up as play area. The Primary Bedroom easily fits king-size bed; Primary Bath retreat with separate tub and shower and walk in closet. Big yard perfect for summer grilling. Keller ISD schools. FRIDGE and WASHER DRYER are included. Convenient to highways, nestled in wonderful community.
Listing Agent
Citiwide Alliance Realty Brokerage Phone: 813-956-5350 License #0633900 Listed on: 07/10/2025

Home Details
Home Type
- Single Family
Est. Annual Taxes
- $6,369
Year Built
- Built in 2009
Lot Details
- 5,009 Sq Ft Lot
- Wood Fence
Parking
- 2 Car Attached Garage
Home Design
- Brick Exterior Construction
Interior Spaces
- 1,652 Sq Ft Home
- 1-Story Property
- Home Security System
Kitchen
- Electric Oven
- Electric Cooktop
- <<microwave>>
- Dishwasher
Flooring
- Laminate
- Ceramic Tile
Bedrooms and Bathrooms
- 3 Bedrooms
- 2 Full Bathrooms
Schools
- Eagle Ridge Elementary School
- Timbercreek High School
Utilities
- Central Heating and Cooling System
- Heating System Uses Natural Gas
Listing and Financial Details
- Residential Lease
- Property Available on 7/11/25
- Tenant pays for all utilities
- Legal Lot and Block 33 / 9
- Assessor Parcel Number 41061829
Community Details
Overview
- Association fees include all facilities
- Vista Meadows North Subdivision
Pet Policy
- Pet Size Limit
- Pet Deposit $500
- 2 Pets Allowed
- Breed Restrictions
Map
Source: North Texas Real Estate Information Systems (NTREIS)
MLS Number: 20989111
APN: 41061829
- 10409 Jaybird Dr
- 4501 Butterfly Way
- 4301 Stonecrest Ct
- 4401 Chris Dr
- 10413 Stoneside Trail
- 10305 Stoneside Trail
- 10301 Stoneside Trail
- 10028 Jessica St
- 10505 Grayhawk Ln
- 4800 Meadow Falls Dr
- 10408 Wooded Ct
- 10236 Cantana Ct
- 4804 Big Bear Cir
- 4709 Eddleman Dr
- 4105 Greenwood Way
- 9905 Appletree Way
- 4844 Meadow Falls Dr
- 10701 Wesson Dr
- 9821 Mcfarring Dr
- 9829 Stripling Dr
- 10501 N Beach St
- 10005 Jessica St
- 4632 Wolf Ridge Way
- 10524 Bear Creek Trail
- 9904 Sourwood Dr
- 10408 Wood Leaf Ct
- 9824 Mcfarring Dr
- 10605 Astor Dr
- 4112 Macy Ln
- 4916 Meadow Falls Dr
- 10708 Astor Dr
- 4901 Thorn Hollow Dr
- 4921 Thorn Hollow Dr
- 10773 Traymore Dr
- 4804 Carmel Valley Dr
- 10709 Traymore Dr
- 4937 Trail Creek Dr
- 10917 Phelps Way
- 4940 Thorn Hollow Dr
- 10004 Chadbourne Rd

