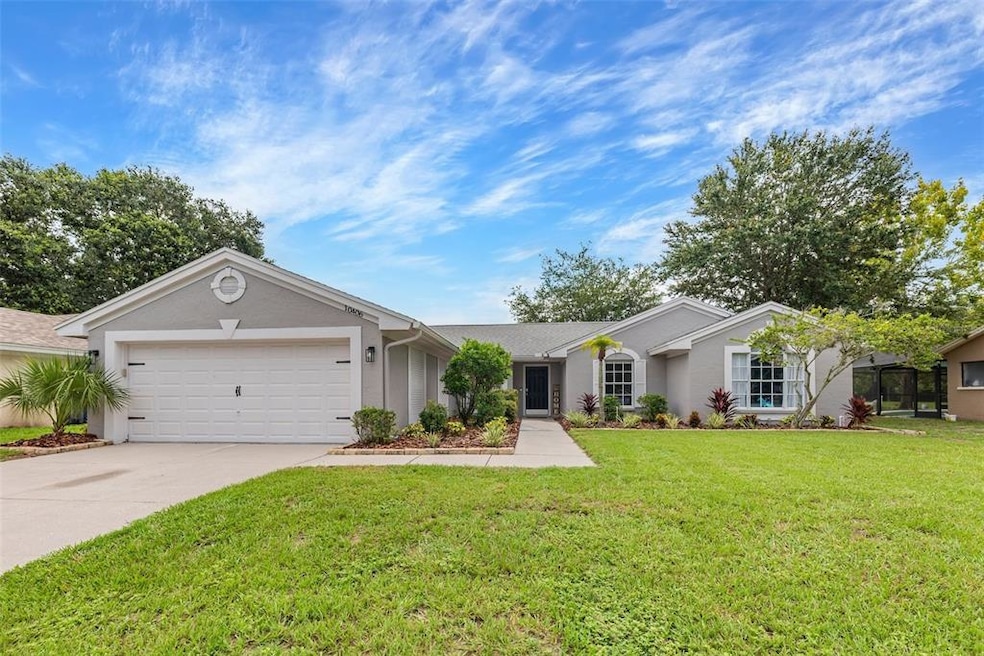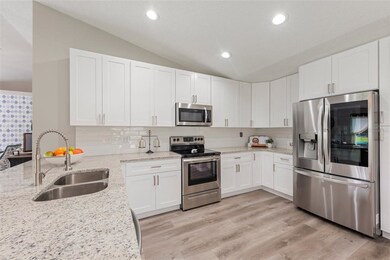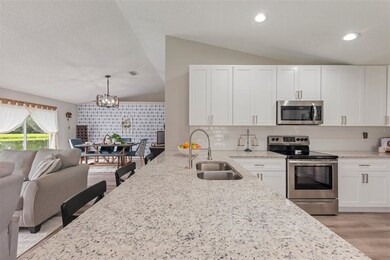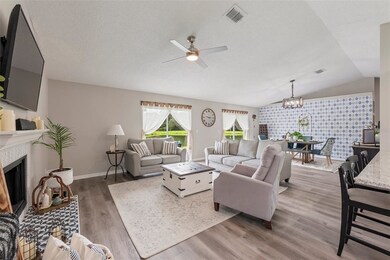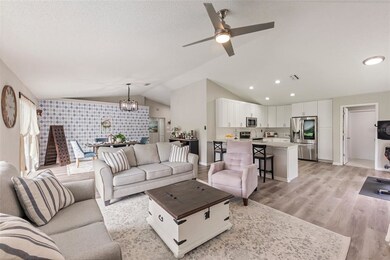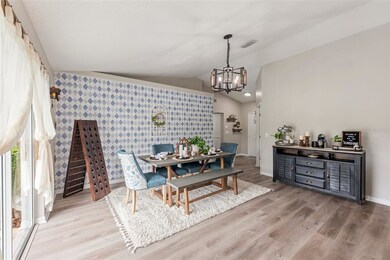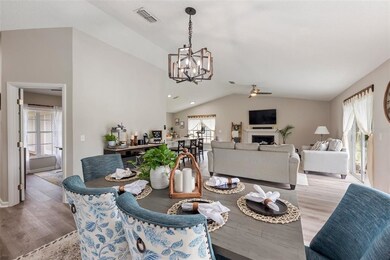
10406 Ashley Oaks Dr Riverview, FL 33578
Highlights
- 65 Feet of Waterfront
- Pond View
- Clubhouse
- Home fronts a pond
- Open Floorplan
- Contemporary Architecture
About This Home
As of September 2021Spend your days lounging in your back patio, taking in panoramic views of the glistening water and hosting friends as you relish the style and comfort of this fully renovated home. With easy access to the community pool and clubhouse, this is more than a home; this is a lifestyle. Every inch of this nearly 2,000 square foot abode has been impeccably finished to create a chic haven even the most astute buyer will adore. The layout is light and bright with an open floor plan design ready for those who love to entertain. The living room is warmed by a fireplace and the formal dining area is set under a glittering chandelier. The kitchen features granite countertops, like-new stainless steel appliances and a subway tile backsplash, while beautiful vinyl plank flooring flows throughout the main living areas. With four large bedrooms and two renovated bathrooms, space is never an issue. Enjoy convenient access to US Highway 301, Interstate 75, and the Crosstown Expressway, putting you minutes from downtown Tampa, MacDill Air Force Base, Tampa International Airport and Florida’s most prestigious beaches. An abundance of culinary and shopping options are nearby, all that is left to do is pack your bags. Call today to schedule your private showing before this one is gone!
Last Agent to Sell the Property
COMPASS FLORIDA LLC License #3285499 Listed on: 08/19/2021

Home Details
Home Type
- Single Family
Est. Annual Taxes
- $3,839
Year Built
- Built in 1988
Lot Details
- 6,930 Sq Ft Lot
- Home fronts a pond
- 65 Feet of Waterfront
- Unincorporated Location
- Northwest Facing Home
- Mature Landscaping
- Oversized Lot
- Landscaped with Trees
- Property is zoned PD
HOA Fees
- $42 Monthly HOA Fees
Parking
- 2 Car Attached Garage
- Driveway
- Secured Garage or Parking
Home Design
- Contemporary Architecture
- Slab Foundation
- Shingle Roof
- Stucco
Interior Spaces
- 1,900 Sq Ft Home
- Open Floorplan
- Built-In Features
- High Ceiling
- Ceiling Fan
- Wood Burning Fireplace
- Window Treatments
- Sliding Doors
- Great Room
- Family Room Off Kitchen
- Living Room with Fireplace
- Inside Utility
- Laundry Room
- Pond Views
- Attic
Kitchen
- Eat-In Kitchen
- Range<<rangeHoodToken>>
- <<microwave>>
- Dishwasher
- Stone Countertops
- Disposal
Flooring
- Carpet
- Laminate
- Concrete
Bedrooms and Bathrooms
- 4 Bedrooms
- Primary Bedroom on Main
- Walk-In Closet
- 2 Full Bathrooms
Home Security
- Security Fence, Lighting or Alarms
- Fire and Smoke Detector
Outdoor Features
- Patio
- Exterior Lighting
- Rain Gutters
Location
- Property is near a golf course
Schools
- Riverview Elementary School
- Giunta Middle School
- Spoto High School
Utilities
- Central Heating and Cooling System
- Electric Water Heater
- High Speed Internet
- Cable TV Available
Listing and Financial Details
- Down Payment Assistance Available
- Homestead Exemption
- Visit Down Payment Resource Website
- Legal Lot and Block 9 / 6
- Assessor Parcel Number U-17-30-20-2RA-000006-00009.0
Community Details
Overview
- Association fees include common area taxes, community pool, manager, pool maintenance
- Greenacre Properties, Inc. Association, Phone Number (813) 600-1100
- Visit Association Website
- Ashley Oaks Unit 1 Subdivision
- The community has rules related to deed restrictions
Amenities
- Clubhouse
Recreation
- Community Pool
Ownership History
Purchase Details
Home Financials for this Owner
Home Financials are based on the most recent Mortgage that was taken out on this home.Purchase Details
Home Financials for this Owner
Home Financials are based on the most recent Mortgage that was taken out on this home.Purchase Details
Home Financials for this Owner
Home Financials are based on the most recent Mortgage that was taken out on this home.Purchase Details
Purchase Details
Similar Homes in the area
Home Values in the Area
Average Home Value in this Area
Purchase History
| Date | Type | Sale Price | Title Company |
|---|---|---|---|
| Warranty Deed | $360,000 | Stewart Title Company | |
| Special Warranty Deed | $330,777 | Attorney | |
| Warranty Deed | $231,000 | Fidelity Natl Ttl Of Fl Inc | |
| Interfamily Deed Transfer | -- | None Available | |
| Quit Claim Deed | $109,800 | Attorney |
Mortgage History
| Date | Status | Loan Amount | Loan Type |
|---|---|---|---|
| Open | $324,000 | VA | |
| Previous Owner | $330,777 | VA | |
| Previous Owner | $50,000 | Credit Line Revolving |
Property History
| Date | Event | Price | Change | Sq Ft Price |
|---|---|---|---|---|
| 09/30/2021 09/30/21 | Sold | $360,000 | +4.3% | $189 / Sq Ft |
| 08/24/2021 08/24/21 | Pending | -- | -- | -- |
| 08/19/2021 08/19/21 | For Sale | $345,000 | +4.3% | $182 / Sq Ft |
| 05/13/2021 05/13/21 | Sold | $330,777 | +0.3% | $174 / Sq Ft |
| 04/13/2021 04/13/21 | Pending | -- | -- | -- |
| 04/05/2021 04/05/21 | For Sale | $329,900 | +42.8% | $174 / Sq Ft |
| 01/11/2021 01/11/21 | Sold | $231,000 | -5.7% | $122 / Sq Ft |
| 12/23/2020 12/23/20 | Pending | -- | -- | -- |
| 12/22/2020 12/22/20 | Price Changed | $245,000 | -5.7% | $129 / Sq Ft |
| 12/10/2020 12/10/20 | Price Changed | $259,900 | -3.7% | $137 / Sq Ft |
| 12/05/2020 12/05/20 | Price Changed | $270,000 | -5.3% | $142 / Sq Ft |
| 12/02/2020 12/02/20 | For Sale | $285,000 | 0.0% | $150 / Sq Ft |
| 05/11/2018 05/11/18 | Rented | $1,350 | 0.0% | -- |
| 05/02/2018 05/02/18 | Under Contract | -- | -- | -- |
| 04/10/2018 04/10/18 | For Rent | $1,350 | -- | -- |
Tax History Compared to Growth
Tax History
| Year | Tax Paid | Tax Assessment Tax Assessment Total Assessment is a certain percentage of the fair market value that is determined by local assessors to be the total taxable value of land and additions on the property. | Land | Improvement |
|---|---|---|---|---|
| 2024 | $6,455 | $334,490 | $96,822 | $237,668 |
| 2023 | $6,319 | $327,991 | $88,773 | $239,218 |
| 2022 | $6,082 | $317,817 | $80,724 | $237,093 |
| 2021 | $4,158 | $204,692 | $60,601 | $144,091 |
| 2020 | $3,839 | $188,986 | $58,589 | $130,397 |
| 2019 | $3,681 | $181,463 | $56,576 | $124,887 |
| 2018 | $3,523 | $171,998 | $0 | $0 |
| 2017 | $3,283 | $157,573 | $0 | $0 |
| 2016 | $3,121 | $147,618 | $0 | $0 |
| 2015 | $3,006 | $138,925 | $0 | $0 |
| 2014 | $2,840 | $129,107 | $0 | $0 |
| 2013 | -- | $117,370 | $0 | $0 |
Agents Affiliated with this Home
-
Angela Davis

Seller's Agent in 2021
Angela Davis
COASTAL PROPERTIES GROUP INTERNATIONAL
(813) 545-3118
11 in this area
58 Total Sales
-
Cabot Brown

Seller's Agent in 2021
Cabot Brown
COMPASS FLORIDA LLC
(813) 215-7493
17 in this area
204 Total Sales
-
Katrina Madewell

Buyer's Agent in 2021
Katrina Madewell
REAL BROKER, LLC
(813) 328-5706
10 in this area
326 Total Sales
-
Andrew Duncan

Buyer's Agent in 2021
Andrew Duncan
LPT REALTY LLC
(813) 359-8990
96 in this area
1,986 Total Sales
-
Katie Smucker
K
Buyer's Agent in 2021
Katie Smucker
GRANDE REALTY GROUP LLC
(310) 640-3040
1 in this area
14 Total Sales
-
Kate Pierce
K
Buyer Co-Listing Agent in 2021
Kate Pierce
BHHS FLORIDA PROPERTIES GROUP
(813) 551-9325
2 in this area
7 Total Sales
Map
Source: Stellar MLS
MLS Number: T3324678
APN: U-17-30-20-2RA-000006-00009.0
- 10402 Ashley Oaks Dr
- 10423 Ashley Oaks Dr
- 10428 Arbor Groves Place
- 8037 Arbor Park Ln
- 10501 Bridgewood Dr
- 10605 Marsanne Place
- 7120 Early Gold Ln
- 7013 Early Gold Ln
- 10205 Riverview Dr
- 10145 Somersby Dr
- 10407 Kankakee Ln
- 10101 Tantara Ct
- 8013 Linesider Dr
- 6918 Potomac Cir
- 9729 Bay Colony Dr
- 7401 Hancock St
- 7514 Riverview Dr
- 7107 Colonial Lake Dr
- 10817 Great Carlisle Ct
- 10821 Great Carlisle Ct
