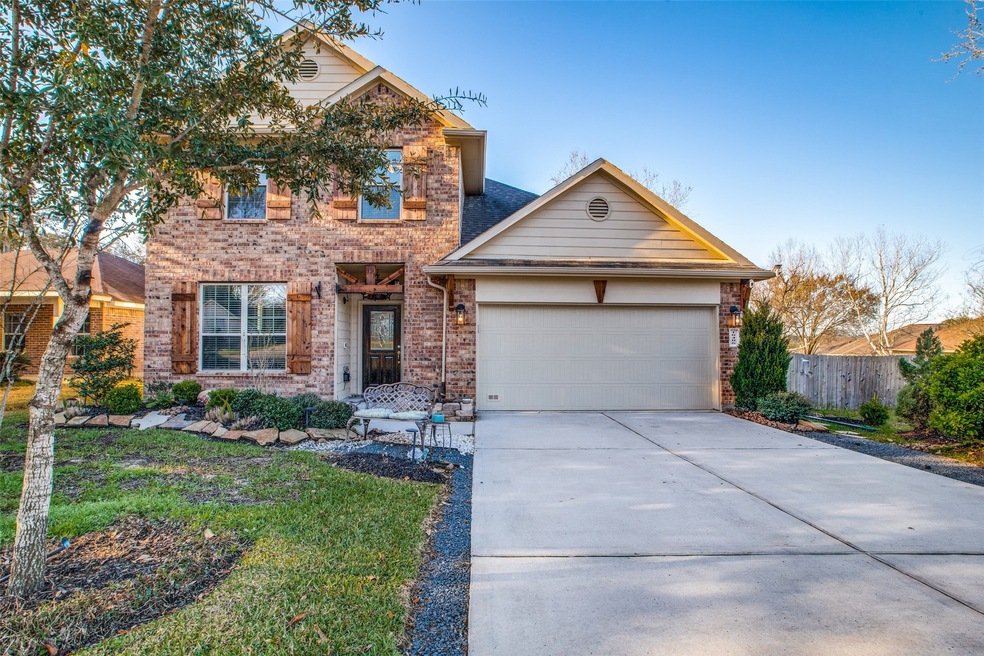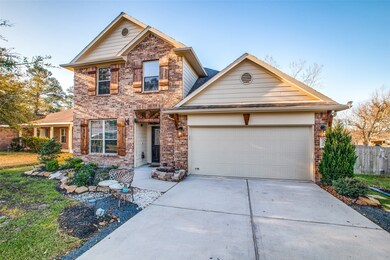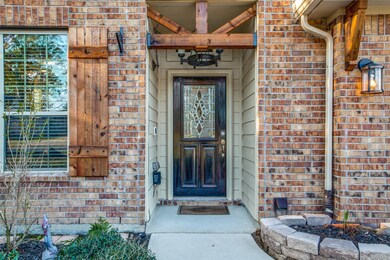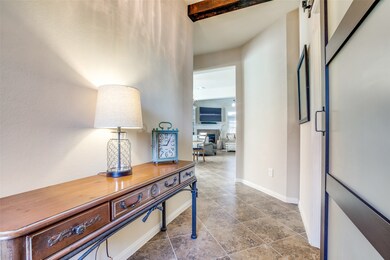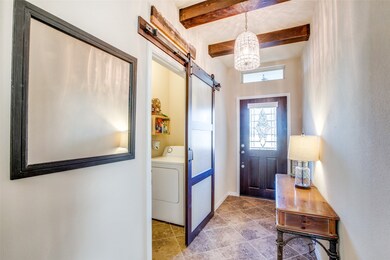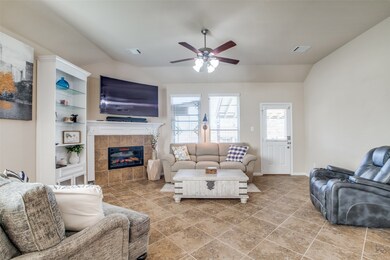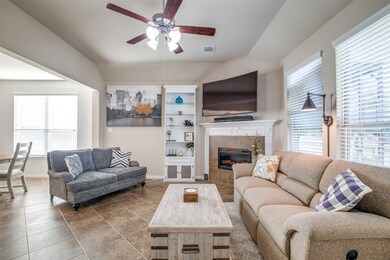
10406 Twin Circles Dr Montgomery, TX 77356
Lake Conroe NeighborhoodHighlights
- Spa
- Deck
- <<bathWSpaHydroMassageTubToken>>
- Stewart Creek Elementary School Rated A
- Traditional Architecture
- Covered patio or porch
About This Home
As of May 2022This lovely home is a 4 Bedroom, 2.5 Baths 2 Car garage. Many upgrades, Water Softner, Beams added in Hallway and Front of home, Fashionable Barn door closing off the Utility Room. New upgrade lighting in the Formal Dining room, entry hall, Kitchen, and Front porch. 10x16 work shop, Retaining wall. 50 amp Generator plug for whole house generator. Sprinkler system. Newly install cabinet in garage w/epoxy flooring, Ring door bell. The Large family room, formal dining room, kitchen & breakfast has tile flooring. Ceiling fans. Covered Patio with entertainment TV system with Hot tub. Kitchen features granite counter-tops, stainless steel appliances. Spacious Primary Bedroom, Primary bath features vanity w/double sinks, Garden tub w/whirlpool Jets. Separate Shower, Large walkin closet. Subdivisions amenties include Boat Ramp and Swimming pool. Fiber internet available.EXEMPLARY MONTGOMERY ISD. Close to Lake Conroe, stores, restauarnts,The Woodlands Mall, Major Hospitals. Low HOA & Taxes
Last Agent to Sell the Property
Coldwell Banker Realty - The Woodlands License #0570678 Listed on: 03/28/2022

Home Details
Home Type
- Single Family
Est. Annual Taxes
- $5,260
Year Built
- Built in 2018
Lot Details
- 7,433 Sq Ft Lot
- Back Yard Fenced
- Sprinkler System
HOA Fees
- $15 Monthly HOA Fees
Parking
- 2 Car Attached Garage
- Oversized Parking
- Workshop in Garage
- Garage Door Opener
Home Design
- Traditional Architecture
- Brick Exterior Construction
- Slab Foundation
- Composition Roof
- Cement Siding
- Radiant Barrier
Interior Spaces
- 1,964 Sq Ft Home
- 2-Story Property
- Ceiling Fan
- Wood Burning Fireplace
- Window Treatments
- Formal Entry
- Family Room Off Kitchen
- Living Room
- Breakfast Room
- Dining Room
- Utility Room
- Washer and Electric Dryer Hookup
Kitchen
- Breakfast Bar
- Electric Oven
- Electric Range
- <<microwave>>
- Dishwasher
- Disposal
Flooring
- Carpet
- Tile
Bedrooms and Bathrooms
- 4 Bedrooms
- En-Suite Primary Bedroom
- Double Vanity
- <<bathWSpaHydroMassageTubToken>>
- Separate Shower
Home Security
- Prewired Security
- Fire and Smoke Detector
Eco-Friendly Details
- Energy-Efficient Windows with Low Emissivity
- Energy-Efficient Thermostat
- Ventilation
Outdoor Features
- Spa
- Deck
- Covered patio or porch
- Separate Outdoor Workshop
- Shed
Schools
- Stewart Creek Elementary School
- Montgomery Junior High School
- Montgomery High School
Utilities
- Central Heating and Cooling System
- Programmable Thermostat
Listing and Financial Details
- Exclusions: All tv's on 2nd fl & catio will go with sellers.
Community Details
Overview
- Association fees include clubhouse, recreation facilities
- Imc Association, Phone Number (936) 756-0032
- Cape Conroe 02 Subdivision
Recreation
- Community Pool
Ownership History
Purchase Details
Home Financials for this Owner
Home Financials are based on the most recent Mortgage that was taken out on this home.Purchase Details
Purchase Details
Purchase Details
Similar Homes in Montgomery, TX
Home Values in the Area
Average Home Value in this Area
Purchase History
| Date | Type | Sale Price | Title Company |
|---|---|---|---|
| Deed | -- | Chicago Title Company | |
| Warranty Deed | -- | First American Title | |
| Deed | -- | -- | |
| Deed | -- | -- |
Mortgage History
| Date | Status | Loan Amount | Loan Type |
|---|---|---|---|
| Open | $322,000 | VA |
Property History
| Date | Event | Price | Change | Sq Ft Price |
|---|---|---|---|---|
| 05/23/2022 05/23/22 | Sold | -- | -- | -- |
| 04/13/2022 04/13/22 | Pending | -- | -- | -- |
| 03/28/2022 03/28/22 | For Sale | $342,568 | -- | $174 / Sq Ft |
Tax History Compared to Growth
Tax History
| Year | Tax Paid | Tax Assessment Tax Assessment Total Assessment is a certain percentage of the fair market value that is determined by local assessors to be the total taxable value of land and additions on the property. | Land | Improvement |
|---|---|---|---|---|
| 2024 | $6,577 | $331,742 | $29,843 | $301,899 |
| 2023 | $6,577 | $329,140 | $29,850 | $299,290 |
| 2022 | $5,427 | $245,760 | $29,850 | $246,670 |
| 2021 | $5,260 | $223,420 | $20,440 | $202,980 |
| 2020 | $5,151 | $209,040 | $20,440 | $188,600 |
| 2019 | $5,098 | $200,180 | $20,440 | $179,740 |
| 2017 | $394 | $15,540 | $15,540 | $0 |
| 2016 | $63 | $2,500 | $2,500 | $0 |
| 2015 | $63 | $2,500 | $2,500 | $0 |
| 2014 | $63 | $2,500 | $2,500 | $0 |
Agents Affiliated with this Home
-
Linda Caubarreaux
L
Seller's Agent in 2022
Linda Caubarreaux
Coldwell Banker Realty - The Woodlands
(281) 638-4250
14 in this area
29 Total Sales
-
Clayton Jones
C
Buyer's Agent in 2022
Clayton Jones
Keller Williams Platinum
(512) 517-2924
2 in this area
57 Total Sales
Map
Source: Houston Association of REALTORS®
MLS Number: 12114402
APN: 3300-02-08400
- 331 Lake View Dr
- 10419 Twin Circles Dr
- 343 Lake View Dr
- 10703 Scenic Dr
- 327 Paradise Ln
- 10519 Twin Circles Dr
- 10734 Twin Circles Dr
- 423 Paradise Ln
- 10814 Windswept
- 3714 Windswept
- 234 Fantasy Ln
- 0000 Highpoint Ln
- 243 Fantasy Ln
- Lot 14 Paradise Ln
- 610 Moonwalk St
- 10718 Hillside Dr
- 18426 Highway 105 W
- 10819 Scenic Dr
- 618 Paradise Ln
- 1005 Lake View Dr
