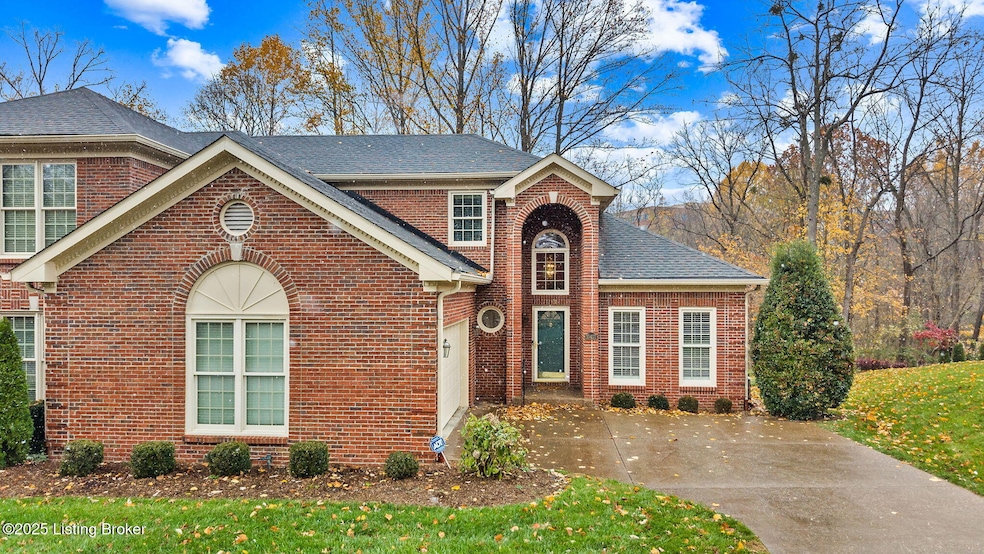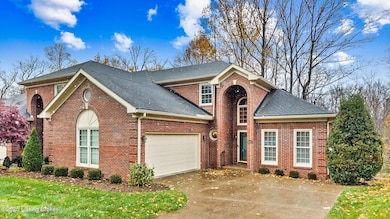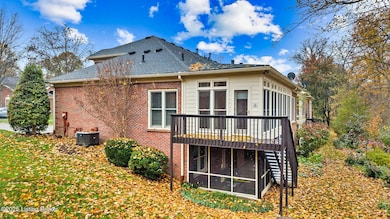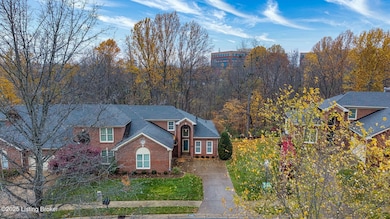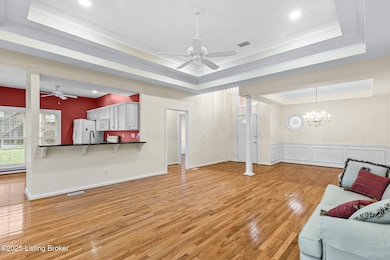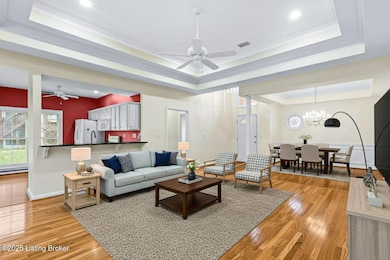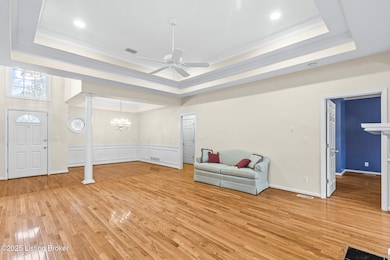10407 Forest Garden Ln Louisville, KY 40223
Estimated payment $3,062/month
Highlights
- Very Popular Property
- 2 Fireplaces
- Plantation Shutters
- Greathouse Shryock Traditional Elementary School Rated A-
- Screened Porch
- 2 Car Attached Garage
About This Home
Rare find on quiet cul de sac Beautiful well maintained 4 BR 4 Ba patio home. Perfect for1st floor living also includes 2nd floor guest suite and open floor plan finished walk out basement. 1st floor includes spacious open floor plan with double tray ceilings, new windows, plantation shutters, hardwoods throughout, Granite countertops, first floor primary bedroom, laundry, primary bath walk in cultured marble shower as well as beautiful enclosed sunroom overlooking private wooded lot. 1sl floor guest BR has full bath Attached 2 car garage 2nd floor boasts private guest suite with full bath and 2 huge storage closets Basement consists of finished open floor plan with 1 BR full BA kitchenette, cedar lined walk in closet Screened in patio allows for peaceful retreat overlooking mature trees. These homes do not last long on the market. Located on a cul de sac. Move in ready Owner is licensed Realtor in the state of Kentucky.
Listing Agent
Traditions Real Estate Group, LLC Brokerage Email: todd@traditionslouisville.com License #284152 Listed on: 11/13/2025
Home Details
Home Type
- Single Family
Year Built
- Built in 1999
Parking
- 2 Car Attached Garage
Home Design
- Brick Exterior Construction
- Poured Concrete
- Shingle Roof
Interior Spaces
- 2-Story Property
- 2 Fireplaces
- Plantation Shutters
- Screened Porch
- Basement
Bedrooms and Bathrooms
- 4 Bedrooms
- 4 Full Bathrooms
Outdoor Features
- Patio
Utilities
- Forced Air Heating and Cooling System
- Heating System Uses Natural Gas
Community Details
- Property has a Home Owners Association
- Forest Green Subdivision
Listing and Financial Details
- Tax Block 0023
- Assessor Parcel Number 306500230000
Map
Home Values in the Area
Average Home Value in this Area
Tax History
| Year | Tax Paid | Tax Assessment Tax Assessment Total Assessment is a certain percentage of the fair market value that is determined by local assessors to be the total taxable value of land and additions on the property. | Land | Improvement |
|---|---|---|---|---|
| 2024 | -- | $390,070 | $53,000 | $337,070 |
| 2023 | $3,980 | $390,070 | $53,000 | $337,070 |
| 2022 | $4,481 | $347,060 | $45,000 | $302,060 |
| 2021 | $3,848 | $347,060 | $45,000 | $302,060 |
| 2020 | $3,545 | $347,060 | $45,000 | $302,060 |
| 2019 | $3,474 | $347,060 | $45,000 | $302,060 |
| 2018 | $306 | $347,060 | $45,000 | $302,060 |
| 2017 | $3,248 | $347,060 | $45,000 | $302,060 |
| 2013 | $2,923 | $292,310 | $40,000 | $252,310 |
Property History
| Date | Event | Price | List to Sale | Price per Sq Ft |
|---|---|---|---|---|
| 11/13/2025 11/13/25 | For Sale | $519,000 | -- | $152 / Sq Ft |
Source: Metro Search, Inc.
MLS Number: 1703230
APN: 306500230000
- 10025 Clearcreek Way
- 1027 Garden Creek Cir
- 714 Berwyn Dr
- 803 Vannah Ave
- 902 Forest Bridge Rd
- 809 Foxfire Dr
- 10622 Riva Rd Unit 10622
- 10611 Riva Rd
- 9608 Bay Hill Dr
- 9604 Tamarisk Pkwy
- 1404 Old Harrods Creek Rd
- 9809 Phoenix Trail
- 421 Creason Ct Unit 207
- 10745 Colonial Woods Ct
- 701 Forest Park Rd Unit 701
- 410 Ethridge Ave Unit 207
- 1814 Flagstaff Ct
- 9509 Meadowgate Ct
- 1119 La Fontenay Ct Unit 1119
- 1116 La Fontenay Ct Unit 1116
- 10405 Watermark Place
- 806 Granite Dr
- 10202 Futurity Way
- 1515 La Fontenay Ct Unit 1515
- 1503 La Fontenay Ct Unit 1503
- 1402 Mark Trail Rd
- 211 La Fontenay Ct Unit 211
- 175 La Fontenay Dr
- 8902 Prospect St
- 1913 Claremoor Dr
- 9811 Vieux Carre Dr
- 407 Charlestown Ct
- 8916 Marksfield Rd
- 911 Ormsby Ln
- 1200 Canterchase Dr
- 1000 Glenridge Dr
- 1201 Lyndon Crossings Way
- 201 Heritage Hill Trail
- 1103 Powerhouse Ln Unit 202
- 9500 Williamsburg Plaza
