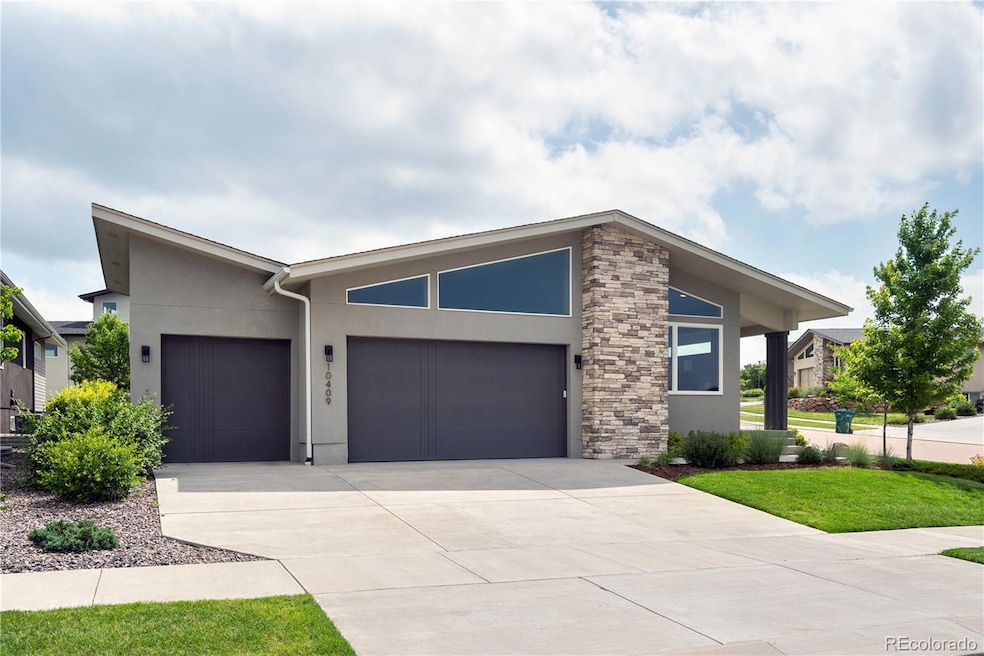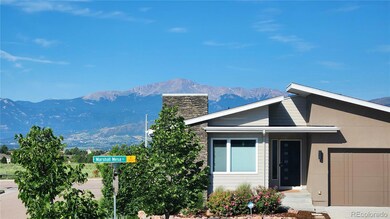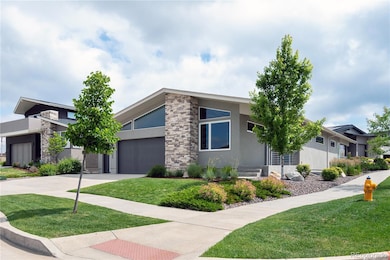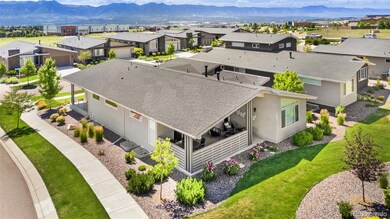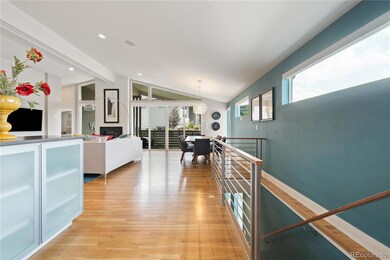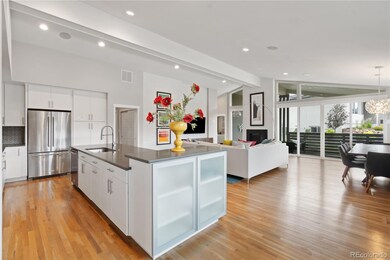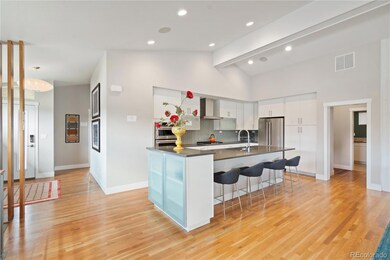
10409 Marshall Mesa Ct Colorado Springs, CO 80924
Wolf Ranch NeighborhoodEstimated payment $5,893/month
Highlights
- Fitness Center
- Located in a master-planned community
- Open Floorplan
- Challenger Middle School Rated A
- Primary Bedroom Suite
- Midcentury Modern Architecture
About This Home
Welcome to this stunning 4-bedroom, 5-bath, 3-car garage ranch-style home in the highly sought-after Elan section of Cordera. Formerly a model and Parade of Homes showcase, this mid-century modern gem is filled with high-end designer upgrades and custom finishes throughout—including custom window treatments throughout the home.
Step inside to an open-concept floorplan that seamlessly connects the kitchen, living, and dining areas—perfect for both daily living and entertaining. The great room features a dramatic 12-foot brick fireplace wall, while the entry makes a statement with a custom wood accent wall. The gourmet kitchen impresses with quartz countertops, a striking herringbone backsplash, upgraded appliances, and a unique display cabinet on the island.
The main level includes a luxurious primary suite with an upgraded bathroom, a second bedroom with its own ensuite full bath, a stylish powder bath for guests, and a conveniently located laundry room.
The fully finished lower level is designed for versatility and comfort, offering a spacious family room with a gas fireplace, wet bar, a yoga room with a mirrored wall, an additional bedroom, two more bathrooms, and an oversized storage room—ideal for a future bedroom, home theater, or fitness studio.
Step outside to enjoy the expansive covered concrete patio, complete with a gas line for a firepit, ambient lighting, outdoor speakers, and a privacy wall—an ideal space for relaxing or entertaining. Take in beautiful Front Range views from the front porch, and enjoy the convenience of a 3-car garage with professionally coated floors for easy cleaning and durability.
Located close to top-rated schools, shopping, restaurants, hospitals, and Powers Boulevard, this low-maintenance community includes lawn care, irrigation system maintenance, and snow removal—perfect for those who travel often or prefer easy living. All furniture in the home is available for purchase, making this an exceptional turnkey opportunity.
Listing Agent
RE/MAX Advantage Realty Inc. Brokerage Email: Darrell@pikespeakproperties.com,719-216-2165 License #40017119 Listed on: 07/03/2025

Co-Listing Agent
RE/MAX Advantage Realty Inc. Brokerage Email: Darrell@pikespeakproperties.com,719-216-2165 License #100049726
Home Details
Home Type
- Single Family
Est. Annual Taxes
- $3,269
Year Built
- Built in 2018
Lot Details
- 8,575 Sq Ft Lot
- Cul-De-Sac
- Landscaped
- Corner Lot
- Level Lot
- Front and Back Yard Sprinklers
- Irrigation
- Property is zoned PUD
HOA Fees
Parking
- 3 Car Attached Garage
- Insulated Garage
- Dry Walled Garage
- Epoxy
Home Design
- Midcentury Modern Architecture
- Frame Construction
- Composition Roof
- Concrete Perimeter Foundation
Interior Spaces
- 1-Story Property
- Open Floorplan
- Wet Bar
- Bar Fridge
- Vaulted Ceiling
- Ceiling Fan
- Gas Fireplace
- Double Pane Windows
- Window Treatments
- Entrance Foyer
- Great Room
- Family Room
- Living Room with Fireplace
- 2 Fireplaces
- Dining Room
- Bonus Room
- Mountain Views
Kitchen
- Self-Cleaning Convection Oven
- Range Hood
- <<microwave>>
- Dishwasher
- Kitchen Island
- Quartz Countertops
- Disposal
Flooring
- Wood
- Carpet
- Tile
Bedrooms and Bathrooms
- 4 Bedrooms | 2 Main Level Bedrooms
- Primary Bedroom Suite
- Walk-In Closet
Laundry
- Laundry Room
- Dryer
- Washer
Finished Basement
- Basement Fills Entire Space Under The House
- Fireplace in Basement
- Bedroom in Basement
- 2 Bedrooms in Basement
Outdoor Features
- Covered patio or porch
- Fire Pit
Schools
- Chinook Trail Elementary And Middle School
- Pine Creek High School
Utilities
- Forced Air Heating and Cooling System
- Humidifier
- 110 Volts
- Natural Gas Connected
- Cable TV Available
Listing and Financial Details
- Exclusions: Seller's personal property
- Assessor Parcel Number 62262-07-098
Community Details
Overview
- Association fees include irrigation, ground maintenance, on-site check in, snow removal, trash
- Cordera Elan Association, Phone Number (719) 578-5610
- Msi Association, Phone Number (719) 578-5610
- Built by Keller Homes, Inc.
- Elan Community
- Cordera Subdivision
- Located in a master-planned community
Amenities
- Clubhouse
Recreation
- Community Playground
- Fitness Center
- Community Pool
- Park
- Trails
Map
Home Values in the Area
Average Home Value in this Area
Tax History
| Year | Tax Paid | Tax Assessment Tax Assessment Total Assessment is a certain percentage of the fair market value that is determined by local assessors to be the total taxable value of land and additions on the property. | Land | Improvement |
|---|---|---|---|---|
| 2025 | $3,269 | $51,290 | -- | -- |
| 2024 | $3,272 | $58,110 | $7,960 | $50,150 |
| 2022 | $2,717 | $41,070 | $7,450 | $33,620 |
| 2021 | $3,209 | $42,250 | $7,660 | $34,590 |
| 2020 | $3,129 | $34,910 | $6,660 | $28,250 |
| 2019 | $3,101 | $34,910 | $6,660 | $28,250 |
| 2018 | $1,614 | $17,860 | $17,860 | $0 |
| 2017 | $35 | $390 | $390 | $0 |
Property History
| Date | Event | Price | Change | Sq Ft Price |
|---|---|---|---|---|
| 07/03/2025 07/03/25 | For Sale | $950,000 | -- | $243 / Sq Ft |
Purchase History
| Date | Type | Sale Price | Title Company |
|---|---|---|---|
| Special Warranty Deed | $749,920 | Land Title Guarantee Company |
Mortgage History
| Date | Status | Loan Amount | Loan Type |
|---|---|---|---|
| Previous Owner | $332,962 | Construction |
Similar Homes in Colorado Springs, CO
Source: REcolorado®
MLS Number: 6417017
APN: 62262-07-098
- 3970 Old Ranch Rd
- 4050 Old Ranch Rd
- 3502 Oak Meadow Dr
- 4130 Old Ranch Rd
- 3991 Horse Gulch Loop
- 10211 Murmuring Pine Ct
- 4017 Notch Trail
- 10091 Red Sage Dr
- 10912 Echo Canyon Dr
- 4252 Horse Gulch Loop
- 4261 Horse Gulch Loop
- 4208 Notch Trail
- 4187 Notch Trail
- 4225 New Santa Fe Trail
- 9891 Red Sage Dr
- 10676 Hidden Brook Cir
- 9952 Pinedale Dr
- 10318 Green Lake Ct
- 4296 New Santa Fe Trail
- 10632 Leadville Creek Point
- 4610 Nautilus Peak View
- 4577 Outlook Ridge Trail
- 9520 Antora Grove
- 5086 Janga Dr
- 3865 Presidio Point Unit 101
- 11130 Burgess Ln
- 2845 Bethune Ct
- 5159 Eldorado Canyon Ct
- 2555 Raywood View
- 10945 Shade View
- 9246 Grand Cordera Pkwy
- 2232 Arikaree Heights
- 10729 Lewanee Point
- 9170 Crowne Springs View
- 10258 Sharon Springs Dr
- 2845 Freewood Point
- 10650 Sapphire Falls View
- 8883 White Prairie View
- 11275 Nahcolite Point
- 8355 Avens Cir
