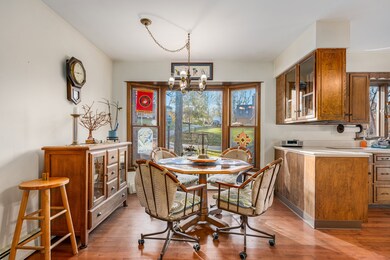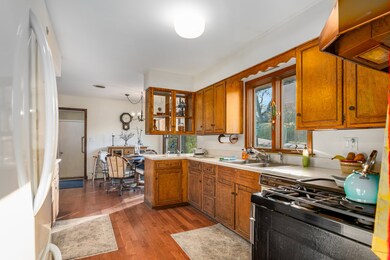
1041 Woodcliff Dr South Elgin, IL 60177
Highlights
- Water Views
- Living Room with Fireplace
- Ranch Style House
- Anderson Elementary School Rated A
- Wooded Lot
- Wood Flooring
About This Home
As of January 2025Rare find: quality construction ranch home on a .33 acre gorgeous wooded lot with views of the Fox River! Enjoy convenient access to the village of South Elgin & St. Charles - easy access to Randall Road shopping. St. Charles School district #303. This one owner home offers a great layout, with tons of potential: 1,800+ sq. feet of living space (1,526 sf on the main level, with a Bedroom & full bath in the walkout lower level). Generous Living Room with hardwood floors & brick wood burning fireplace. The home was originally 3 bedrooms on the main level, but the owners created a larger Primary Bedroom with a full bath. The Primary bath has a handicap accessible tub/shower (can be converted). The Screened Porch offers river views. Tons of potential in the fully excavated walkout lower level: wood burning fireplace, Bedroom & a full bath. Notice the extra storage room with outdoor access. The oversized garage has excellent storage. (dishwasher - as-is). 32+ Page eBrochure.
Last Agent to Sell the Property
eXp Realty - St. Charles License #475129481 Listed on: 11/14/2024

Home Details
Home Type
- Single Family
Est. Annual Taxes
- $6,132
Year Built
- Built in 1965
Lot Details
- 0.33 Acre Lot
- Wooded Lot
- Additional Parcels
Parking
- 2 Car Attached Garage
- Garage Door Opener
- Driveway
Home Design
- Ranch Style House
- Asphalt Roof
- Concrete Perimeter Foundation
- Cedar
Interior Spaces
- 1,814 Sq Ft Home
- Wood Burning Fireplace
- Entrance Foyer
- Family Room
- Living Room with Fireplace
- 2 Fireplaces
- Dining Room
- Water Views
- Laundry Room
Flooring
- Wood
- Carpet
Bedrooms and Bathrooms
- 3 Bedrooms
- 3 Potential Bedrooms
- 3 Full Bathrooms
Partially Finished Basement
- Walk-Out Basement
- Basement Fills Entire Space Under The House
- Fireplace in Basement
- Finished Basement Bathroom
Accessible Home Design
- Accessible Full Bathroom
- Grab Bars
- Accessibility Features
- Stair Lift
Schools
- Anderson Elementary School
- Wredling Middle School
- St Charles North High School
Utilities
- Central Air
- Heating System Uses Natural Gas
- Radiant Heating System
- Well
- Private or Community Septic Tank
Listing and Financial Details
- Senior Tax Exemptions
- Homeowner Tax Exemptions
Similar Homes in South Elgin, IL
Home Values in the Area
Average Home Value in this Area
Mortgage History
| Date | Status | Loan Amount | Loan Type |
|---|---|---|---|
| Previous Owner | $85,000 | New Conventional | |
| Previous Owner | $50,000 | Unknown |
Property History
| Date | Event | Price | Change | Sq Ft Price |
|---|---|---|---|---|
| 01/22/2025 01/22/25 | Sold | $400,000 | -3.6% | $221 / Sq Ft |
| 12/16/2024 12/16/24 | Pending | -- | -- | -- |
| 12/10/2024 12/10/24 | Price Changed | $415,000 | 0.0% | $229 / Sq Ft |
| 12/10/2024 12/10/24 | For Sale | $415,000 | +3.8% | $229 / Sq Ft |
| 12/08/2024 12/08/24 | Pending | -- | -- | -- |
| 12/07/2024 12/07/24 | For Sale | $399,900 | 0.0% | $220 / Sq Ft |
| 11/20/2024 11/20/24 | Pending | -- | -- | -- |
| 11/14/2024 11/14/24 | For Sale | $399,900 | -- | $220 / Sq Ft |
Tax History Compared to Growth
Tax History
| Year | Tax Paid | Tax Assessment Tax Assessment Total Assessment is a certain percentage of the fair market value that is determined by local assessors to be the total taxable value of land and additions on the property. | Land | Improvement |
|---|---|---|---|---|
| 2023 | $5,905 | $92,107 | $25,497 | $66,610 |
| 2022 | $6,369 | $89,539 | $30,731 | $58,808 |
| 2021 | $6,090 | $85,349 | $29,293 | $56,056 |
| 2020 | $6,047 | $83,758 | $28,747 | $55,011 |
| 2019 | $5,936 | $82,100 | $28,178 | $53,922 |
| 2018 | $5,572 | $77,495 | $27,659 | $49,836 |
| 2017 | $5,289 | $74,845 | $26,713 | $48,132 |
| 2016 | $5,523 | $72,217 | $25,775 | $46,442 |
| 2015 | -- | $67,844 | $25,497 | $42,347 |
| 2014 | -- | $66,126 | $25,497 | $40,629 |
| 2013 | -- | $67,536 | $25,752 | $41,784 |
Agents Affiliated with this Home
-
Jay Rodgers

Seller's Agent in 2025
Jay Rodgers
eXp Realty - St. Charles
(630) 816-7632
179 Total Sales
-
Michahel Rosales-Barrera

Buyer's Agent in 2025
Michahel Rosales-Barrera
Real People Realty
(708) 380-0230
28 Total Sales
Map
Source: Midwest Real Estate Data (MRED)
MLS Number: 12202126
APN: 09-02-128-012
- 594 Hancock Ave
- 553 S Haverhill Ln Unit 2
- 1011 Mark St
- 561 South Dr
- 1 Stratford Ct
- 274 Crystal Ave
- 7N504 State Route 31
- 511 Crystal Ave
- 618 Lor Ann Dr
- 569 Arbor Ln
- 316 Cornwall Ave
- 19 Vernon Ct
- 1088 Center Dr
- 194 S Collins St
- 343 S Gilbert St
- 303 Ann St
- 7 Ivy Ct
- 112 Sweetbriar Ct
- 692-703 Tuscola Ave
- 6N688 Tuscola Ave






