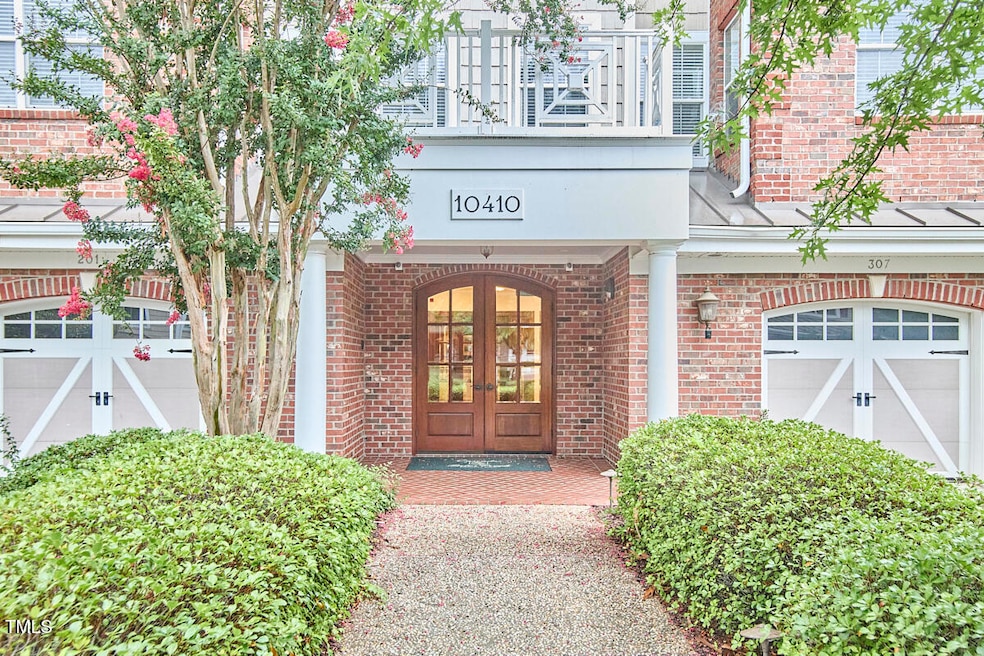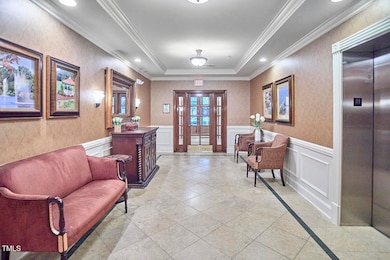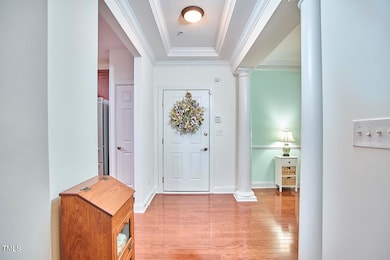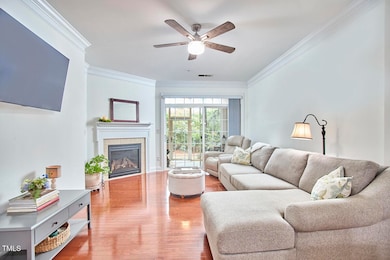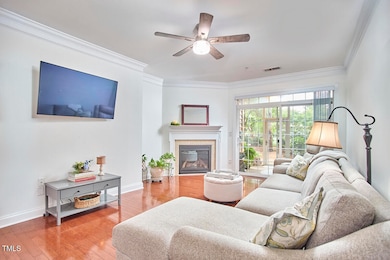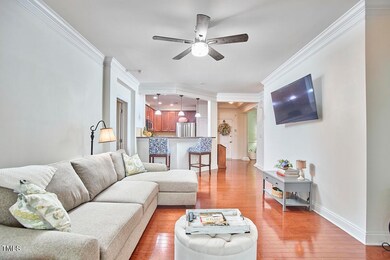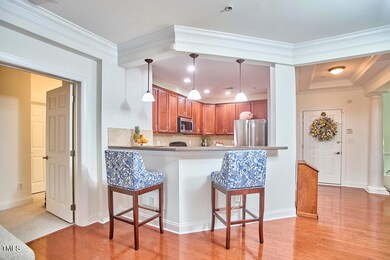
Estimated payment $2,652/month
Highlights
- Fitness Center
- Traditional Architecture
- Screened Porch
- Pine Hollow Middle School Rated A
- Granite Countertops
- 1 Car Attached Garage
About This Home
Luxury living in the heart of Brier Creek!
Welcome to this beautifully maintained, spacious 2-bedroom, 2-bath condo offering refined living with incredible amenities! Located in the highly sought-after Brier Creek Country Club community, this first-floor unit combines comfort, style, and convenience.
Step inside to gleaming hardwood floors and freshly painted interiors. The elegant foyer, framed by tray ceilings and decorative pillars, opens to a formal dining area—perfect for entertaining. The chef's kitchen features premium cabinetry, tile backsplash and a pantry for ample storage.
The oversized primary suite is a true retreat with a luxurious en-suite bath showcasing a garden tub, separate glass-enclosed shower, dual vanities, and tile flooring. Enjoy your morning coffee or unwind in the evenings on the private screened-in porch just off the living room. Additional highlights include an attached garage and easy walk-out access from the living space.
Enjoy the country club lifestyle with access to the community pool, clubhouse, spa, restaurant, and fitness center. Just steps from shopping, dining, and entertainment, this condo offers upscale living in one of Raleigh's most vibrant communities.
Property Details
Home Type
- Condominium
Est. Annual Taxes
- $2,732
Year Built
- Built in 2007 | Remodeled
HOA Fees
Parking
- 1 Car Attached Garage
- Oversized Parking
- Private Driveway
- 2 Open Parking Spaces
Home Design
- Traditional Architecture
- Brick Exterior Construction
- Shingle Roof
Interior Spaces
- 1,396 Sq Ft Home
- 1-Story Property
- Crown Molding
- Smooth Ceilings
- Ceiling Fan
- Recessed Lighting
- Chandelier
- Gas Fireplace
- Entrance Foyer
- Living Room with Fireplace
- Dining Room
- Screened Porch
- Laundry closet
Kitchen
- Breakfast Bar
- Gas Range
- Microwave
- Granite Countertops
Flooring
- Carpet
- Luxury Vinyl Tile
Bedrooms and Bathrooms
- 2 Bedrooms
- Walk-In Closet
- 2 Full Bathrooms
- Double Vanity
- Separate Shower in Primary Bathroom
- Walk-in Shower
Outdoor Features
- Patio
Schools
- Brier Creek Elementary School
- Pine Hollow Middle School
- Leesville Road High School
Utilities
- Forced Air Heating and Cooling System
- Water Heater
- Cable TV Available
Listing and Financial Details
- Assessor Parcel Number 0768136416
Community Details
Overview
- Association fees include ground maintenance, sewer, trash, water
- Cascades Condominium Association, Phone Number (919) 706-0094
- The Cascades Subdivision
Recreation
- Fitness Center
Map
About This Building
Home Values in the Area
Average Home Value in this Area
Tax History
| Year | Tax Paid | Tax Assessment Tax Assessment Total Assessment is a certain percentage of the fair market value that is determined by local assessors to be the total taxable value of land and additions on the property. | Land | Improvement |
|---|---|---|---|---|
| 2024 | $2,720 | $310,925 | $0 | $310,925 |
| 2023 | $2,577 | $217,997 | $0 | $217,997 |
| 2022 | $2,395 | $217,997 | $0 | $217,997 |
| 2021 | $2,141 | $217,997 | $0 | $217,997 |
| 2020 | $11,616 | $217,997 | $0 | $217,997 |
| 2019 | $6,768 | $219,906 | $0 | $219,906 |
| 2018 | $6,406 | $219,906 | $0 | $219,906 |
| 2017 | $6,120 | $219,906 | $0 | $219,906 |
| 2016 | $2,260 | $219,906 | $0 | $219,906 |
| 2015 | $2,776 | $266,189 | $0 | $266,189 |
| 2014 | $2,633 | $266,189 | $0 | $266,189 |
Property History
| Date | Event | Price | Change | Sq Ft Price |
|---|---|---|---|---|
| 07/11/2025 07/11/25 | For Sale | $335,000 | -- | $240 / Sq Ft |
Purchase History
| Date | Type | Sale Price | Title Company |
|---|---|---|---|
| Special Warranty Deed | $218,000 | None Available |
Mortgage History
| Date | Status | Loan Amount | Loan Type |
|---|---|---|---|
| Open | $204,250 | New Conventional |
Similar Homes in Raleigh, NC
Source: Doorify MLS
MLS Number: 10108833
APN: 0768.03-13-2596-091
- 10410 Rosegate Ct Unit 307
- 10411 Rosegate Ct Unit 6
- 10400 Rosegate Ct Unit 3
- 10411 Rosegate Ct Unit 202
- 10511 Rosegate Ct Unit 103
- 9205 Fawn Lake Dr
- 10330 Sablewood Dr Unit 104
- 10330 Sablewood Dr Unit 103
- 10210 Sablewood Dr Unit 214
- 10321 Sablewood Dr Unit 108
- 10310 Sablewood Dr Unit 115
- 10310 Sablewood Dr Unit 211
- 10310 Sablewood Dr Unit 111
- 10320 Sablewood Dr Unit 107
- 10310 Sablewood Dr Unit 108
- 10529 Sablewood Dr Unit 111
- 10529 Sablewood Dr Unit 116
- 10530 Sablewood Dr Unit 112
- 10511 Sablewood Dr Unit 107
- 10511 Sablewood Dr Unit 110
- 10321 Sablewood Dr Unit 106
- 10210 Hillston Ridge Rd
- 10420 Sablewood Dr Unit 102
- 8400 Brass Mill Ln
- 10100 Donerail Way
- 9200 Bruckhaus St
- 9308 Club Hill Dr
- 9240 Bruckhaus St
- 8230 Stonebrook Terrace
- 10200 Crichton St
- 3930 Macaw St
- 9103 Triana Market Walk
- 10036 Lynnberry Place
- 11700 Arnold Palmer Dr
- 10041 Lynnberry Place
- 10300 Pine Lakes Ct
- 9806 Blackwell Dr
- 9921 Horizon Overlook Dr
- 9826 Grettle Ct
- 9313 Palm Bay Cir
