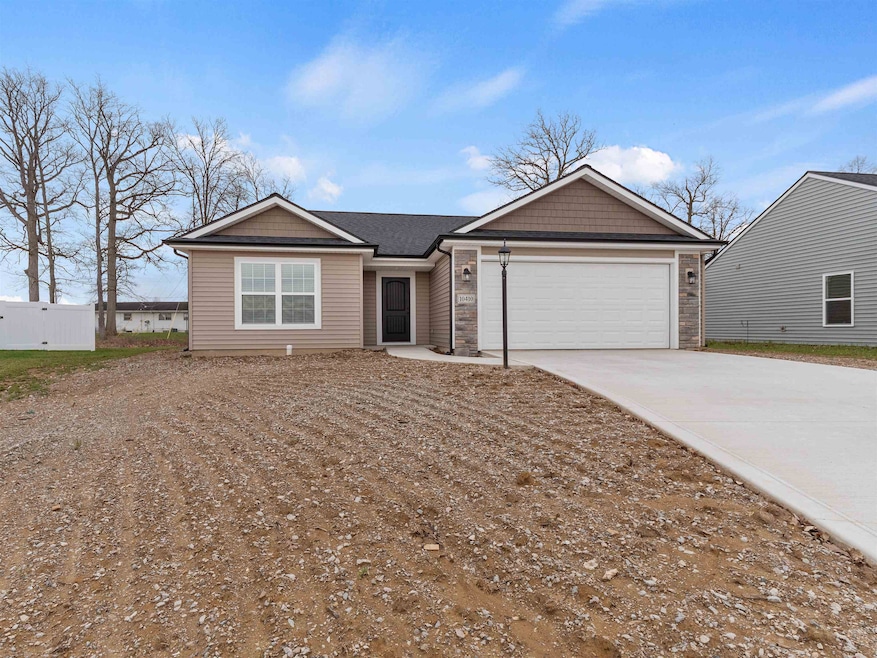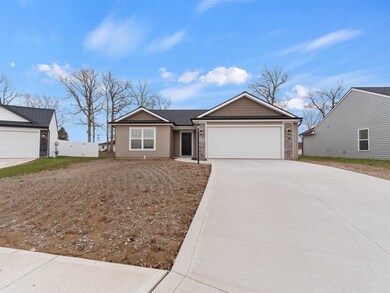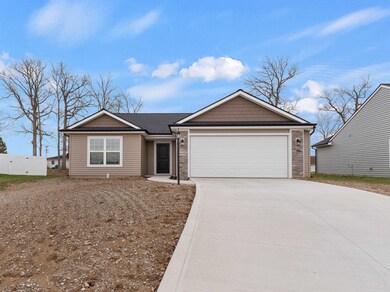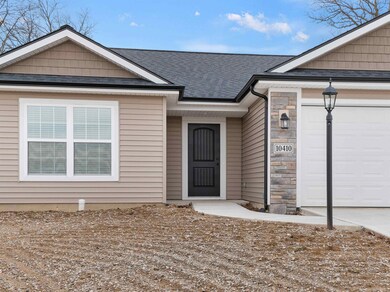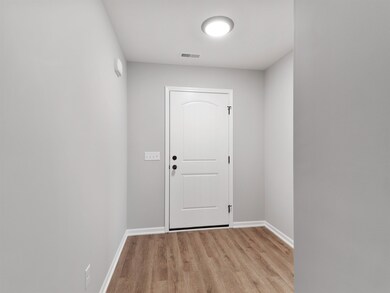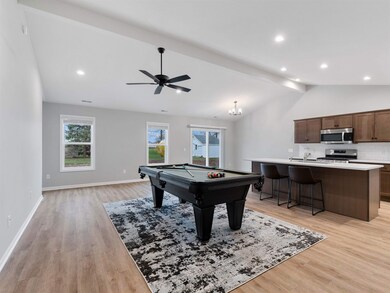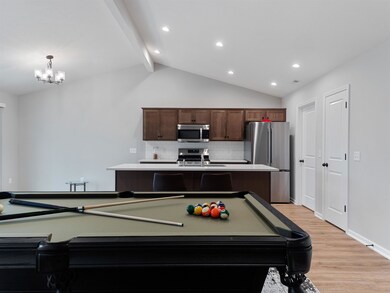
10410 Silver Rock Chase New Haven, IN 46774
Highlights
- Ranch Style House
- 2 Car Attached Garage
- Forced Air Heating and Cooling System
- Enclosed patio or porch
- Home Security System
- Ceiling Fan
About This Home
As of June 2025Move-In Ready! Nearly-new Lancia ranch. Step into the desirable Split BR floorplan with 1314 square feet, 3 bedrooms, 2 full baths, and a separate laundry room. Check out the clean 2-car garage equipped with a 240-volt plug for an electric vehicle charger and pull-down attic stairs. The spacious owner's suite offers a ceiling fan and walk-in closet. New carpet and Luxury Plank Flooring throughout the home. The kitchen boasts stainless appliances, UPGRADED GAS RANGE with 5 Burners, quartz countertops, and an island with a breakfast nook. The fridge stays and so do the custom window treatments! Simplx home technology and USB built-in charging ports are already installed for your convenience. Nice Cul-de-Sac Lot. Convenient Location with quick access to I-469. shopping, dining and all your home needs.
Last Agent to Sell the Property
Coldwell Banker Real Estate Gr Brokerage Phone: 260-413-2180 Listed on: 04/04/2025

Home Details
Home Type
- Single Family
Est. Annual Taxes
- $10
Year Built
- Built in 2024
Lot Details
- 9,017 Sq Ft Lot
- Lot Dimensions are 62x136x79x150
- Level Lot
HOA Fees
- $19 Monthly HOA Fees
Parking
- 2 Car Attached Garage
- Garage Door Opener
- Off-Street Parking
Home Design
- Ranch Style House
- Planned Development
- Slab Foundation
- Stone Exterior Construction
- Vinyl Construction Material
Interior Spaces
- 1,314 Sq Ft Home
- Ceiling Fan
- Home Security System
- Electric Dryer Hookup
Kitchen
- Gas Oven or Range
- Disposal
Bedrooms and Bathrooms
- 3 Bedrooms
- Split Bedroom Floorplan
- En-Suite Primary Bedroom
- 2 Full Bathrooms
Attic
- Storage In Attic
- Pull Down Stairs to Attic
Schools
- New Haven Elementary And Middle School
- New Haven High School
Utilities
- Forced Air Heating and Cooling System
- Heating System Uses Gas
Additional Features
- Enclosed patio or porch
- Suburban Location
Community Details
- Victoria Lakes Subdivision
Listing and Financial Details
- Assessor Parcel Number 02-13-13-455-015.000-041
- Seller Concessions Offered
Ownership History
Purchase Details
Home Financials for this Owner
Home Financials are based on the most recent Mortgage that was taken out on this home.Purchase Details
Home Financials for this Owner
Home Financials are based on the most recent Mortgage that was taken out on this home.Similar Homes in New Haven, IN
Home Values in the Area
Average Home Value in this Area
Purchase History
| Date | Type | Sale Price | Title Company |
|---|---|---|---|
| Warranty Deed | -- | Metropolitan Title | |
| Special Warranty Deed | $257,000 | Metropolitan Title Of In | |
| Deed | $257,000 | Metropolitan Title |
Mortgage History
| Date | Status | Loan Amount | Loan Type |
|---|---|---|---|
| Open | $220,000 | New Conventional | |
| Previous Owner | $253,650 | New Conventional |
Property History
| Date | Event | Price | Change | Sq Ft Price |
|---|---|---|---|---|
| 06/18/2025 06/18/25 | Sold | $275,000 | 0.0% | $209 / Sq Ft |
| 05/15/2025 05/15/25 | Pending | -- | -- | -- |
| 05/13/2025 05/13/25 | Price Changed | $274,900 | -1.5% | $209 / Sq Ft |
| 04/04/2025 04/04/25 | For Sale | $279,000 | +4.5% | $212 / Sq Ft |
| 12/17/2024 12/17/24 | Sold | $267,000 | -0.3% | $203 / Sq Ft |
| 11/20/2024 11/20/24 | Pending | -- | -- | -- |
| 07/21/2024 07/21/24 | For Sale | $267,900 | -- | $204 / Sq Ft |
Tax History Compared to Growth
Tax History
| Year | Tax Paid | Tax Assessment Tax Assessment Total Assessment is a certain percentage of the fair market value that is determined by local assessors to be the total taxable value of land and additions on the property. | Land | Improvement |
|---|---|---|---|---|
| 2024 | $10 | $400 | $400 | -- |
| 2023 | $10 | $400 | $400 | $0 |
| 2022 | $10 | $400 | $400 | $0 |
Agents Affiliated with this Home
-
John-Michael Segyde

Seller's Agent in 2025
John-Michael Segyde
Coldwell Banker Real Estate Gr
(260) 413-2180
9 in this area
225 Total Sales
-
Nathan Smith

Buyer's Agent in 2025
Nathan Smith
Uptown Realty Group
(260) 585-5404
2 in this area
65 Total Sales
-
Mary Sherer

Seller's Agent in 2024
Mary Sherer
ERA Crossroads
(260) 348-4697
37 in this area
392 Total Sales
-
Jeanne List

Seller Co-Listing Agent in 2024
Jeanne List
ERA Crossroads
(260) 609-6198
8 in this area
23 Total Sales
-
Ben Dempsey
B
Buyer's Agent in 2024
Ben Dempsey
Lancia Homes and Real Estate
(260) 249-0915
2 in this area
6 Total Sales
Map
Source: Indiana Regional MLS
MLS Number: 202511460
APN: 02-13-13-455-015.000-041
- 10364 Silver Rock Chase
- 10348 Silver Rock Chase
- 10237 Silver Rock Chase
- 4244 Iron Rock Chase
- 10650 Bookcliff Cove
- 3802 Sun Stone Way
- 10209 Buckshire Ct
- 10253 Chesterhills Ct
- 3586 Canal Square Dr
- 3584 Canal Square Dr
- 3577 Canal Square Dr
- 3575 Canal Square Dr
- 10028 Winding Shores Dr
- 3615 Victoria Lakes Ct
- 10010 Winding Shores Dr
- 10216 Runabay Cove
- 3583 Canal Square Dr
- 4032 Willow Bay Dr
- 3607 Canal Square Dr Unit 2
- 10221 Windsail Cove
