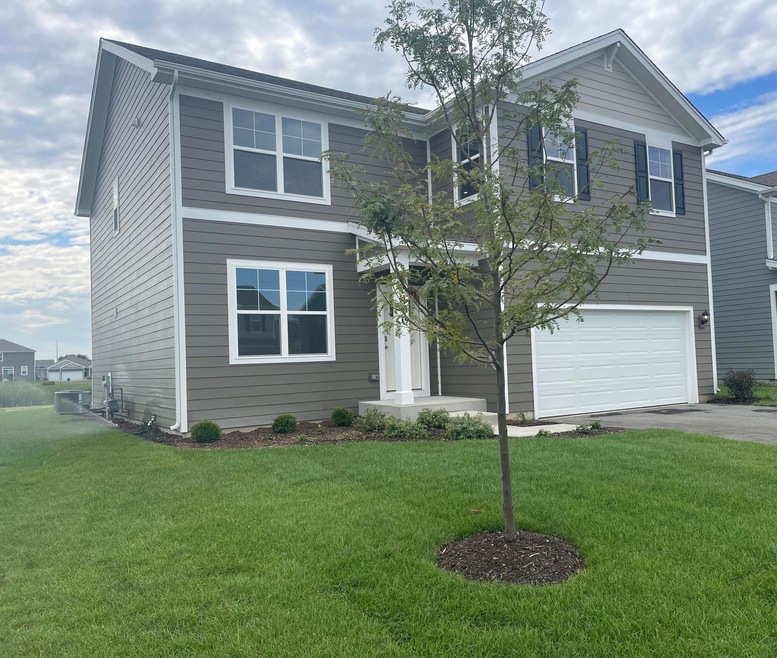
10411 Blaine St Saint John, IN 46373
Saint John NeighborhoodHighlights
- New Construction
- 2 Car Attached Garage
- Forced Air Heating and Cooling System
- Timothy Ball Elementary School Rated A
- Community Playground
- Carpet
About This Home
As of September 2024Introducing THE HENLEY - a brand-new construction in The Gates of St. John! This impressive two-story residence with a FULL BASEMENT features 4 bedrooms, 2.5 baths, spanning over 2,500 sqft of impeccable living space. The main level includes a versatile bonus room or den with upscale luxury vinyl flooring, ideal for a home office or study, alongside lofty 9 ft ceilings throughout the main level. The gourmet kitchen boasts quartz countertops, a corner pantry, an inviting island with seating and stainless steel appliances, all overlooking the expansive great room. An entry off the garage leads to a sizable walk-in closet, adding to the home's functionality. Upstairs, a sprawling loft area connects four generously sized bedrooms, including the primary suite featuring a dual vanity, walk-in shower, and walk-in closet. The property boasts a fully landscaped and partially sodded homesite with quality Hardie board siding. Your future energy-efficient SMART HOME also comes equipped with an industry-leading suite of products, ensuring a hands-free home life experience. Nestled within the highly ranked Crown Point School system and offering convenient access to Illinois for Chicago commuters. Inquire about below-market interest rates and all buyer's closing costs paid by the builder when using their preferred lender!
Last Agent to Sell the Property
Weichert Realtors - Shoreline License #RB14030720 Listed on: 08/30/2024

Home Details
Home Type
- Single Family
Est. Annual Taxes
- $13
Year Built
- Built in 2024 | New Construction
Lot Details
- 9,000 Sq Ft Lot
- Lot Dimensions are 60x150
HOA Fees
- $39 Monthly HOA Fees
Parking
- 2 Car Attached Garage
- Off-Street Parking
Interior Spaces
- 2,521 Sq Ft Home
- 2-Story Property
- Carpet
- Basement
Kitchen
- Gas Range
- <<microwave>>
- Dishwasher
- Disposal
Bedrooms and Bathrooms
- 4 Bedrooms
Schools
- Timothy Ball Elementary School
- Colonel John Wheeler Middle School
- Crown Point High School
Utilities
- Forced Air Heating and Cooling System
- Heating System Uses Natural Gas
Listing and Financial Details
- Seller Considering Concessions
Community Details
Overview
- Nicole Jefferson Association, Phone Number (219) 464-3536
- Built by D. R. Horton
- The Gates Of St. John East Subdivision
Recreation
- Community Playground
Ownership History
Purchase Details
Home Financials for this Owner
Home Financials are based on the most recent Mortgage that was taken out on this home.Similar Homes in Saint John, IN
Home Values in the Area
Average Home Value in this Area
Purchase History
| Date | Type | Sale Price | Title Company |
|---|---|---|---|
| Warranty Deed | $439,990 | None Listed On Document |
Mortgage History
| Date | Status | Loan Amount | Loan Type |
|---|---|---|---|
| Open | $432,020 | FHA |
Property History
| Date | Event | Price | Change | Sq Ft Price |
|---|---|---|---|---|
| 09/20/2024 09/20/24 | Sold | $439,990 | -1.1% | $175 / Sq Ft |
| 08/30/2024 08/30/24 | Pending | -- | -- | -- |
| 08/30/2024 08/30/24 | For Sale | $444,990 | -- | $177 / Sq Ft |
Tax History Compared to Growth
Tax History
| Year | Tax Paid | Tax Assessment Tax Assessment Total Assessment is a certain percentage of the fair market value that is determined by local assessors to be the total taxable value of land and additions on the property. | Land | Improvement |
|---|---|---|---|---|
| 2024 | $13 | $500 | $500 | -- |
| 2023 | -- | $500 | $500 | -- |
Agents Affiliated with this Home
-
Tom Wold

Seller's Agent in 2024
Tom Wold
Weichert Realtors - Shoreline
(219) 512-2548
270 in this area
393 Total Sales
-
Kristin Hadley

Seller Co-Listing Agent in 2024
Kristin Hadley
DRH Realty of Indiana
(219) 796-7463
172 in this area
199 Total Sales
-
Nicole Luscombe

Buyer's Agent in 2024
Nicole Luscombe
Banga Realty, LLC
(219) 406-4486
6 in this area
60 Total Sales
Map
Source: Northwest Indiana Association of REALTORS®
MLS Number: 809408
APN: 45-15-02-180-013.000-059
- 10380 Blaine St
- 10321 Blaine St
- 7540 W 103rd St
- 10311 Blaine St
- 10303 Blaine St
- 10515 Blaine St
- 10462 Morse Place
- 10533 Blaine St
- 10690 Whitney Place
- 7638 W 105th Place
- 10515 Morse Place
- 7767 W 105th Ave
- 10523 Morse Place
- 10531 Morse Place
- 10586 Whitney Place
- 10621 Blaine St
- 10613 Morse Place
- 9048 S Cline Ave
- 10224 Privet Dr
- 10621 Morse Place






